14664 Battery Ridge Ln, CENTREVILLE, VA 20120
Local realty services provided by:Mountain Realty ERA Powered
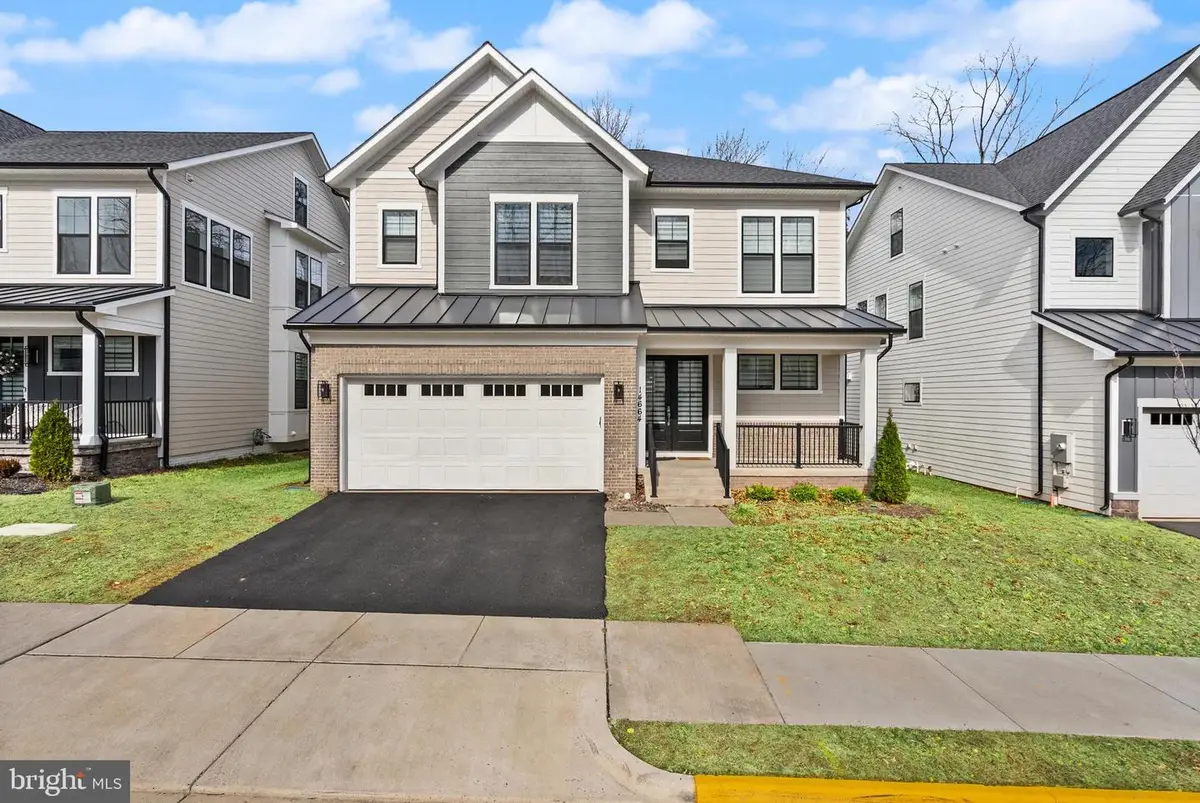
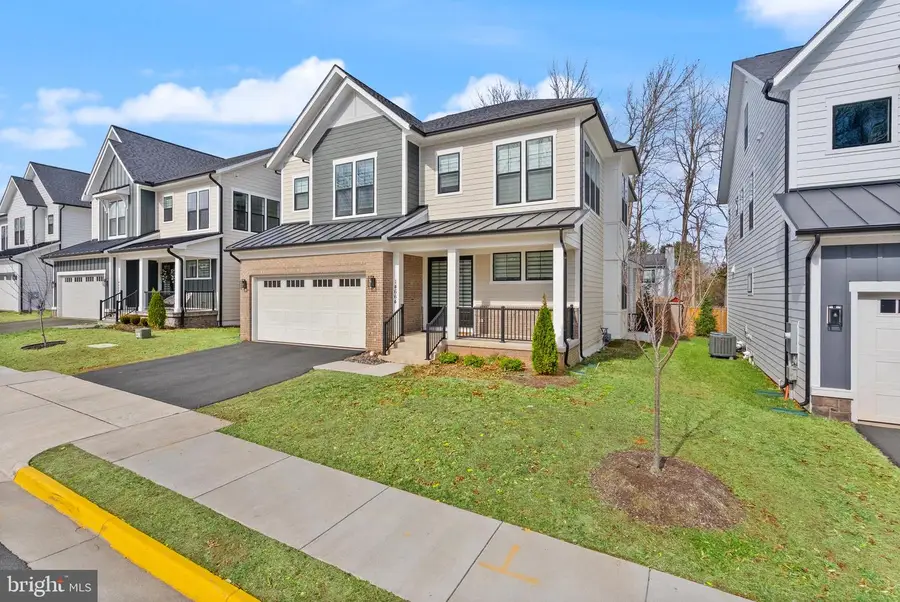
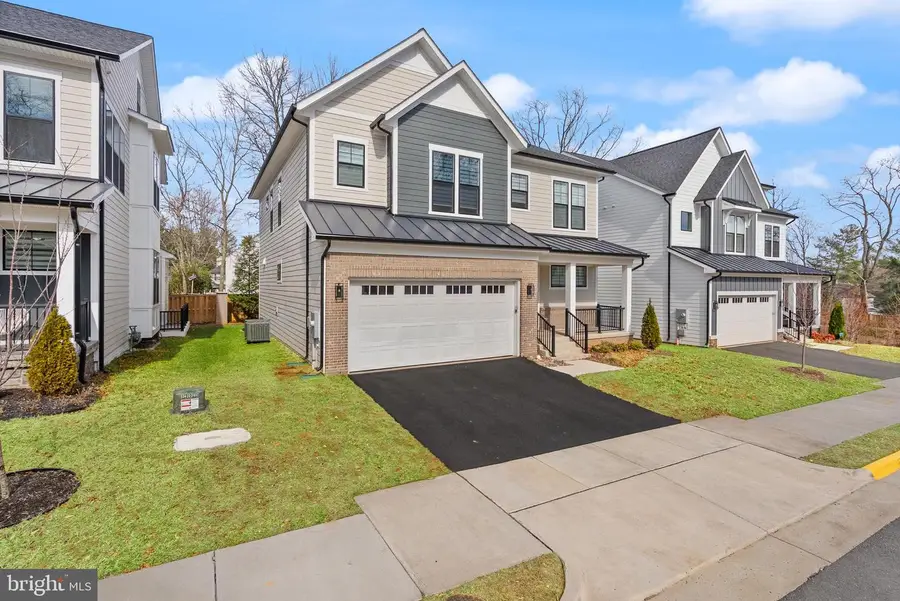
Listed by:christopher j deausen
Office:dl homes, llc.
MLS#:VAFX2222676
Source:BRIGHTMLS
Price summary
- Price:$1,249,900
- Price per sq. ft.:$270.19
- Monthly HOA dues:$128
About this home
This flawlessly built home by Premier Homes Group showcases superb quality and modern design. Its striking elevation features a covered front porch, leading into a warm welcoming foyer. The home boasts top-tier finishes, including vaulted ceilings, gleaming wood floors, and elegant tiling and counter space, all enhanced by an abundance of natural light. The open-concept living and dining area is anchored by a sleek cosmo linear fireplace, while the main-level powder room adds convenience. A gourmet kitchen serves as the heart of the home, featuring GE Café stainless steel appliances, quartz countertops, backsplash, a rare double island, and a walk-in pantry. Step outside to the Trex deck with a covered pergola perfect for outdoor entertaining. Upstairs, four spacious bedrooms each offer walk-in closets and custom-designed ensuite bathrooms, including the grand owner’s suite with a luxurious spa-like bath and dual walk-in closets. A laundry room with front-loading washer and dryer is conveniently located on this level. The finished walk-up basement provides additional living space with a family room, a fifth bedroom, and a full bath, along with a storage closet housing a tankless water heater. Property is on a dual-zone HVAC system. The oversized two-car garage and wide driveway accommodate up to five vehicles, with guest parking available at the front entrance of the street. This home is tucked away on a private, secluded street just off Stone Road, offering both privacy and convenience. Quick access to I-66, Braddock Road, and Route 29, make for an easy commute. Within a mile, you’ll find several parks and scenic trails, the Centreville Village Center—with popular spots like Giant and Starbucks—and the Centreville Park & Ride. Plus, Dulles Airport is only a 15-minute drive away, adding to the home's unbeatable accessibility. Property is part of 2 HOAs.
Contact an agent
Home facts
- Year built:2022
- Listing Id #:VAFX2222676
- Added:308 day(s) ago
- Updated:August 13, 2025 at 07:30 AM
Rooms and interior
- Bedrooms:5
- Total bathrooms:6
- Full bathrooms:5
- Half bathrooms:1
- Living area:4,626 sq. ft.
Heating and cooling
- Cooling:Central A/C
- Heating:Forced Air, Natural Gas
Structure and exterior
- Roof:Architectural Shingle
- Year built:2022
- Building area:4,626 sq. ft.
- Lot area:0.11 Acres
Schools
- High school:WESTFIELD
- Middle school:STONE
- Elementary school:DEER PARK
Utilities
- Water:Public
- Sewer:Public Sewer
Finances and disclosures
- Price:$1,249,900
- Price per sq. ft.:$270.19
- Tax amount:$13,474 (2025)
New listings near 14664 Battery Ridge Ln
- Coming Soon
 $525,000Coming Soon4 beds 4 baths
$525,000Coming Soon4 beds 4 baths14417 Salisbury Plain Ct, CENTREVILLE, VA 20120
MLS# VAFX2261696Listed by: KELLER WILLIAMS FAIRFAX GATEWAY - Coming Soon
 $565,000Coming Soon2 beds 2 baths
$565,000Coming Soon2 beds 2 baths13863 Laura Ratcliff Ct, CENTREVILLE, VA 20121
MLS# VAFX2261466Listed by: SAMSON PROPERTIES - New
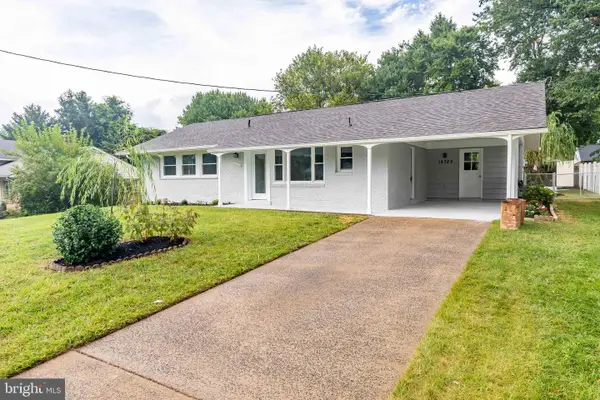 $569,900Active3 beds 2 baths1,092 sq. ft.
$569,900Active3 beds 2 baths1,092 sq. ft.14722 Braddock Rd, CENTREVILLE, VA 20120
MLS# VAFX2261444Listed by: FIRST AMERICAN REAL ESTATE - New
 $679,900Active4 beds 4 baths1,690 sq. ft.
$679,900Active4 beds 4 baths1,690 sq. ft.5001 Greenhouse Ter, CENTREVILLE, VA 20120
MLS# VAFX2261428Listed by: TTR SOTHEBYS INTERNATIONAL REALTY - Coming Soon
 $750,000Coming Soon3 beds 4 baths
$750,000Coming Soon3 beds 4 baths5600 Rocky Run Dr, CENTREVILLE, VA 20120
MLS# VAFX2261384Listed by: EXP REALTY, LLC - Open Sat, 2 to 4pmNew
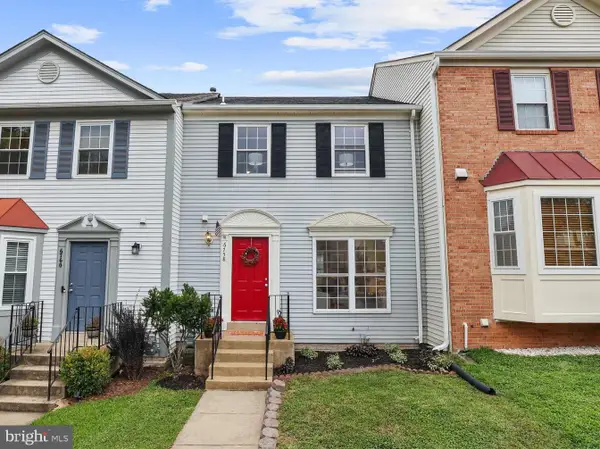 $527,000Active3 beds 4 baths1,960 sq. ft.
$527,000Active3 beds 4 baths1,960 sq. ft.6758 Rockledge Pl, CENTREVILLE, VA 20121
MLS# VAFX2261200Listed by: LONG & FOSTER REAL ESTATE, INC. - Coming SoonOpen Sun, 1 to 3pm
 $950,000Coming Soon4 beds 4 baths
$950,000Coming Soon4 beds 4 baths6203 Otter Run Rd, CLIFTON, VA 20124
MLS# VAFX2257928Listed by: SAMSON PROPERTIES - Coming Soon
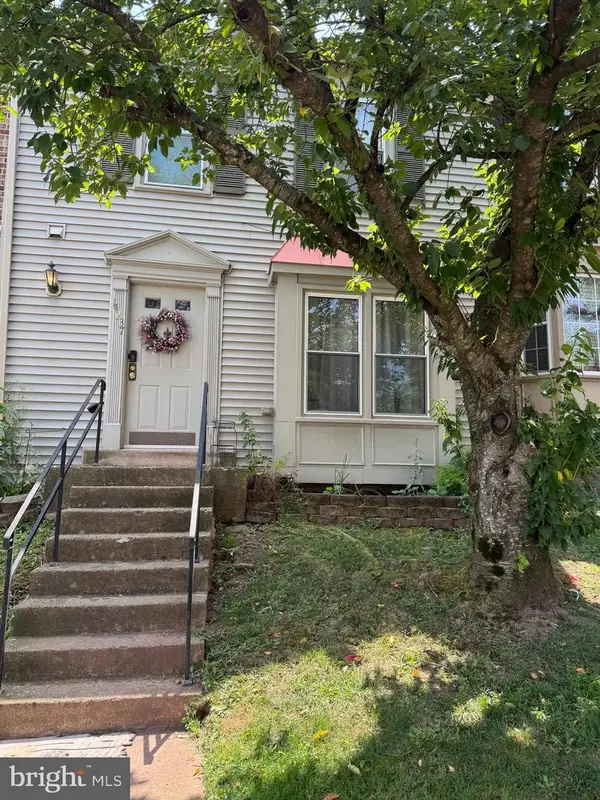 $510,000Coming Soon3 beds 4 baths
$510,000Coming Soon3 beds 4 baths14237 Heritage Crossing Ln, CENTREVILLE, VA 20120
MLS# VAFX2261212Listed by: EPIC REALTY, LLC. - Open Sun, 1 to 3pmNew
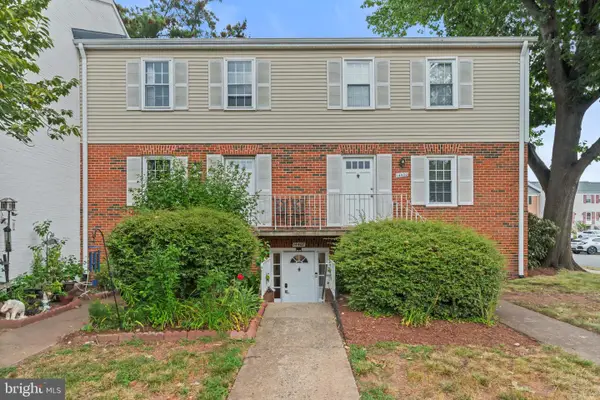 $364,900Active3 beds 2 baths1,302 sq. ft.
$364,900Active3 beds 2 baths1,302 sq. ft.14402 Turin Ln #52a, CENTREVILLE, VA 20121
MLS# VAFX2261028Listed by: REDFIN CORPORATION - Open Sun, 1 to 4pmNew
 $1,050,000Active4 beds 5 baths3,764 sq. ft.
$1,050,000Active4 beds 5 baths3,764 sq. ft.6315 Drill Field Ct, CENTREVILLE, VA 20121
MLS# VAFX2259912Listed by: RE/MAX ALLEGIANCE

