14680 Stone Crossing Ct, Centreville, VA 20120
Local realty services provided by:ERA Valley Realty
14680 Stone Crossing Ct,Centreville, VA 20120
$535,000
- 3 Beds
- 4 Baths
- - sq. ft.
- Townhouse
- Sold
Listed by:anjana budhathoki
Office:onest real estate
MLS#:VAFX2244070
Source:BRIGHTMLS
Sorry, we are unable to map this address
Price summary
- Price:$535,000
- Monthly HOA dues:$100
About this home
Welcome to 14680 Stone Crossing—a fully renovated, move-in-ready gem tucked away on a peaceful cul-de-sac in the highly desirable Stone Crossing community of Centreville, VA. This stunning 3-bedroom, 3.5-bath townhome has been completely transformed with meticulous attention to detail, blending modern luxury with everyday comfort and peace of mind with a brand new roof!
Step inside and experience a home that is essentially brand new. The comprehensive renovation includes a brand new roof, a new high-efficiency HVAC system, all-new waterproof vinyl flooring, and a fresh coat of paint throughout. The living space is enhanced with new recessed lighting and new closet doors.
The open-concept layout flows effortlessly to the heart of the home: a stunning new kitchen featuring premium cabinetry, sleek quartz countertops, and a full suite of Samsung smart stainless-steel appliances. From the counter-height dining space, the living area extends to a rebuilt private deck with all-new planks—perfect for entertaining.
Upstairs, you'll find three spacious bedrooms and two of the home's three fully remodeled bathrooms, which have been redesigned with custom showers and high-end finishes.
The versatile walkout basement is ideal for a home office, guest suite, or cozy family room, complete with its own fireplace, a third full bath, laundry area, and a new patio door providing direct access to a private, tree-lined backyard now enclosed by a brand-new fence.
Every detail has been addressed, from the major systems down to a new doorbell, all complemented by refreshed landscaping. All renovation work was completed with proper permits, ensuring quality, compliance, and peace of mind.
Located just minutes from I-66, Route 28, and Route 29, and only 11 miles from Dulles Airport, this home is a commuter’s dream. It delivers the rare combination of upscale living, community warmth, and an unbeatable location—don’t miss your chance to make it yours!
Contact an agent
Home facts
- Year built:1985
- Listing ID #:VAFX2244070
- Added:124 day(s) ago
- Updated:September 30, 2025 at 03:39 AM
Rooms and interior
- Bedrooms:3
- Total bathrooms:4
- Full bathrooms:3
- Half bathrooms:1
Heating and cooling
- Cooling:Central A/C
- Heating:Forced Air, Natural Gas
Structure and exterior
- Year built:1985
Utilities
- Water:Public
- Sewer:Public Sewer
Finances and disclosures
- Price:$535,000
- Tax amount:$5,413 (2025)
New listings near 14680 Stone Crossing Ct
- Coming SoonOpen Sat, 2 to 4pm
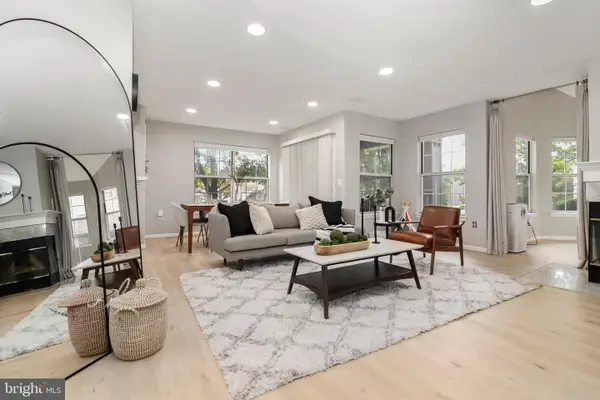 $365,000Coming Soon2 beds 2 baths
$365,000Coming Soon2 beds 2 baths5628 Willoughby Newton Dr #15, CENTREVILLE, VA 20120
MLS# VAFX2270200Listed by: SAMSON PROPERTIES - Coming Soon
 $939,980Coming Soon5 beds 4 baths
$939,980Coming Soon5 beds 4 baths13633 Union Village Cir, CLIFTON, VA 20124
MLS# VAFX2270026Listed by: LPT REALTY, LLC - Coming Soon
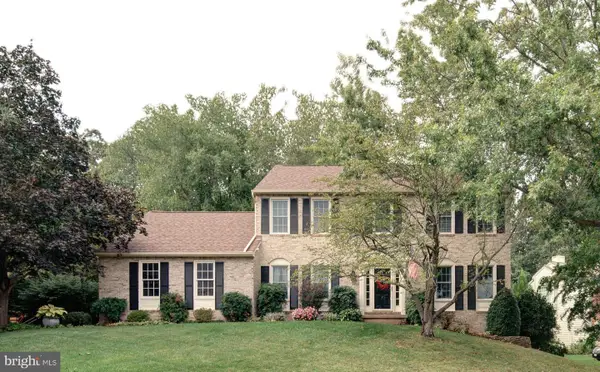 $1,025,000Coming Soon5 beds 3 baths
$1,025,000Coming Soon5 beds 3 baths15292 Surrey House Way, CENTREVILLE, VA 20120
MLS# VAFX2264876Listed by: SPRING HILL REAL ESTATE, LLC. - Coming Soon
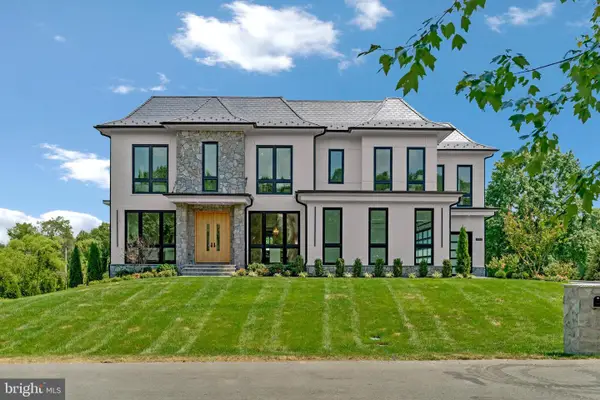 $3,985,000Coming Soon6 beds 10 baths
$3,985,000Coming Soon6 beds 10 baths5265 Chandley Farm Cir, CENTREVILLE, VA 20120
MLS# VAFX2267630Listed by: SAMSON PROPERTIES - New
 $975,000Active4 beds 4 baths3,344 sq. ft.
$975,000Active4 beds 4 baths3,344 sq. ft.14982 Gold Post Ct, CENTREVILLE, VA 20121
MLS# VAFX2268886Listed by: KW METRO CENTER - Coming Soon
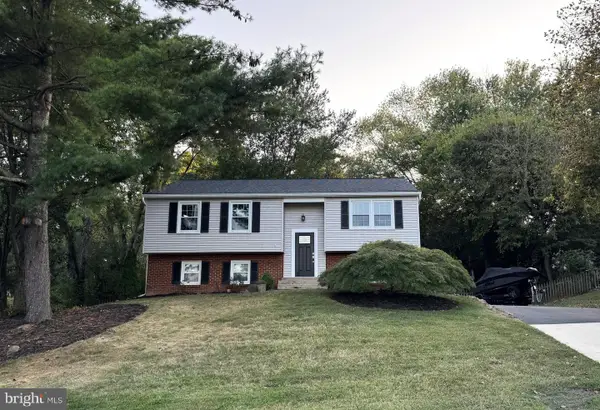 $675,000Coming Soon4 beds 2 baths
$675,000Coming Soon4 beds 2 baths6230 Hidden Canyon Rd, CENTREVILLE, VA 20120
MLS# VAFX2269226Listed by: EXP REALTY, LLC - Coming SoonOpen Fri, 5 to 7pm
 $1,125,000Coming Soon5 beds 5 baths
$1,125,000Coming Soon5 beds 5 baths13824 Foggy Hills Ct, CLIFTON, VA 20124
MLS# VAFX2266244Listed by: KELLER WILLIAMS FAIRFAX GATEWAY - Coming Soon
 $799,850Coming Soon3 beds 3 baths
$799,850Coming Soon3 beds 3 baths13244 Maple Creek Ln, CENTREVILLE, VA 20120
MLS# VAFX2266014Listed by: LONG & FOSTER REAL ESTATE, INC. - New
 $339,500Active2 beds 2 baths1,038 sq. ft.
$339,500Active2 beds 2 baths1,038 sq. ft.14313 Climbing Rose Way #105, CENTREVILLE, VA 20121
MLS# VAFX2269318Listed by: SMART REALTY, LLC 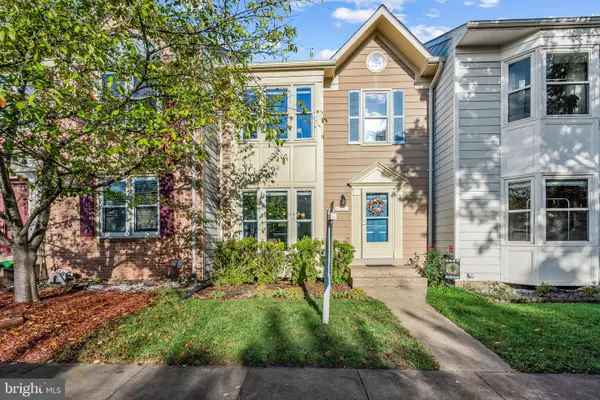 $615,000Pending3 beds 4 baths2,180 sq. ft.
$615,000Pending3 beds 4 baths2,180 sq. ft.5124 Glen Meadow Dr, CENTREVILLE, VA 20120
MLS# VAFX2267376Listed by: KW UNITED
