14710 Bentley Sq, CENTREVILLE, VA 20120
Local realty services provided by:ERA Statewide Realty
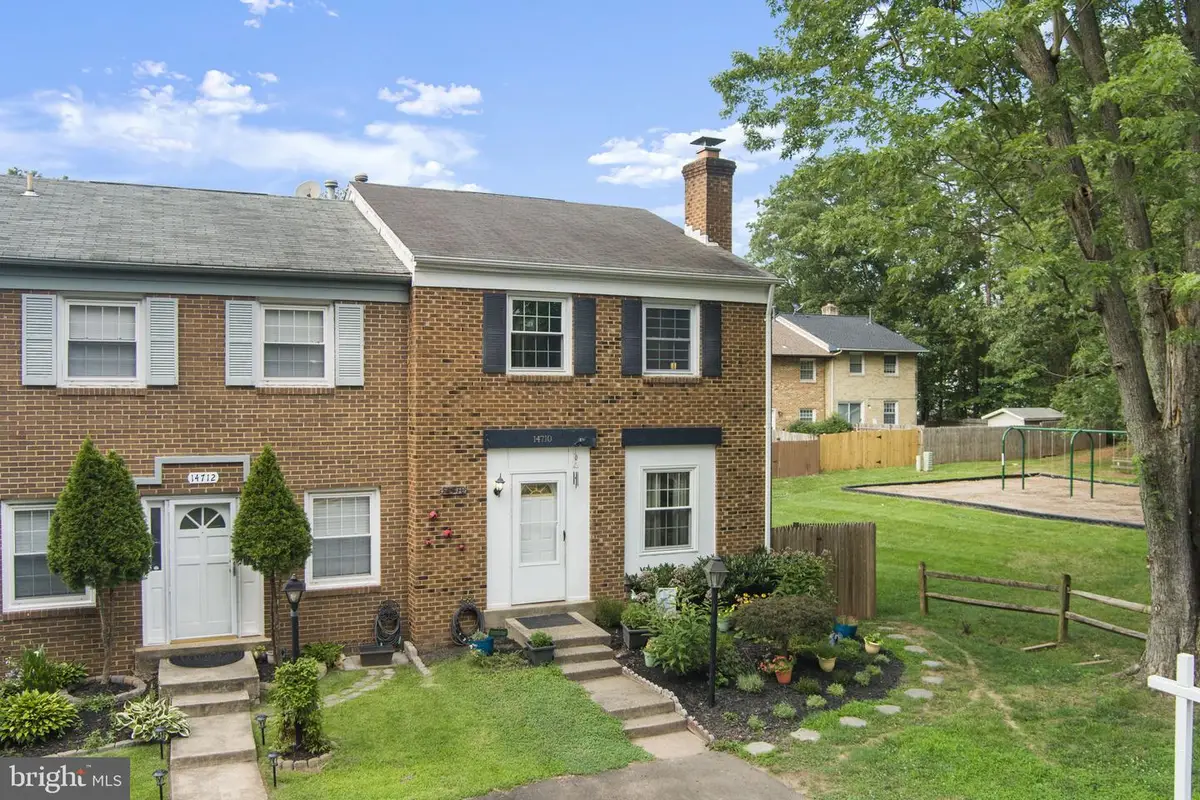
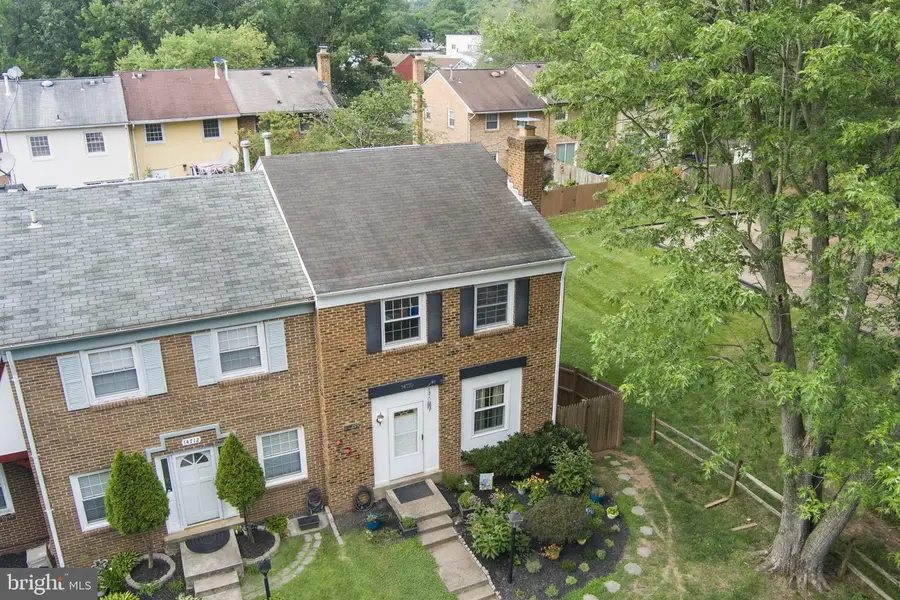

14710 Bentley Sq,CENTREVILLE, VA 20120
$524,900
- 3 Beds
- 4 Baths
- 1,840 sq. ft.
- Townhouse
- Pending
Listed by:robert j pichtel
Office:samson properties
MLS#:VAFX2245754
Source:BRIGHTMLS
Price summary
- Price:$524,900
- Price per sq. ft.:$285.27
- Monthly HOA dues:$75
About this home
Stylish all brick end-unit townhouse: 3 bedroom, 2 full/2 half baths across 3 beautifully designed levels with approximately 1860 sq ft of living space. Large rec room with wood burning fireplace on lower level with additional bonus 4th bedroom/den! Right next to green space and playground and steps to the elementary school! Featuring eat in kitchen, hardwood floors, and a finished basement perfect for entertaining. Three parking spots, 1 driveway, 1 assigned, and one permit parking pass! Enjoy premium privacy backing directly green space with miles of scenic trails and oversized lot for outdoor relaxation. Perennials in beautiful flower garden! Centreville Park and Ride Lot is 2 blocks away with bus transport to Vienna Metro Station, providing easy access to Washington D.C. Local grocers are Trader Joe’s, Wegmans, and Giant, with Costco, Walmart, and Target. Fine & casual dining along with shops and all the conveniences at your fingertips. Surrounded by miles of walking trails and bike paths, wild flowers and water crossings in the Cub Run Stream Valley Park as well as being on the cusp of the Manassas Battlefield and Bull Run Regional Park. Convenient to Centreville Library, the Multiplex theater, 2 golf courses, Cub Run Rec Center, Dulles Expo Center, Fairfax County Parks and the Winery at Bull Run. London Towne community enjoys 2 playgrounds a few blocks from the front door. The perfect size and well spaced floor-plan with modern convenience in a prime location!
Contact an agent
Home facts
- Year built:1969
- Listing Id #:VAFX2245754
- Added:63 day(s) ago
- Updated:August 21, 2025 at 07:26 AM
Rooms and interior
- Bedrooms:3
- Total bathrooms:4
- Full bathrooms:2
- Half bathrooms:2
- Living area:1,840 sq. ft.
Heating and cooling
- Cooling:Central A/C
- Heating:Forced Air, Natural Gas
Structure and exterior
- Roof:Shingle
- Year built:1969
- Building area:1,840 sq. ft.
- Lot area:0.07 Acres
Schools
- High school:WESTFIELD
- Middle school:STONE
- Elementary school:LONDON TOWNE
Utilities
- Water:Public
- Sewer:Public Sewer
Finances and disclosures
- Price:$524,900
- Price per sq. ft.:$285.27
- Tax amount:$5,895 (2025)
New listings near 14710 Bentley Sq
- Coming Soon
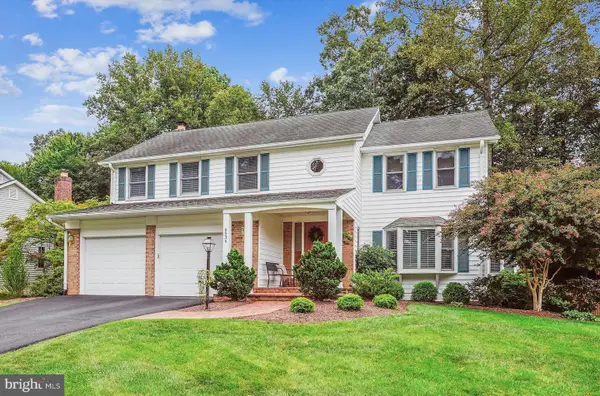 $925,000Coming Soon4 beds 4 baths
$925,000Coming Soon4 beds 4 baths6536 Rockland Dr, CLIFTON, VA 20124
MLS# VAFX2262628Listed by: EXP REALTY, LLC - Coming Soon
 $360,000Coming Soon3 beds 3 baths
$360,000Coming Soon3 beds 3 baths14401 Cool Oak Ln, CENTREVILLE, VA 20121
MLS# VAFX2262994Listed by: REALTY ONE GROUP CAPITAL - Open Sun, 1 to 3pmNew
 $950,000Active5 beds 4 baths3,445 sq. ft.
$950,000Active5 beds 4 baths3,445 sq. ft.5512 Newhall Ct, CENTREVILLE, VA 20120
MLS# VAFX2262310Listed by: TTR SOTHEBYS INTERNATIONAL REALTY - Coming Soon
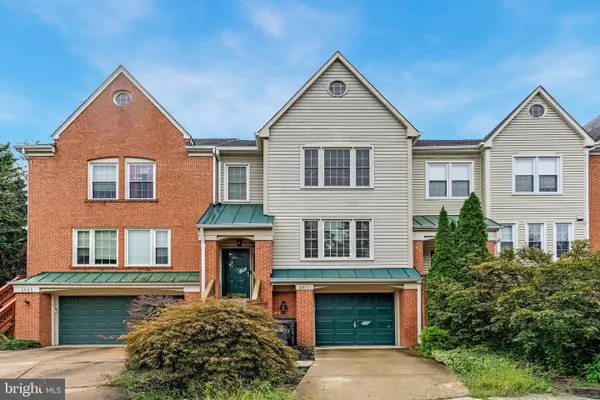 $635,000Coming Soon3 beds 4 baths
$635,000Coming Soon3 beds 4 baths6411 Knapsack Ln, CENTREVILLE, VA 20121
MLS# VAFX2262324Listed by: RE/MAX ALLEGIANCE - Coming SoonOpen Sat, 11am to 2pm
 $449,900Coming Soon3 beds 3 baths
$449,900Coming Soon3 beds 3 baths13920 Baton Rouge Ct, CENTREVILLE, VA 20121
MLS# VAFX2262772Listed by: THE AGENCY DC - Open Sun, 1 to 4pmNew
 $635,000Active3 beds 3 baths2,179 sq. ft.
$635,000Active3 beds 3 baths2,179 sq. ft.14203 Glade Spring Dr, CENTREVILLE, VA 20121
MLS# VAFX2261954Listed by: KELLER WILLIAMS REALTY - Coming Soon
 $785,900Coming Soon3 beds 4 baths
$785,900Coming Soon3 beds 4 baths5572 Cedar Break Dr, CENTREVILLE, VA 20120
MLS# VAFX2262138Listed by: RE/MAX DISTINCTIVE REAL ESTATE, INC. - Open Sat, 12 to 2pmNew
 $490,000Active3 beds 3 baths1,518 sq. ft.
$490,000Active3 beds 3 baths1,518 sq. ft.14456 Glencrest Cir #68, CENTREVILLE, VA 20120
MLS# VAFX2262244Listed by: EXP REALTY, LLC - New
 $585,000Active3 beds 4 baths1,990 sq. ft.
$585,000Active3 beds 4 baths1,990 sq. ft.6802 Kerrywood Cir, CENTREVILLE, VA 20121
MLS# VAFX2262536Listed by: KELLER WILLIAMS REALTY - Open Sat, 12 to 2pmNew
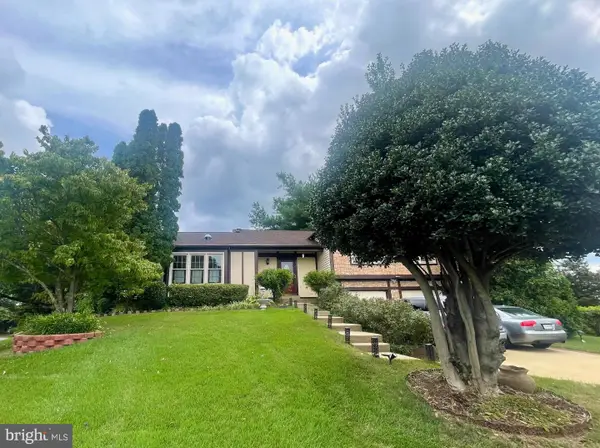 $799,900Active5 beds 3 baths2,472 sq. ft.
$799,900Active5 beds 3 baths2,472 sq. ft.5515 Buggy Whip Dr, CENTREVILLE, VA 20120
MLS# VAFX2247850Listed by: REDFIN CORPORATION

