14758 Flower Hill Dr, CENTREVILLE, VA 20120
Local realty services provided by:ERA Liberty Realty

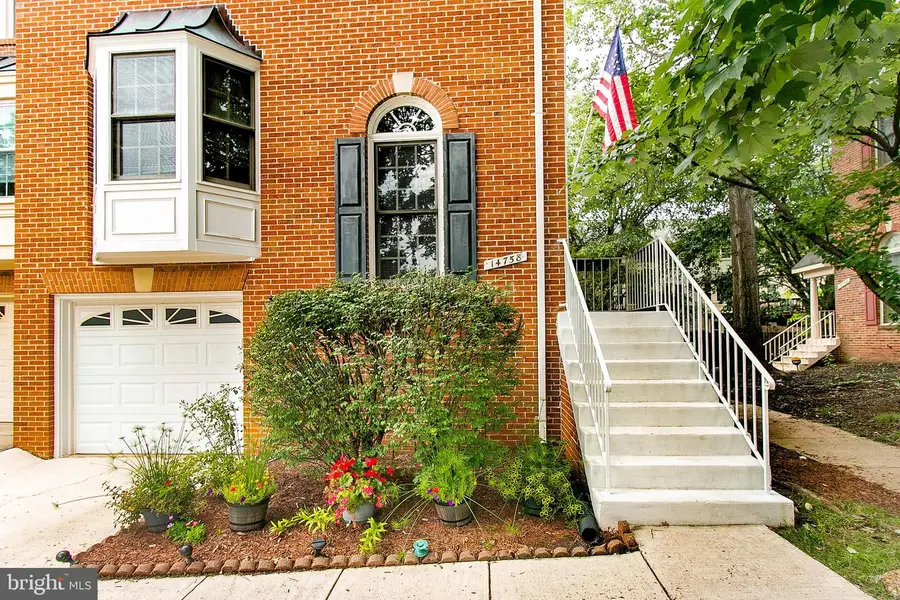
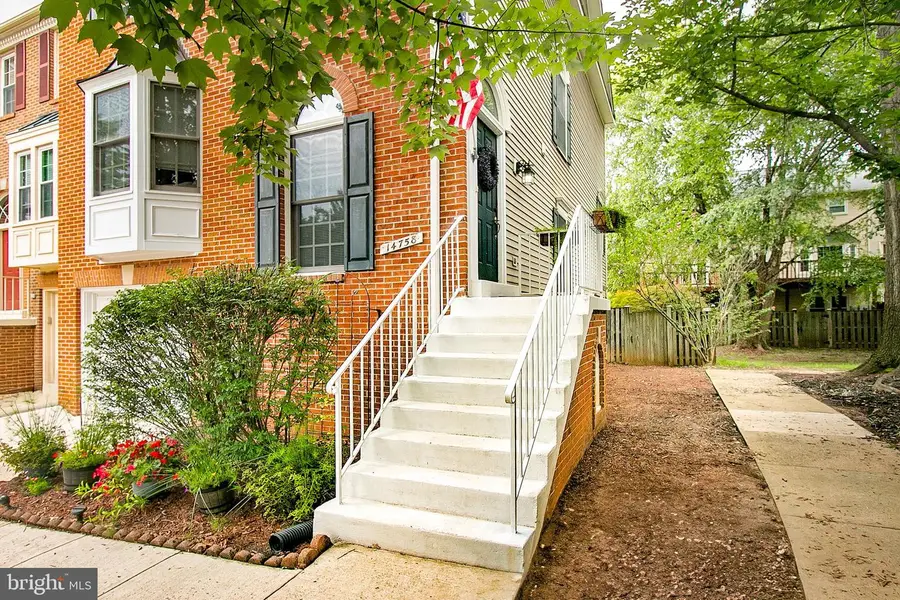
14758 Flower Hill Dr,CENTREVILLE, VA 20120
$599,900
- 3 Beds
- 4 Baths
- 1,696 sq. ft.
- Townhouse
- Pending
Listed by:jennifer l murphy
Office:samson properties
MLS#:VAFX2256760
Source:BRIGHTMLS
Price summary
- Price:$599,900
- Price per sq. ft.:$353.71
- Monthly HOA dues:$128
About this home
Welcome to this Charming End Unit Townhouse in the Sought-After Sully Station II Neighborhood. This Beautiful 3-Level Townhouse is Bright & Shiny with 3 Bedrooms, 2 Full/2 Half Baths, 1-Car Garage, Deck, and More. Inviting Foyer has an Elevated Ceiling, Half Bath and Wood Vinyl Flooring that Leads Up to the Main Level. The Living Room is Open & Airy with a Bay Window, along with an Eye-Catching Gas Fireplace and Crown Molding that continues into the Dining Room. Open Concept in Dining Room, Kitchen and Eat-In Area. Access to Spacious Deck as well. Delightful Kitchen features Stainless Steel Appliances, Granite Countertops, Accent Tile, White Cabinets and Breakfast Nook. Generous Primary Bedroom with a Walk-In Closet, Ceiling Fan, and Primary Bath with Double Sink Vanity, Standup Shower and Bathtub. Two Additional Bedrooms on the Upper Floor. Basement is Multifunctional with a Large Recreation Room, Samsung Washer & Dryer, Half Bath, Plenty of Storage and Clear Glass Door to the Fenced-In Backyard. It is a Great Hangout Zone to Watch Sports, Movies and Play Games. Home Improvements Include, New Stainless-Steel Refrigerator, Dishwasher and Microwave, along with Updated Floors in Kitchen and Dining Room (2017), Replaced HVAC (2018), Hot Water Heater (2022), Updated Basement Bathroom and Floors (2020) and Installed New Kitchen Sink and Garbage Disposal, and Refinished the Deck (2024). Sully Station II Community Amenities Include a Swimming Pool, Club House, Basketball & Tennis Courts, Walking Paths, etc... Easy Access to Cub Run Stream Valle Park, Dulles International Airport, I-66, VA-28, US-50 and Minutes to Public Transportation, Dining and Shopping Centers. Schedule your Showing Today!
Contact an agent
Home facts
- Year built:1991
- Listing Id #:VAFX2256760
- Added:31 day(s) ago
- Updated:August 21, 2025 at 07:26 AM
Rooms and interior
- Bedrooms:3
- Total bathrooms:4
- Full bathrooms:2
- Half bathrooms:2
- Living area:1,696 sq. ft.
Heating and cooling
- Cooling:Central A/C
- Heating:Forced Air, Natural Gas
Structure and exterior
- Year built:1991
- Building area:1,696 sq. ft.
- Lot area:0.06 Acres
Schools
- High school:WESTFIELD
- Middle school:STONE
- Elementary school:DEER PARK
Utilities
- Water:Public
- Sewer:Public Sewer
Finances and disclosures
- Price:$599,900
- Price per sq. ft.:$353.71
- Tax amount:$4,366 (2016)
New listings near 14758 Flower Hill Dr
- Coming Soon
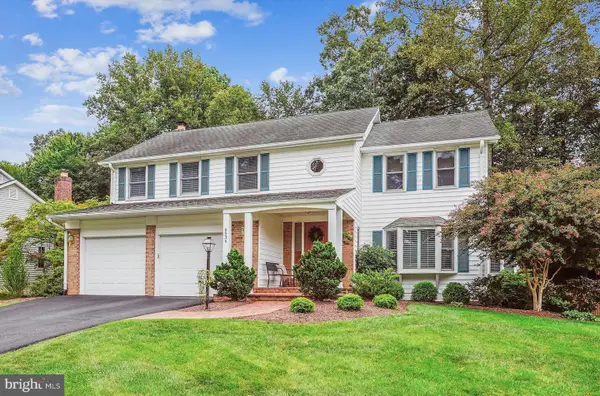 $925,000Coming Soon4 beds 4 baths
$925,000Coming Soon4 beds 4 baths6536 Rockland Dr, CLIFTON, VA 20124
MLS# VAFX2262628Listed by: EXP REALTY, LLC - Coming Soon
 $360,000Coming Soon3 beds 3 baths
$360,000Coming Soon3 beds 3 baths14401 Cool Oak Ln, CENTREVILLE, VA 20121
MLS# VAFX2262994Listed by: REALTY ONE GROUP CAPITAL - Open Sun, 1 to 3pmNew
 $950,000Active5 beds 4 baths3,445 sq. ft.
$950,000Active5 beds 4 baths3,445 sq. ft.5512 Newhall Ct, CENTREVILLE, VA 20120
MLS# VAFX2262310Listed by: TTR SOTHEBYS INTERNATIONAL REALTY - Coming Soon
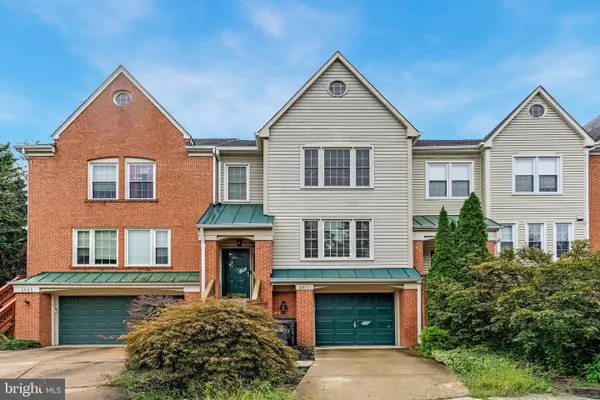 $635,000Coming Soon3 beds 4 baths
$635,000Coming Soon3 beds 4 baths6411 Knapsack Ln, CENTREVILLE, VA 20121
MLS# VAFX2262324Listed by: RE/MAX ALLEGIANCE - Coming SoonOpen Sat, 11am to 2pm
 $449,900Coming Soon3 beds 3 baths
$449,900Coming Soon3 beds 3 baths13920 Baton Rouge Ct, CENTREVILLE, VA 20121
MLS# VAFX2262772Listed by: THE AGENCY DC - Open Sun, 1 to 4pmNew
 $635,000Active3 beds 3 baths2,179 sq. ft.
$635,000Active3 beds 3 baths2,179 sq. ft.14203 Glade Spring Dr, CENTREVILLE, VA 20121
MLS# VAFX2261954Listed by: KELLER WILLIAMS REALTY - Coming Soon
 $785,900Coming Soon3 beds 4 baths
$785,900Coming Soon3 beds 4 baths5572 Cedar Break Dr, CENTREVILLE, VA 20120
MLS# VAFX2262138Listed by: RE/MAX DISTINCTIVE REAL ESTATE, INC. - Open Sat, 12 to 2pmNew
 $490,000Active3 beds 3 baths1,518 sq. ft.
$490,000Active3 beds 3 baths1,518 sq. ft.14456 Glencrest Cir #68, CENTREVILLE, VA 20120
MLS# VAFX2262244Listed by: EXP REALTY, LLC - New
 $585,000Active3 beds 4 baths1,990 sq. ft.
$585,000Active3 beds 4 baths1,990 sq. ft.6802 Kerrywood Cir, CENTREVILLE, VA 20121
MLS# VAFX2262536Listed by: KELLER WILLIAMS REALTY - Open Sat, 12 to 2pmNew
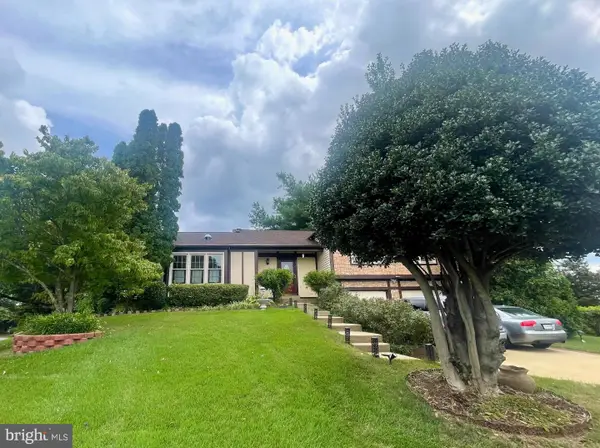 $799,900Active5 beds 3 baths2,472 sq. ft.
$799,900Active5 beds 3 baths2,472 sq. ft.5515 Buggy Whip Dr, CENTREVILLE, VA 20120
MLS# VAFX2247850Listed by: REDFIN CORPORATION

