15306 Whispering Glen Ct, CENTREVILLE, VA 20120
Local realty services provided by:Mountain Realty ERA Powered
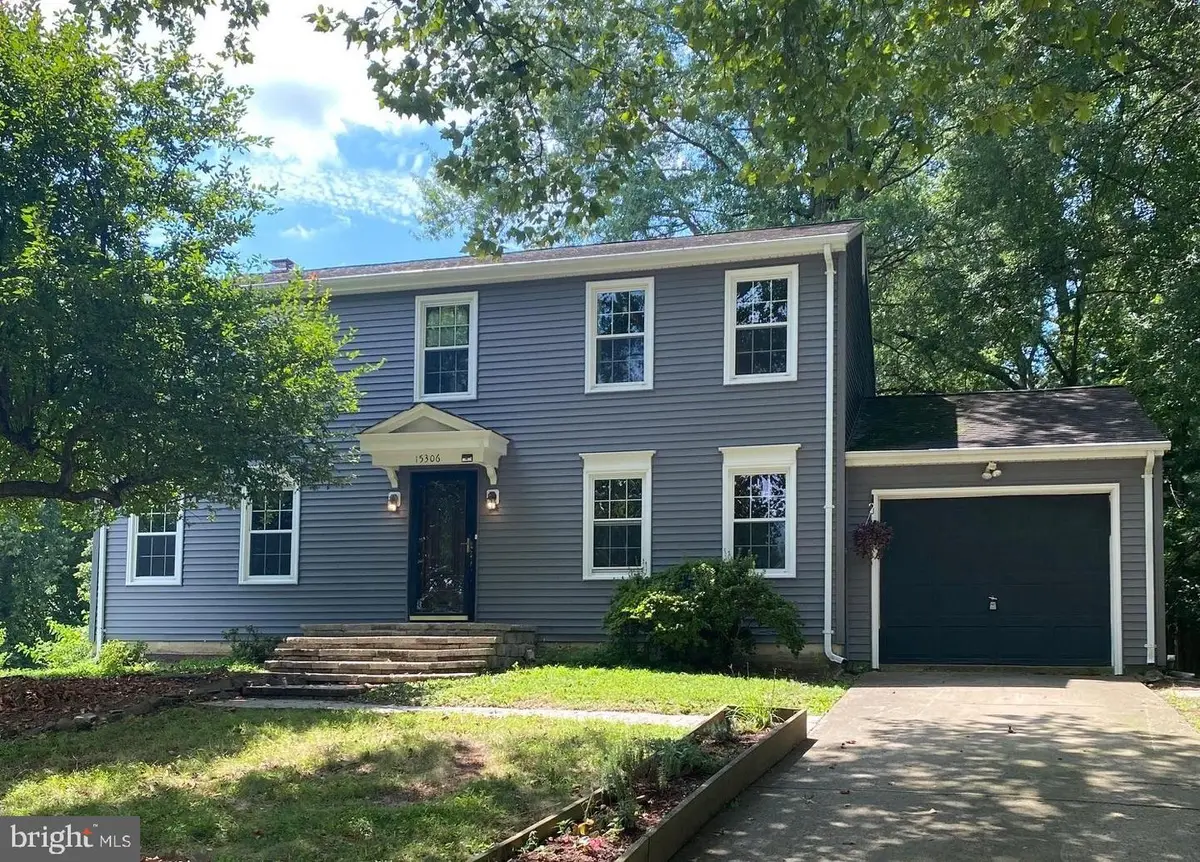
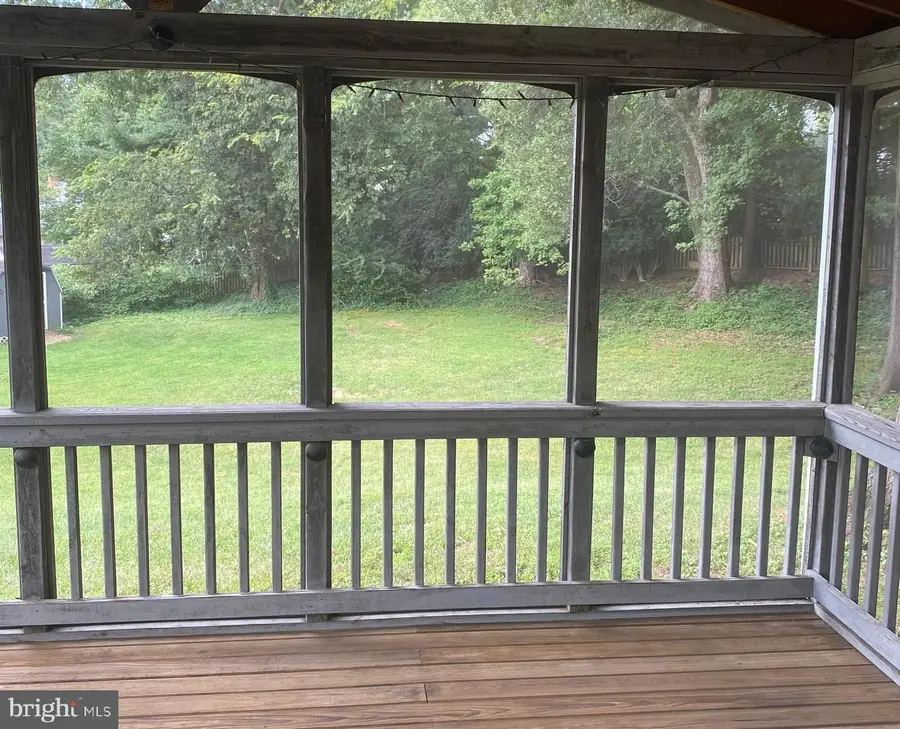
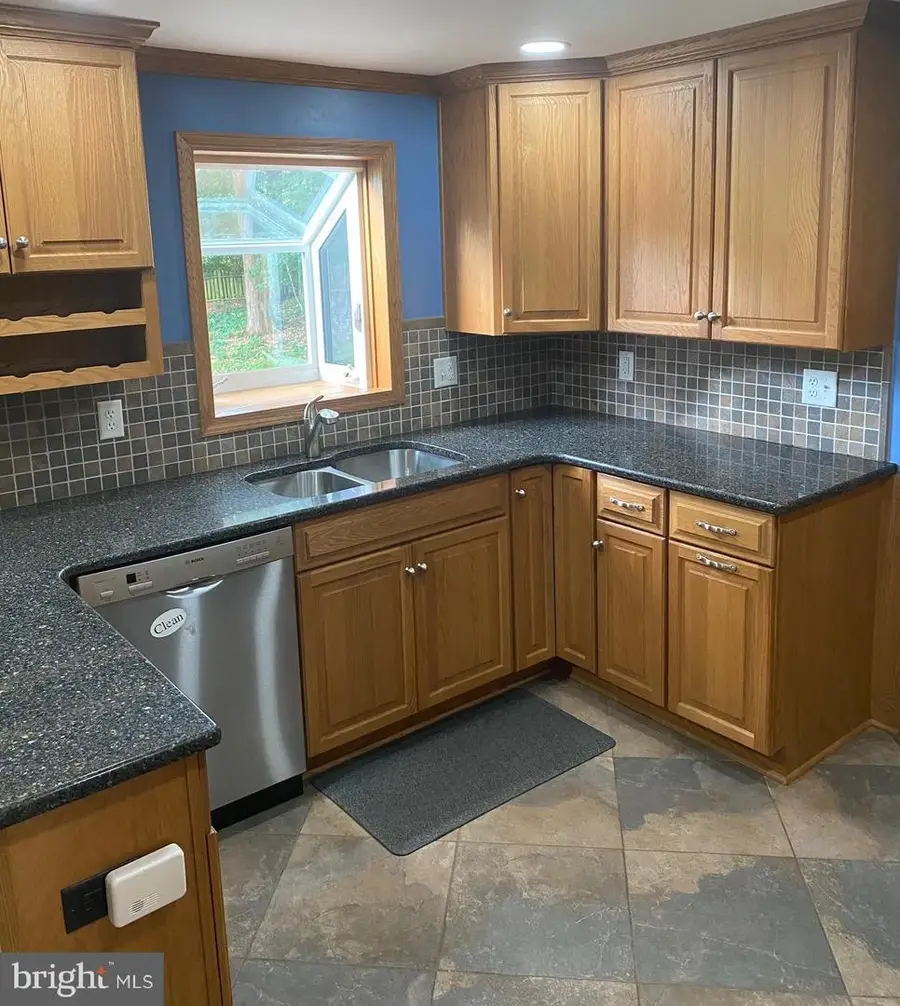
15306 Whispering Glen Ct,CENTREVILLE, VA 20120
$724,900
- 4 Beds
- 3 Baths
- 2,220 sq. ft.
- Single family
- Active
Listed by:david t dimattina
Office:samson properties
MLS#:VAFX2232996
Source:BRIGHTMLS
Price summary
- Price:$724,900
- Price per sq. ft.:$326.53
About this home
Perfection! Impeccably sited on nearly 1/2 Acre of Wooded Privacy at the end of a Cul de Sac, this 4Bedroom 2.5 Bath colonial styled home offers roughly 2200+ square feet of comfortable and updated space on three levels. A large welcoming foyer ushers you in with elegant hardwood mouldings and flooring, Stylish, updated details are found throughout the home.The main level offers a lovely blend of large, formally defined rooms (living room and wood paneled dining room) and wide openness at the rear of the home, revealing an expansive, well appointed kitchen with stainless steel appliances, breakfast area for practical living. Beautiful architectural details abound, including moldings, trim, wainscoating, built ins and 1 warm and inviting fireplace, which adorn the family room. The dining room and formal living room are ideal for entertaining. Almost every room beckons you outdoors with idyllic views through expansive doors onto the huge screened porch with vaulted ceilings, fan and Inviting hot tub. A renovated powder room complete the main level. The upper level offers 4 generous bedrooms including a spacious owner's suite. This suite offers a generous bedroom, dressing area, walk in closet and a stylishly updated spa-like bath. Three other bedrooms share a bath . The Water Proofed lower level is expansive and offers endless space for a family room, and space for play or TV viewing, and a wet bar is a perfect combination for all sorts of entertaining. All located a the small hamlet of Pleasant Hills with Virginia Run Amenities Avaiable
Contact an agent
Home facts
- Year built:1978
- Listing Id #:VAFX2232996
- Added:127 day(s) ago
- Updated:August 15, 2025 at 01:53 PM
Rooms and interior
- Bedrooms:4
- Total bathrooms:3
- Full bathrooms:2
- Half bathrooms:1
- Living area:2,220 sq. ft.
Heating and cooling
- Cooling:Central A/C
- Heating:Electric, Heat Pump(s)
Structure and exterior
- Year built:1978
- Building area:2,220 sq. ft.
- Lot area:0.46 Acres
Schools
- High school:WESTFIELD
- Middle school:STONE
- Elementary school:VIRGINIA RUN
Utilities
- Water:Public
- Sewer:Public Septic, Public Sewer
Finances and disclosures
- Price:$724,900
- Price per sq. ft.:$326.53
- Tax amount:$7,226 (2025)
New listings near 15306 Whispering Glen Ct
- Coming Soon
 $510,000Coming Soon3 beds 3 baths
$510,000Coming Soon3 beds 3 baths6771 Stone Maple Ter, CENTREVILLE, VA 20121
MLS# VAFX2260432Listed by: ROSS REAL ESTATE - Coming Soon
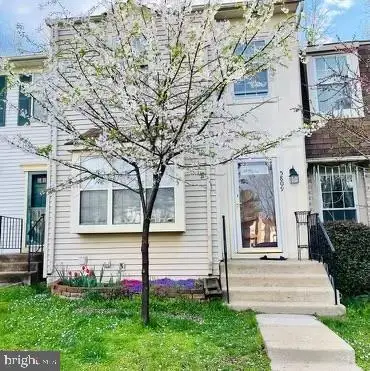 $576,999Coming Soon3 beds 3 baths
$576,999Coming Soon3 beds 3 baths5809 Waterdale Ct, CENTREVILLE, VA 20121
MLS# VAFX2260006Listed by: LIVEWELL REALTY - Coming Soon
 $525,000Coming Soon4 beds 4 baths
$525,000Coming Soon4 beds 4 baths14417 Salisbury Plain Ct, CENTREVILLE, VA 20120
MLS# VAFX2261696Listed by: KELLER WILLIAMS FAIRFAX GATEWAY - Coming Soon
 $565,000Coming Soon2 beds 2 baths
$565,000Coming Soon2 beds 2 baths13863 Laura Ratcliff Ct, CENTREVILLE, VA 20121
MLS# VAFX2261466Listed by: SAMSON PROPERTIES - New
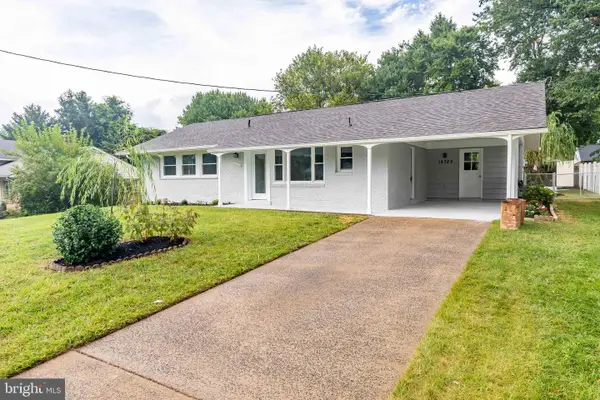 $569,900Active3 beds 2 baths1,092 sq. ft.
$569,900Active3 beds 2 baths1,092 sq. ft.14722 Braddock Rd, CENTREVILLE, VA 20120
MLS# VAFX2261444Listed by: FIRST AMERICAN REAL ESTATE - New
 $679,900Active4 beds 4 baths1,690 sq. ft.
$679,900Active4 beds 4 baths1,690 sq. ft.5001 Greenhouse Ter, CENTREVILLE, VA 20120
MLS# VAFX2261428Listed by: TTR SOTHEBYS INTERNATIONAL REALTY - Coming Soon
 $750,000Coming Soon3 beds 4 baths
$750,000Coming Soon3 beds 4 baths5600 Rocky Run Dr, CENTREVILLE, VA 20120
MLS# VAFX2261384Listed by: EXP REALTY, LLC - Open Sat, 2 to 4pmNew
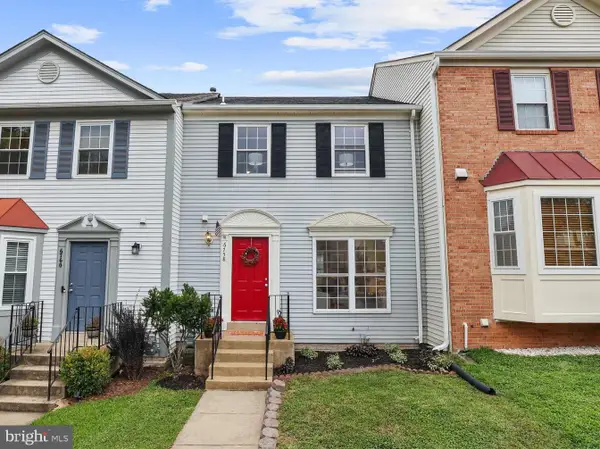 $527,000Active3 beds 4 baths1,960 sq. ft.
$527,000Active3 beds 4 baths1,960 sq. ft.6758 Rockledge Pl, CENTREVILLE, VA 20121
MLS# VAFX2261200Listed by: LONG & FOSTER REAL ESTATE, INC. - Open Sun, 1 to 3pmNew
 $925,000Active4 beds 4 baths3,510 sq. ft.
$925,000Active4 beds 4 baths3,510 sq. ft.6203 Otter Run Rd, CLIFTON, VA 20124
MLS# VAFX2257928Listed by: SAMSON PROPERTIES - Coming Soon
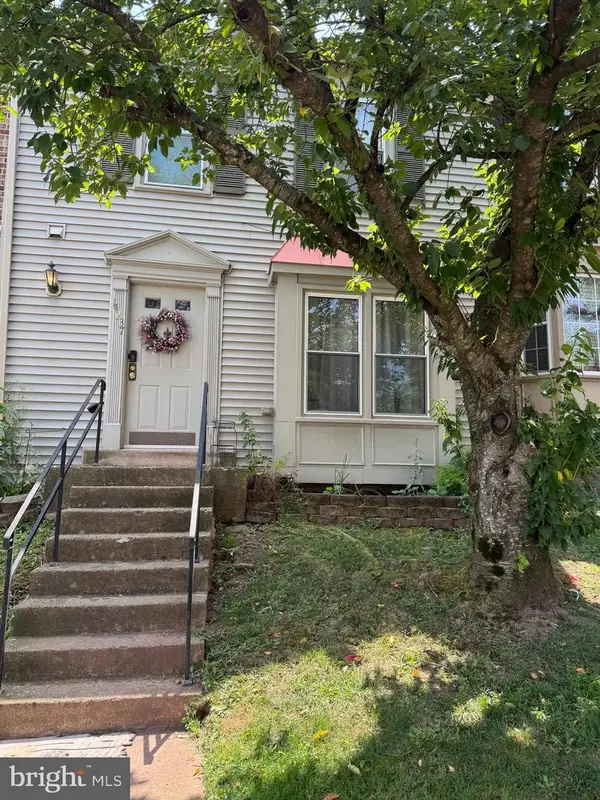 $510,000Coming Soon3 beds 4 baths
$510,000Coming Soon3 beds 4 baths14237 Heritage Crossing Ln, CENTREVILLE, VA 20120
MLS# VAFX2261212Listed by: EPIC REALTY, LLC.
