15470 Meherrin Dr, Centreville, VA 20120
Local realty services provided by:ERA Valley Realty
15470 Meherrin Dr,Centreville, VA 20120
$975,000
- 4 Beds
- 4 Baths
- 3,384 sq. ft.
- Single family
- Active
Upcoming open houses
- Sat, Nov 2212:00 pm - 02:00 pm
Listed by: steve f spear, wilhelmina s spear
Office: century 21 redwood realty
MLS#:VAFX2259510
Source:BRIGHTMLS
Price summary
- Price:$975,000
- Price per sq. ft.:$288.12
- Monthly HOA dues:$90
About this home
*** Recently Reduced*** Nestled in the Charming Weltman Estates (Virginia Run), this Beautifully maintained Colonial Home offers a perfect blend of Comfort and Style. With Four spacious Bedrooms and Three and a Half Bathrooms, this Residence is designed for both Relaxation and Entertaining. The Heart of the Home features a Traditional Floor Plan with a Family Room that flows seamlessly into the Eat-In Kitchen, complete with an Island and Modern appliances, Storage, and Counter Space. Natural light pours in through Skylights of the Spacious Sunroom (added in 2006)with Separate Heating/ Cooling, enhancing the inviting atmosphere. Enjoy cozy evenings by the Wood-Burning Fireplace in the Family Room. Host Formal Dinners in the Separate Dining Room. The Carpets have been Professionally Steam Cleaned. The Fully Finished Carpeted Basement provides additional Living Space, including a Home Theater (Equipment and Furniture Convey)and an additional Storage Room. The Office/ Den has an Egress Window with a Full Bath. Step outside to discover a Beautifully Landscaped Lot of 0.41 acres. The Private Backyard with Certified Wood Chips (2025) offer a large, level yard Surrounded by Mature Trees, ideal for Outdoor Activities. The Patio and Porch areas invite you to unwind and enjoy the Serene Surroundings. With an Attached Two-Car Garage and an ample New Asphalt Driveway, convenience is at your fingertips. Recent Renovations in 2025 ensure that this Home is in Excellent Condition, ready for you to Move in and Make it your Own. Also, a New HVAC Blower 2025, and New A/C 2021. NEW PAINT, a NEW KITCHEN FLOOR and NEW CARPET UPSTAIRS, a NEW DISHWASHER, a NEW RANGE, a NEW REFRIGERATOR, and New Faucets in Kitchen and Half Bath. All Done Spring 2025. The community amenities, including basketball courts (some used for Pickleball), a pool, and walking paths, enhance the lifestyle you'll enjoy here. This home is not just a place to live; it's a place to thrive.
Contact an agent
Home facts
- Year built:1988
- Listing ID #:VAFX2259510
- Added:108 day(s) ago
- Updated:November 21, 2025 at 03:51 PM
Rooms and interior
- Bedrooms:4
- Total bathrooms:4
- Full bathrooms:3
- Half bathrooms:1
- Living area:3,384 sq. ft.
Heating and cooling
- Cooling:Central A/C
- Heating:Forced Air, Natural Gas
Structure and exterior
- Roof:Shingle
- Year built:1988
- Building area:3,384 sq. ft.
- Lot area:0.41 Acres
Schools
- High school:WESTFIELD
- Middle school:STONE
- Elementary school:VIRGINIA RUN
Utilities
- Water:Public
- Sewer:Public Sewer
Finances and disclosures
- Price:$975,000
- Price per sq. ft.:$288.12
- Tax amount:$9,961 (2025)
New listings near 15470 Meherrin Dr
- Open Sun, 1 to 3pmNew
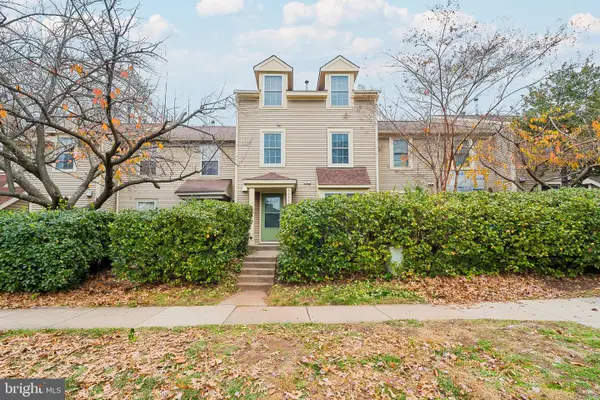 $420,000Active2 beds 3 baths1,591 sq. ft.
$420,000Active2 beds 3 baths1,591 sq. ft.6035 Netherton St, CENTREVILLE, VA 20120
MLS# VAFX2279414Listed by: CARTER REAL ESTATE, INC. - Open Sat, 1 to 3pmNew
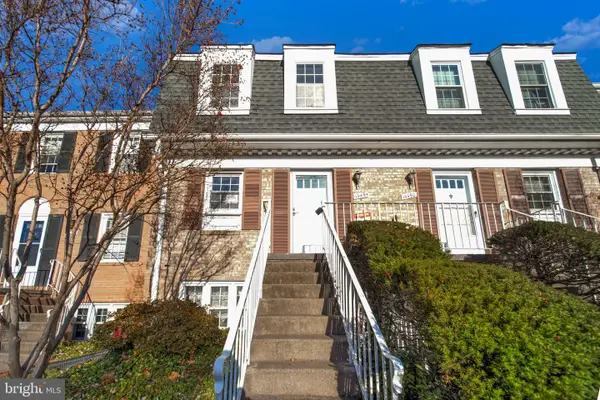 $329,000Active2 beds 2 baths1,054 sq. ft.
$329,000Active2 beds 2 baths1,054 sq. ft.14494 Cool Oak Ln, CENTREVILLE, VA 20121
MLS# VAFX2279772Listed by: EXP REALTY, LLC - New
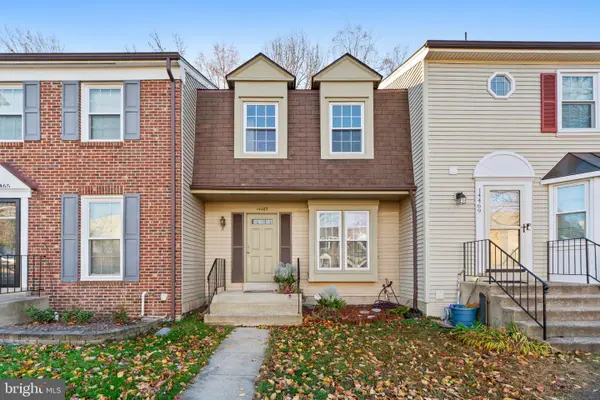 $470,000Active2 beds 3 baths1,307 sq. ft.
$470,000Active2 beds 3 baths1,307 sq. ft.14467 Four Chimney Dr, CENTREVILLE, VA 20120
MLS# VAFX2279634Listed by: FATHOM REALTY - New
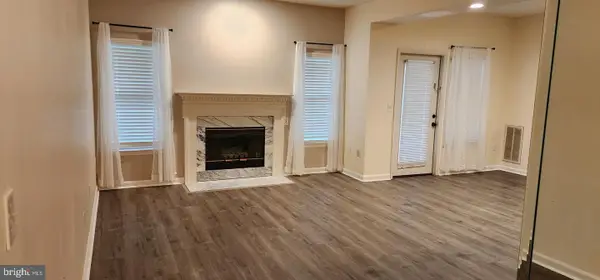 $349,900Active2 beds 2 baths1,108 sq. ft.
$349,900Active2 beds 2 baths1,108 sq. ft.14303 Grape Holly Grv #15, CENTREVILLE, VA 20121
MLS# VAFX2279302Listed by: REAL PROPERTY MANAGEMENT PROS - New
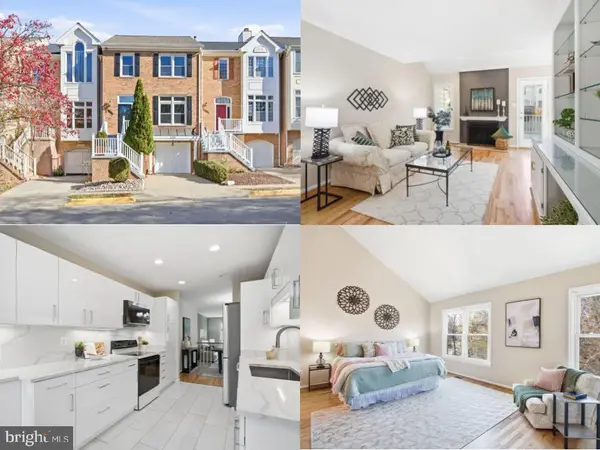 $685,000Active3 beds 4 baths2,610 sq. ft.
$685,000Active3 beds 4 baths2,610 sq. ft.14524 Smithwood Dr, CENTREVILLE, VA 20120
MLS# VAFX2272914Listed by: EXP REALTY LLC 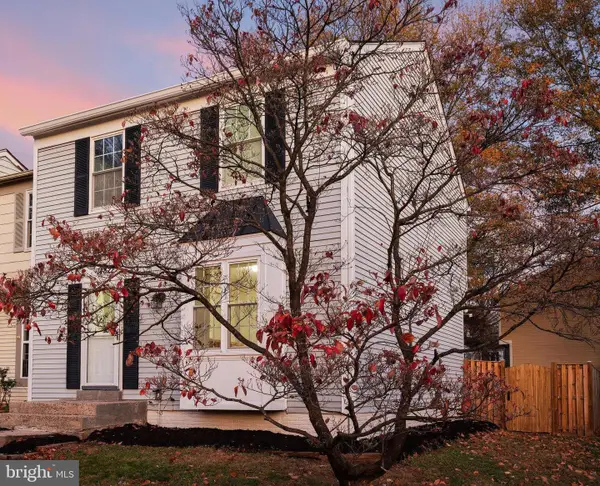 $449,900Pending3 beds 3 baths1,876 sq. ft.
$449,900Pending3 beds 3 baths1,876 sq. ft.14822 Millicent Ct, CENTREVILLE, VA 20120
MLS# VAFX2276206Listed by: KELLER WILLIAMS REALTY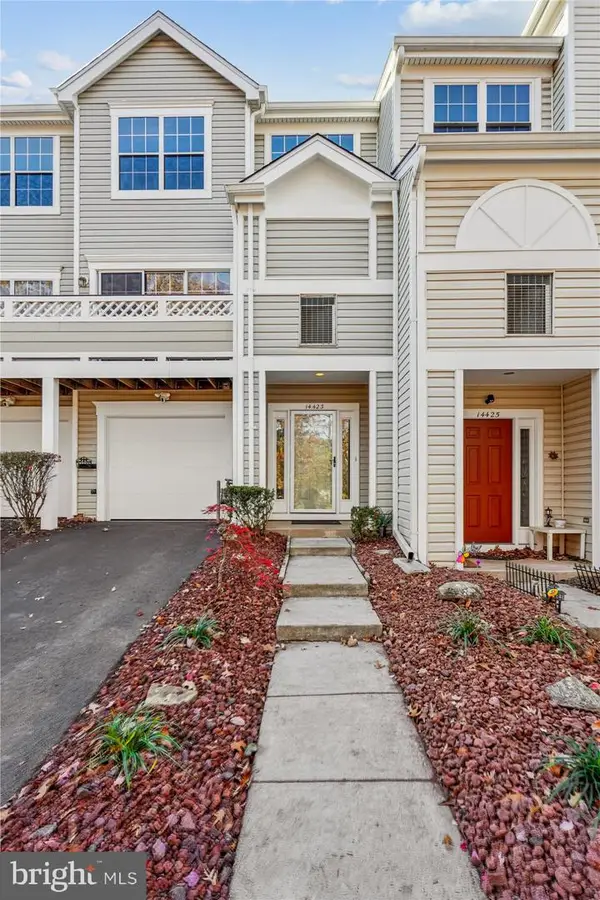 $478,500Pending3 beds 3 baths1,692 sq. ft.
$478,500Pending3 beds 3 baths1,692 sq. ft.14423 Glencrest Cir #123, CENTREVILLE, VA 20120
MLS# VAFX2277472Listed by: CORCORAN MCENEARNEY- New
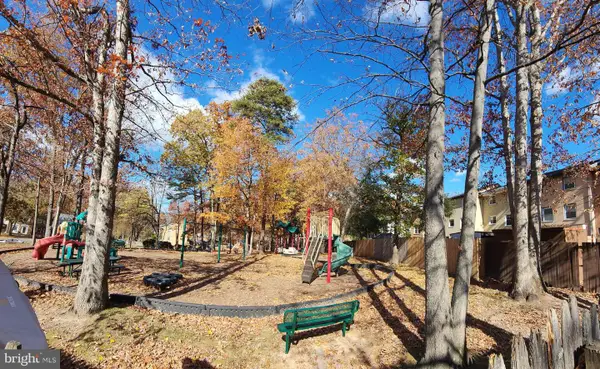 $529,999Active3 beds 4 baths1,896 sq. ft.
$529,999Active3 beds 4 baths1,896 sq. ft.14828 Hoxton Sq, CENTREVILLE, VA 20120
MLS# VAFX2278580Listed by: FAIRFAX REALTY SELECT - Open Sat, 1 to 3pmNew
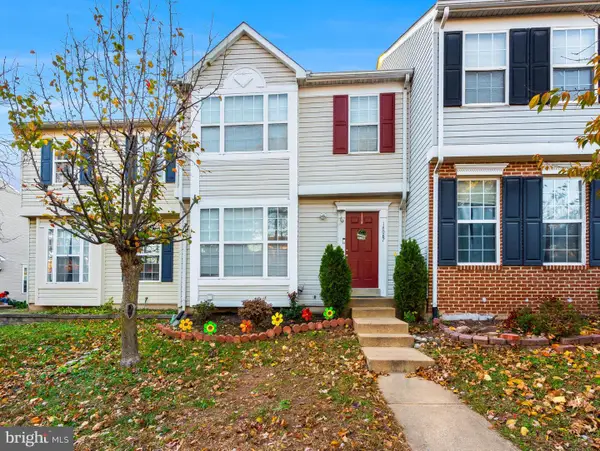 $549,000Active3 beds 4 baths1,267 sq. ft.
$549,000Active3 beds 4 baths1,267 sq. ft.14087 Asher Vw, CENTREVILLE, VA 20121
MLS# VAFX2278930Listed by: KELLER WILLIAMS REALTY DULLES - Open Sat, 11am to 1pmNew
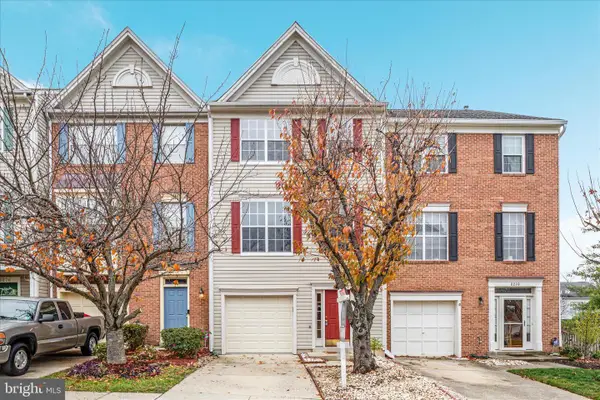 $585,000Active3 beds 4 baths1,758 sq. ft.
$585,000Active3 beds 4 baths1,758 sq. ft.6272 Clay Pipe Ct, CENTREVILLE, VA 20121
MLS# VAFX2279084Listed by: LONG & FOSTER REAL ESTATE, INC.
