5112 Castle Harbor Way #134, CENTREVILLE, VA 20120
Local realty services provided by:ERA Valley Realty
5112 Castle Harbor Way #134,CENTREVILLE, VA 20120
$490,000
- 3 Beds
- 3 Baths
- - sq. ft.
- Condominium
- Sold
Listed by:heathr a heath
Office:samson properties
MLS#:VAFX2258928
Source:BRIGHTMLS
Sorry, we are unable to map this address
Price summary
- Price:$490,000
- Monthly HOA dues:$105
About this home
Welcome to this beautifully updated and spacious three-level interior townhome-style condo—truly the one you've been waiting for! Featuring 3 generous bedrooms, 2.5 stylishly renovated bathrooms, and a one-car garage with extra storage, this home blends comfort, elegance, and convenience.
Step into the charming foyer with elegant hardwood stairs leading to the bright and open main level. Crown molding and gleaming hardwood floors set the tone for a refined living experience. The expansive living and dining areas flow seamlessly into the open-concept, designer kitchen, anchored by a striking double-sided gas fireplace and direct access to your private balcony—complete with a spacious storage closet.
The fully renovated kitchen is a showstopper—featuring rich shaker cabinetry with pull-out drawers and under-cabinet lighting, stylish quartz countertops, a chic tile backsplash, stainless steel appliances, recessed lighting, and upgraded flooring. A discreet laundry closet houses a sleek, front-loading washer and dryer for added convenience.
Upstairs, the serene primary suite boasts a large walk-in closet and a spa-inspired en-suite bathroom with a modern double vanity, expansive walk-in shower with built-in seating, and a separate linen closet. Two additional sun-filled bedrooms share a tastefully updated hall bath with contemporary finishes.
Enjoy easy parking with your own private garage and driveway. Recent updates include a brand-new HVAC (2025), and the condo association has replaced the balcony, roof, gutters, downspouts, fencing, fireplaces, and parking lot within the last six years—adding peace of mind and value.
Located in the sought-after Sully Station community, you'll have access to top-notch amenities including swimming pools, basketball courts, playgrounds, a clubhouse, and more—all just steps away from the Sully Station Shopping Center with dining, gyms, shops, and daily conveniences.
Perfectly positioned just minutes from Dulles Airport, the Silver Line Metro, and countless restaurants and shopping options, this immaculate home truly has it all—modern upgrades, thoughtful design, and an unbeatable location!
Contact an agent
Home facts
- Year built:1993
- Listing ID #:VAFX2258928
- Added:48 day(s) ago
- Updated:September 17, 2025 at 04:33 AM
Rooms and interior
- Bedrooms:3
- Total bathrooms:3
- Full bathrooms:2
- Half bathrooms:1
Heating and cooling
- Cooling:Ceiling Fan(s), Central A/C
- Heating:Central, Natural Gas
Structure and exterior
- Roof:Shingle
- Year built:1993
Schools
- High school:WESTFIELD
Utilities
- Water:Public
- Sewer:Public Sewer
Finances and disclosures
- Price:$490,000
- Tax amount:$5,152 (2025)
New listings near 5112 Castle Harbor Way #134
- Coming SoonOpen Sun, 2 to 4pm
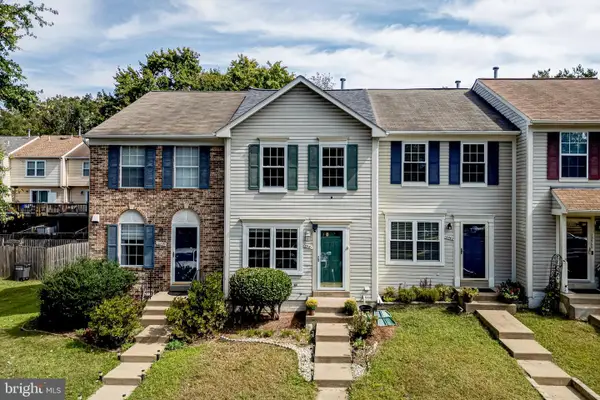 $517,000Coming Soon2 beds 2 baths
$517,000Coming Soon2 beds 2 baths13561 Ruddy Duck Rd, CLIFTON, VA 20124
MLS# VAFX2267914Listed by: FAIRFAX REALTY - Coming Soon
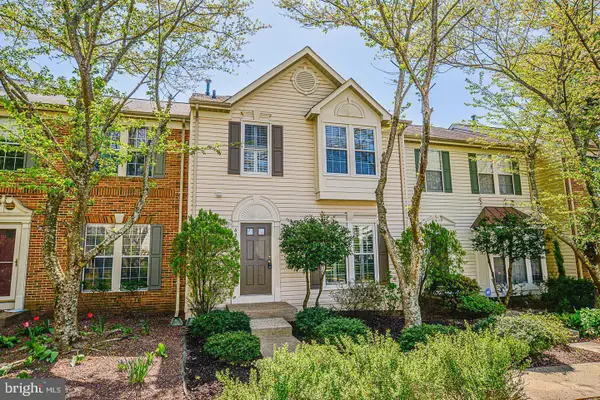 $630,000Coming Soon3 beds 4 baths
$630,000Coming Soon3 beds 4 baths6909 Ridge Water Ct, CENTREVILLE, VA 20121
MLS# VAFX2268036Listed by: SAMSON PROPERTIES - Coming SoonOpen Sun, 2 to 4pm
 $599,000Coming Soon4 beds 4 baths
$599,000Coming Soon4 beds 4 baths6516 Sharps Dr, CENTREVILLE, VA 20121
MLS# VAFX2263912Listed by: REDFIN CORPORATION - Coming SoonOpen Sat, 12 to 2pm
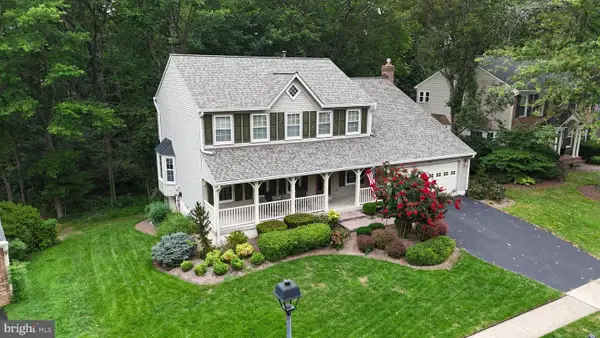 $950,000Coming Soon5 beds 4 baths
$950,000Coming Soon5 beds 4 baths6414 Springhouse Cir, CLIFTON, VA 20124
MLS# VAFX2267530Listed by: EXP REALTY, LLC - New
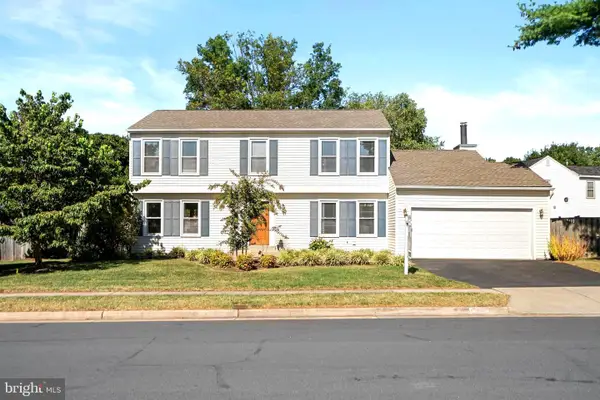 $825,000Active4 beds 5 baths3,160 sq. ft.
$825,000Active4 beds 5 baths3,160 sq. ft.5213 Knoughton, CENTREVILLE, VA 20120
MLS# VAFX2262410Listed by: RE/MAX ALLEGIANCE - New
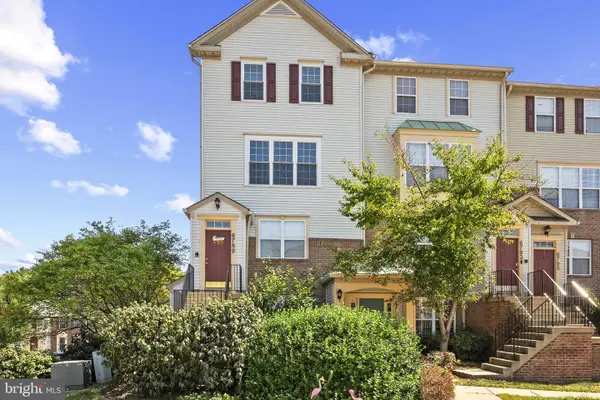 $459,900Active3 beds 3 baths1,500 sq. ft.
$459,900Active3 beds 3 baths1,500 sq. ft.6789 Stone Maple Ter, CENTREVILLE, VA 20121
MLS# VAFX2252462Listed by: SAMSON PROPERTIES - New
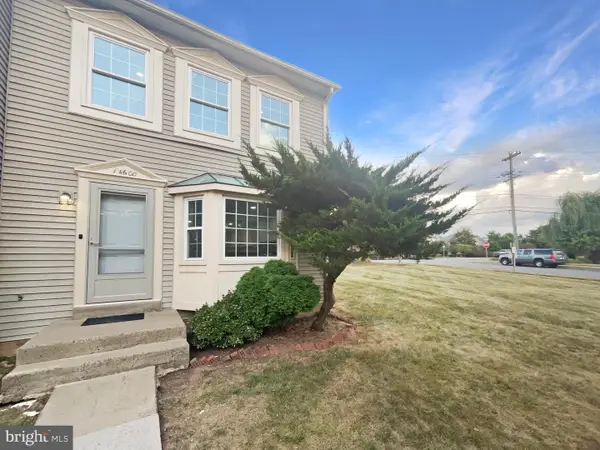 $520,000Active3 beds 3 baths1,280 sq. ft.
$520,000Active3 beds 3 baths1,280 sq. ft.14600 Stone Range Dr, CENTREVILLE, VA 20120
MLS# VAFX2267504Listed by: OPEN DOOR BROKERAGE, LLC - New
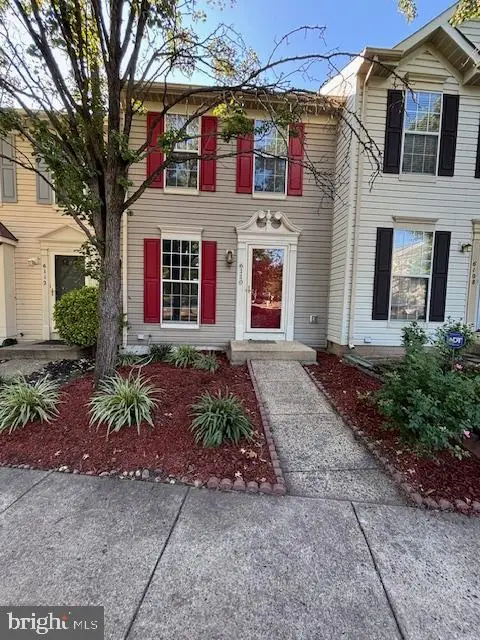 $490,000Active2 beds 3 baths1,306 sq. ft.
$490,000Active2 beds 3 baths1,306 sq. ft.6110 Jenlar Dr, CENTREVILLE, VA 20121
MLS# VAFX2267184Listed by: MAHARZADA REALTORS INC. - New
 $399,900Active3 beds 2 baths1,302 sq. ft.
$399,900Active3 beds 2 baths1,302 sq. ft.14525 Saint Germain Dr, CENTREVILLE, VA 20121
MLS# VAFX2267486Listed by: EXCEL REALTY CORP. - Coming Soon
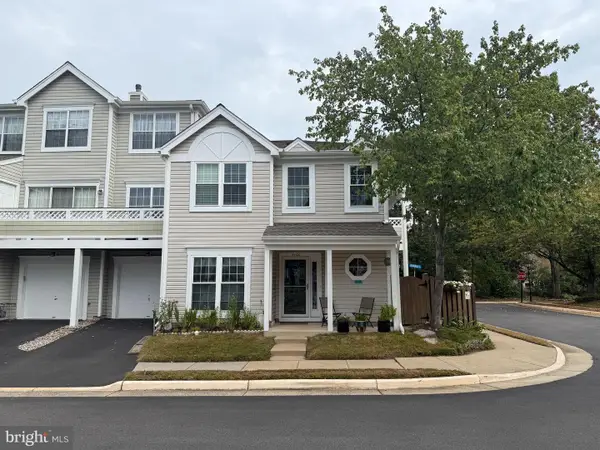 $500,000Coming Soon3 beds 3 baths
$500,000Coming Soon3 beds 3 baths5100 Castle Harbor Way #117, CENTREVILLE, VA 20120
MLS# VAFX2267372Listed by: KELLER WILLIAMS CAPITAL PROPERTIES
