5123-j Travis Edward Way #j, CENTREVILLE, VA 20120
Local realty services provided by:ERA Valley Realty
5123-j Travis Edward Way #j,CENTREVILLE, VA 20120
$329,800
- 1 Beds
- 1 Baths
- 904 sq. ft.
- Condominium
- Active
Listed by:christine cleland
Office:long & foster real estate, inc.
MLS#:VAFX2266878
Source:BRIGHTMLS
Price summary
- Price:$329,800
- Price per sq. ft.:$364.82
About this home
Welcome to this light-filled, move-in ready top-floor condo featuring soaring ceilings and a loft. Commuters will love the quick access to Routes 66, 29 & 28. Use the private, detached one-car garage for storage if you like. There is an assigned parking spot right in front of the building! Enjoy daily living with the open floor plan. A kitchen with light maple cabinets, back splash, stainless steel appliances and granite counters is the perfect complement to this modern unit. Enjoy cozy winter nights in front of the gas fireplace. In the warmer months, take in fresh air and sunshine from the balcony, removed from the hustle & bustle. Spacious bedroom easily fits a king size bed and accompanying furniture. Loft makes a perfect home office or workout area. Recent updates of note are the water heater (2022,) A/C (2023,) and dishwasher (2025.) Bright your things and settle right in to the bustling suburb of Centreville in this secure, gated condo development with plenty of amenities to offer.
Contact an agent
Home facts
- Year built:2002
- Listing ID #:VAFX2266878
- Added:7 day(s) ago
- Updated:September 17, 2025 at 01:47 PM
Rooms and interior
- Bedrooms:1
- Total bathrooms:1
- Full bathrooms:1
- Living area:904 sq. ft.
Heating and cooling
- Cooling:Ceiling Fan(s), Central A/C, Programmable Thermostat
- Heating:Central, Electric, Hot Water
Structure and exterior
- Year built:2002
- Building area:904 sq. ft.
Schools
- High school:CENTREVILLE
- Middle school:LIBERTY
- Elementary school:POWELL
Utilities
- Water:Public
- Sewer:Public Sewer
Finances and disclosures
- Price:$329,800
- Price per sq. ft.:$364.82
- Tax amount:$3,460 (2025)
New listings near 5123-j Travis Edward Way #j
- Coming SoonOpen Sun, 2 to 4pm
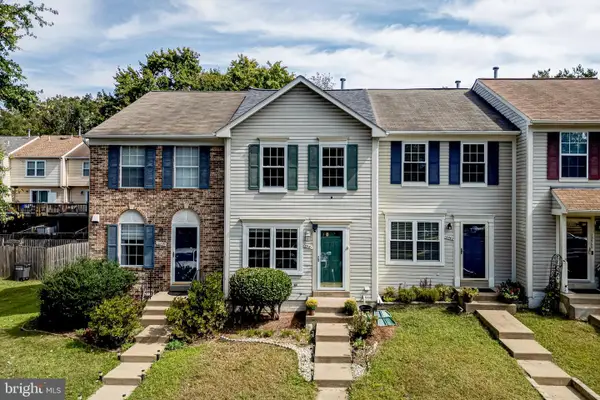 $517,000Coming Soon2 beds 2 baths
$517,000Coming Soon2 beds 2 baths13561 Ruddy Duck Rd, CLIFTON, VA 20124
MLS# VAFX2267914Listed by: FAIRFAX REALTY - Coming Soon
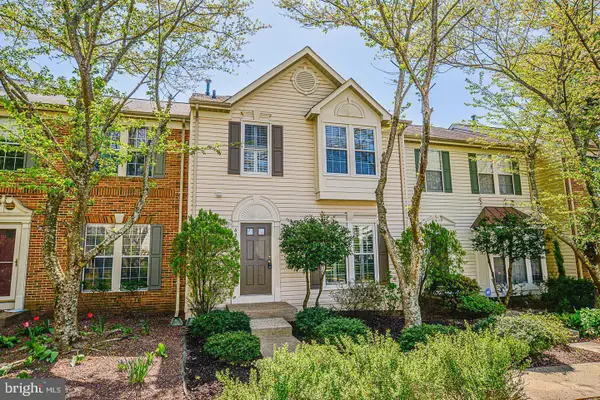 $630,000Coming Soon3 beds 4 baths
$630,000Coming Soon3 beds 4 baths6909 Ridge Water Ct, CENTREVILLE, VA 20121
MLS# VAFX2268036Listed by: SAMSON PROPERTIES - Coming SoonOpen Sun, 2 to 4pm
 $599,000Coming Soon4 beds 4 baths
$599,000Coming Soon4 beds 4 baths6516 Sharps Dr, CENTREVILLE, VA 20121
MLS# VAFX2263912Listed by: REDFIN CORPORATION - Coming SoonOpen Sat, 12 to 2pm
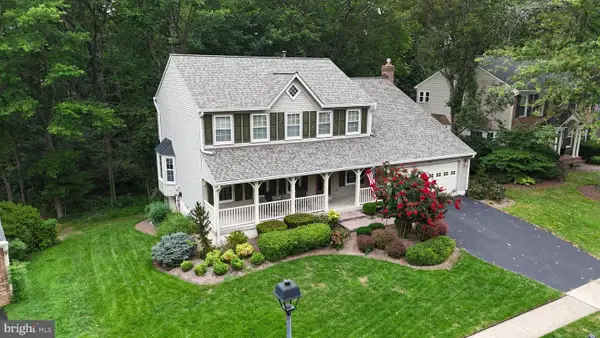 $950,000Coming Soon5 beds 4 baths
$950,000Coming Soon5 beds 4 baths6414 Springhouse Cir, CLIFTON, VA 20124
MLS# VAFX2267530Listed by: EXP REALTY, LLC - New
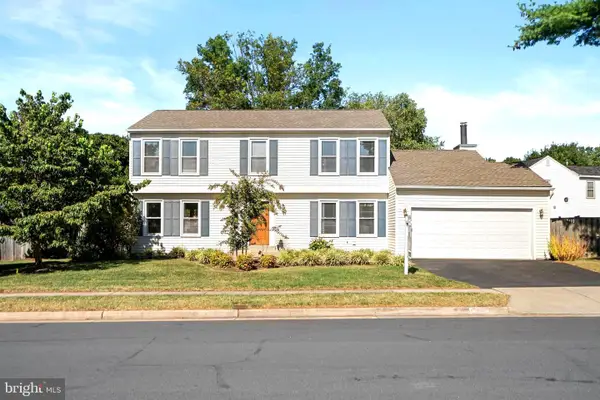 $825,000Active4 beds 5 baths3,160 sq. ft.
$825,000Active4 beds 5 baths3,160 sq. ft.5213 Knoughton, CENTREVILLE, VA 20120
MLS# VAFX2262410Listed by: RE/MAX ALLEGIANCE - New
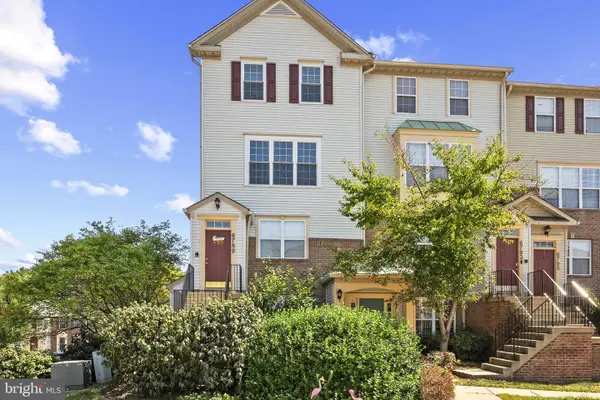 $459,900Active3 beds 3 baths1,500 sq. ft.
$459,900Active3 beds 3 baths1,500 sq. ft.6789 Stone Maple Ter, CENTREVILLE, VA 20121
MLS# VAFX2252462Listed by: SAMSON PROPERTIES - New
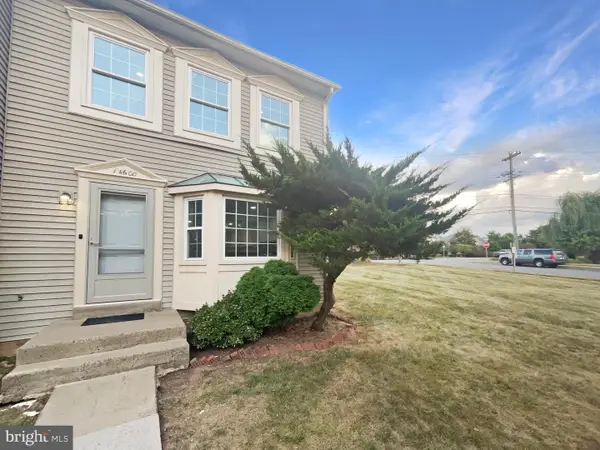 $520,000Active3 beds 3 baths1,280 sq. ft.
$520,000Active3 beds 3 baths1,280 sq. ft.14600 Stone Range Dr, CENTREVILLE, VA 20120
MLS# VAFX2267504Listed by: OPEN DOOR BROKERAGE, LLC - New
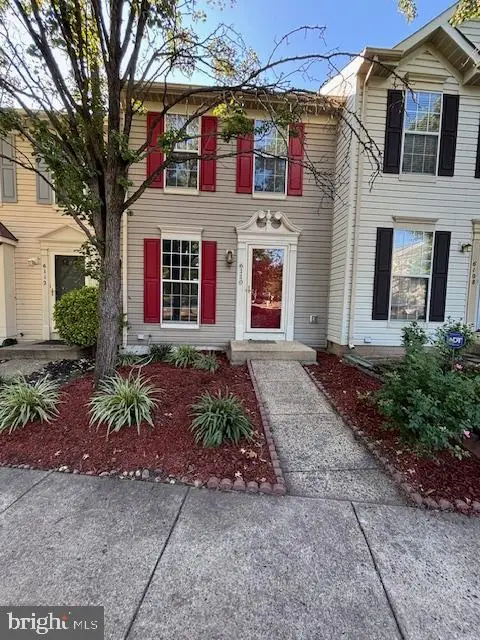 $490,000Active2 beds 3 baths1,306 sq. ft.
$490,000Active2 beds 3 baths1,306 sq. ft.6110 Jenlar Dr, CENTREVILLE, VA 20121
MLS# VAFX2267184Listed by: MAHARZADA REALTORS INC. - New
 $399,900Active3 beds 2 baths1,302 sq. ft.
$399,900Active3 beds 2 baths1,302 sq. ft.14525 Saint Germain Dr, CENTREVILLE, VA 20121
MLS# VAFX2267486Listed by: EXCEL REALTY CORP. - Coming Soon
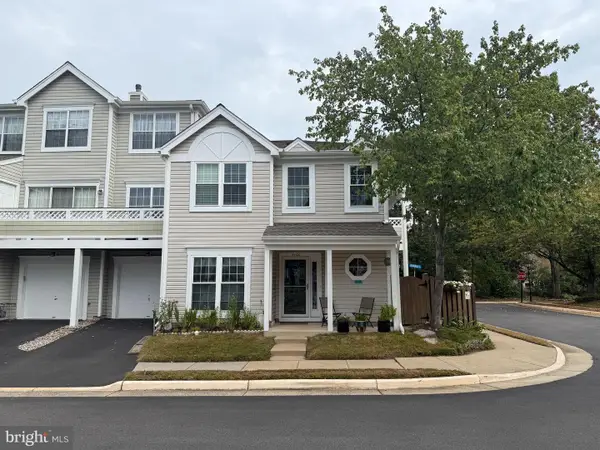 $500,000Coming Soon3 beds 3 baths
$500,000Coming Soon3 beds 3 baths5100 Castle Harbor Way #117, CENTREVILLE, VA 20120
MLS# VAFX2267372Listed by: KELLER WILLIAMS CAPITAL PROPERTIES
