5168 Glen Meadow Dr, CENTREVILLE, VA 20120
Local realty services provided by:ERA OakCrest Realty, Inc.
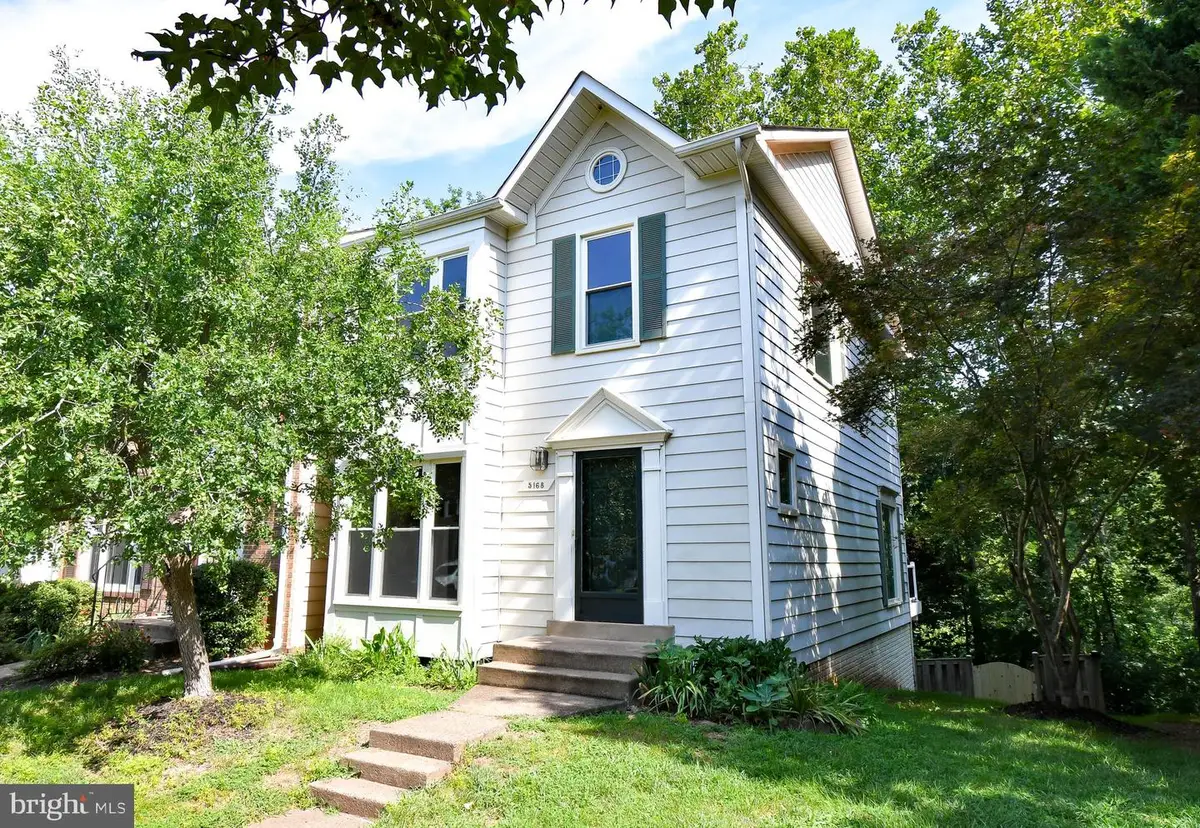


5168 Glen Meadow Dr,CENTREVILLE, VA 20120
$584,900
- 3 Beds
- 3 Baths
- 1,952 sq. ft.
- Townhouse
- Pending
Listed by:paul thistle
Office:take 2 real estate llc.
MLS#:VAFX2258462
Source:BRIGHTMLS
Price summary
- Price:$584,900
- Price per sq. ft.:$299.64
- Monthly HOA dues:$121
About this home
Welcome home to this light filled, 3 bedroom/2.5 bath 3 level end unit townhome that backs to trees in sought after Sully Station! This home features hardwood flooring and LVP flooring on all levels, spacious kitchen w/ white cabinets, a large living and dining area on the main level opens to a composite, low maintenance deck that overlooks trees and the fenced back yard. The walk out lower level is wide open and provides a large living area featuring a fireplace, built ins, and walks out to a fenced in patio. The upper level features 3 bedrooms and 2 baths, with a primary suite that includes a walk in closet and ensuite bath. This home includes newer appliances, newer deck, windows 2015, AC replaced approx. 2015, roof 2005. A+ Westfields HS pyramid! Mins to Rt 28, Rt 66, community amenities and shopping/dining. 2 assigned parking spaces (#135) plus lots of visitor parking. Home shows well and is being sold "As-Is"
Contact an agent
Home facts
- Year built:1988
- Listing Id #:VAFX2258462
- Added:18 day(s) ago
- Updated:August 15, 2025 at 07:30 AM
Rooms and interior
- Bedrooms:3
- Total bathrooms:3
- Full bathrooms:2
- Half bathrooms:1
- Living area:1,952 sq. ft.
Heating and cooling
- Cooling:Central A/C
- Heating:Forced Air, Natural Gas
Structure and exterior
- Year built:1988
- Building area:1,952 sq. ft.
- Lot area:0.06 Acres
Schools
- High school:WESTFIELD
- Middle school:STONE
- Elementary school:CUB RUN
Utilities
- Water:Public
- Sewer:Public Sewer
Finances and disclosures
- Price:$584,900
- Price per sq. ft.:$299.64
- Tax amount:$6,143 (2025)
New listings near 5168 Glen Meadow Dr
- Coming Soon
 $510,000Coming Soon3 beds 3 baths
$510,000Coming Soon3 beds 3 baths6771 Stone Maple Ter, CENTREVILLE, VA 20121
MLS# VAFX2260432Listed by: ROSS REAL ESTATE - Coming Soon
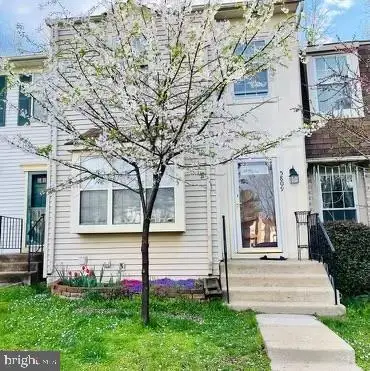 $576,999Coming Soon3 beds 3 baths
$576,999Coming Soon3 beds 3 baths5809 Waterdale Ct, CENTREVILLE, VA 20121
MLS# VAFX2260006Listed by: LIVEWELL REALTY - Coming Soon
 $525,000Coming Soon4 beds 4 baths
$525,000Coming Soon4 beds 4 baths14417 Salisbury Plain Ct, CENTREVILLE, VA 20120
MLS# VAFX2261696Listed by: KELLER WILLIAMS FAIRFAX GATEWAY - Coming Soon
 $565,000Coming Soon2 beds 2 baths
$565,000Coming Soon2 beds 2 baths13863 Laura Ratcliff Ct, CENTREVILLE, VA 20121
MLS# VAFX2261466Listed by: SAMSON PROPERTIES - New
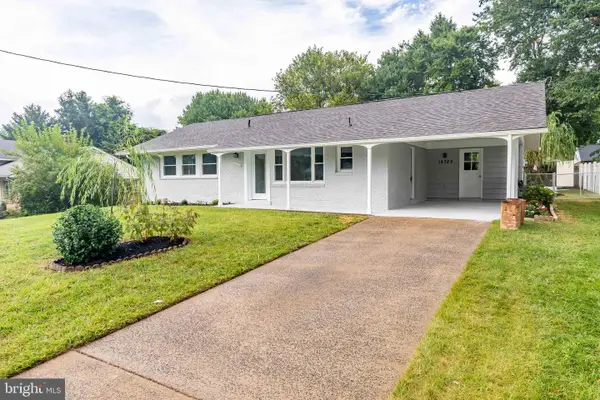 $569,900Active3 beds 2 baths1,092 sq. ft.
$569,900Active3 beds 2 baths1,092 sq. ft.14722 Braddock Rd, CENTREVILLE, VA 20120
MLS# VAFX2261444Listed by: FIRST AMERICAN REAL ESTATE - New
 $679,900Active4 beds 4 baths1,690 sq. ft.
$679,900Active4 beds 4 baths1,690 sq. ft.5001 Greenhouse Ter, CENTREVILLE, VA 20120
MLS# VAFX2261428Listed by: TTR SOTHEBYS INTERNATIONAL REALTY - Coming Soon
 $750,000Coming Soon3 beds 4 baths
$750,000Coming Soon3 beds 4 baths5600 Rocky Run Dr, CENTREVILLE, VA 20120
MLS# VAFX2261384Listed by: EXP REALTY, LLC - Open Sat, 2 to 4pmNew
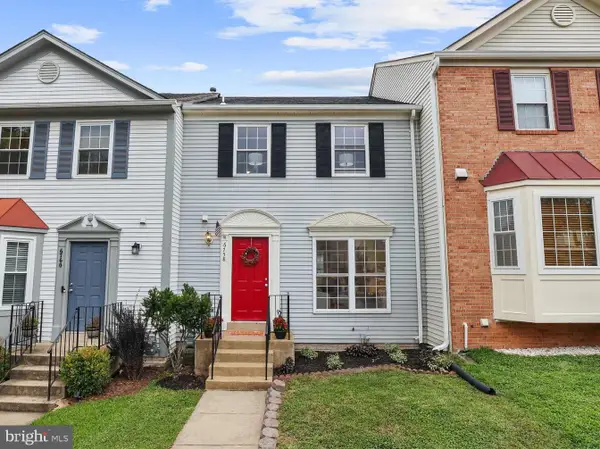 $527,000Active3 beds 4 baths1,960 sq. ft.
$527,000Active3 beds 4 baths1,960 sq. ft.6758 Rockledge Pl, CENTREVILLE, VA 20121
MLS# VAFX2261200Listed by: LONG & FOSTER REAL ESTATE, INC. - Open Sun, 1 to 3pmNew
 $925,000Active4 beds 4 baths3,510 sq. ft.
$925,000Active4 beds 4 baths3,510 sq. ft.6203 Otter Run Rd, CLIFTON, VA 20124
MLS# VAFX2257928Listed by: SAMSON PROPERTIES - Coming Soon
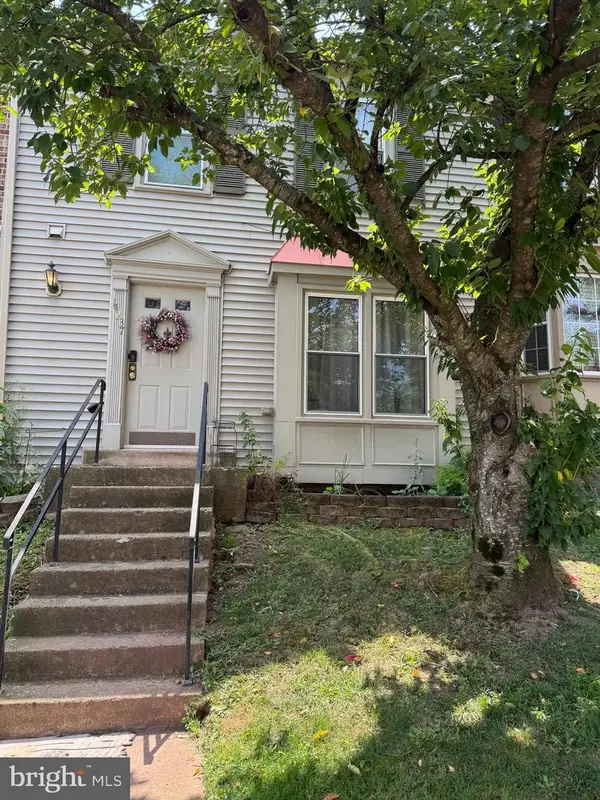 $510,000Coming Soon3 beds 4 baths
$510,000Coming Soon3 beds 4 baths14237 Heritage Crossing Ln, CENTREVILLE, VA 20120
MLS# VAFX2261212Listed by: EPIC REALTY, LLC.
