5317 Indian Rock Rd, CENTREVILLE, VA 20120
Local realty services provided by:ERA OakCrest Realty, Inc.
5317 Indian Rock Rd,CENTREVILLE, VA 20120
$749,900
- 3 Beds
- 3 Baths
- 1,664 sq. ft.
- Single family
- Pending
Listed by:peggy r oremland
Office:samson properties
MLS#:VAFX2263432
Source:BRIGHTMLS
Price summary
- Price:$749,900
- Price per sq. ft.:$450.66
- Monthly HOA dues:$10.42
About this home
OPEN HOUSE CANCELLED
Rare Cabells Mill Colonial with Front Porch & Oversized Two-Car Garage!
Step into this beautifully maintained home featuring hardwood floors throughout the main level and ceramic tile in the foyer, hall, kitchen, laundry, and powder room. The spacious living/dining room offers a cozy wood-burning fireplace, while a separate den off the kitchen provides flexible space for work or relaxation.
The remodeled kitchen shines with granite countertops, an island, and stainless steel appliances. A convenient mudroom with front-load washer and dryer connects to the garage.
Upstairs, fresh carpet leads to three generously sized bedrooms. The primary suite includes a private, updated ceramic tile bath, while two additional bedrooms share a stylishly updated hall bath.
Enjoy outdoor living with a sliding glass door opening to a large fenced yard and deck with built-in bench seating.
Move-in ready with fresh paint, new carpet, and recent updates: roof (2018), HVAC (2021), refrigerator & dishwasher (2024), and driveway (2023). All this, priced like a townhouse with a garage!
Professional photos coming soon!
Contact an agent
Home facts
- Year built:1983
- Listing ID #:VAFX2263432
- Added:11 day(s) ago
- Updated:September 16, 2025 at 07:26 AM
Rooms and interior
- Bedrooms:3
- Total bathrooms:3
- Full bathrooms:2
- Half bathrooms:1
- Living area:1,664 sq. ft.
Heating and cooling
- Cooling:Ceiling Fan(s), Central A/C, Heat Pump(s)
- Heating:Electric, Forced Air, Heat Pump(s)
Structure and exterior
- Year built:1983
- Building area:1,664 sq. ft.
- Lot area:0.21 Acres
Schools
- High school:CHANTILLY
- Middle school:ROCKY RUN
- Elementary school:POPLAR TREE
Utilities
- Water:Public
- Sewer:Public Sewer
Finances and disclosures
- Price:$749,900
- Price per sq. ft.:$450.66
- Tax amount:$7,422 (2025)
New listings near 5317 Indian Rock Rd
- Coming SoonOpen Sun, 2 to 4pm
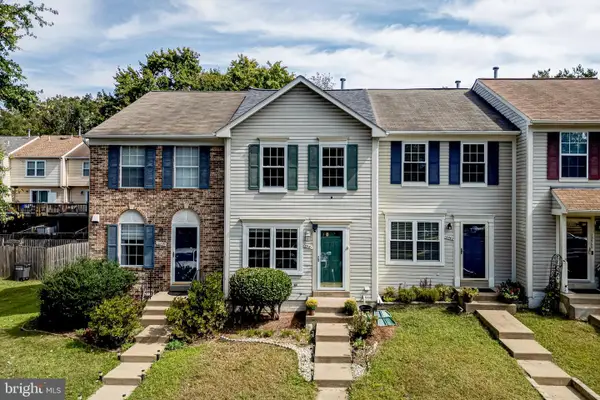 $517,000Coming Soon2 beds 2 baths
$517,000Coming Soon2 beds 2 baths13561 Ruddy Duck Rd, CLIFTON, VA 20124
MLS# VAFX2267914Listed by: FAIRFAX REALTY - Coming Soon
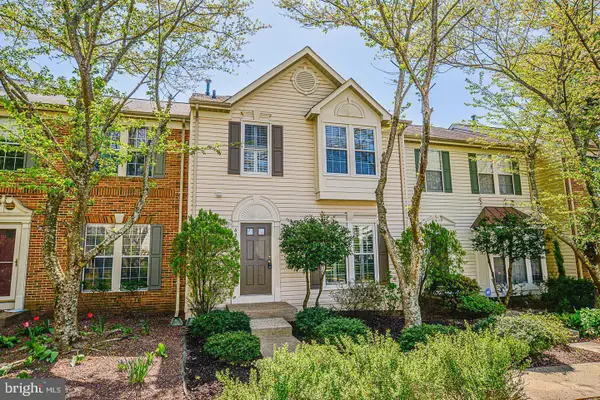 $630,000Coming Soon3 beds 4 baths
$630,000Coming Soon3 beds 4 baths6909 Ridge Water Ct, CENTREVILLE, VA 20121
MLS# VAFX2268036Listed by: SAMSON PROPERTIES - Coming SoonOpen Sun, 2 to 4pm
 $599,000Coming Soon4 beds 4 baths
$599,000Coming Soon4 beds 4 baths6516 Sharps Dr, CENTREVILLE, VA 20121
MLS# VAFX2263912Listed by: REDFIN CORPORATION - Coming SoonOpen Sat, 12 to 2pm
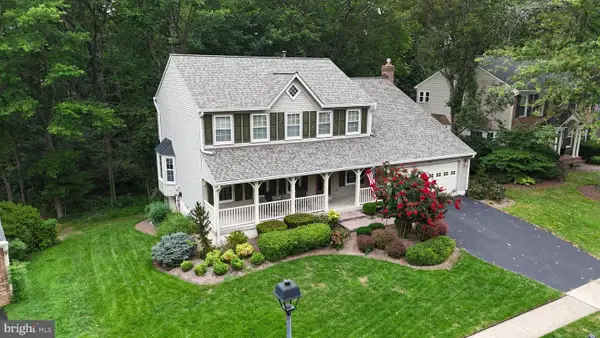 $950,000Coming Soon5 beds 4 baths
$950,000Coming Soon5 beds 4 baths6414 Springhouse Cir, CLIFTON, VA 20124
MLS# VAFX2267530Listed by: EXP REALTY, LLC - New
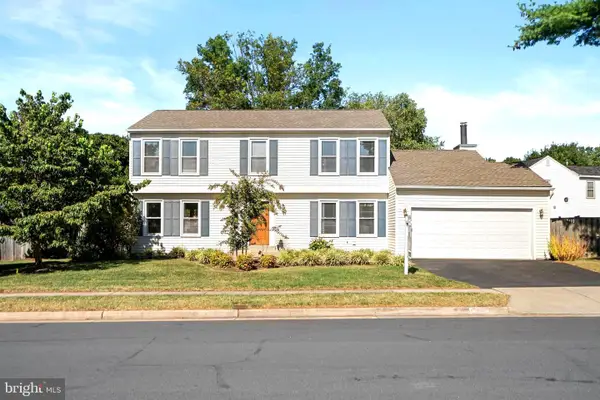 $825,000Active4 beds 5 baths3,160 sq. ft.
$825,000Active4 beds 5 baths3,160 sq. ft.5213 Knoughton, CENTREVILLE, VA 20120
MLS# VAFX2262410Listed by: RE/MAX ALLEGIANCE - New
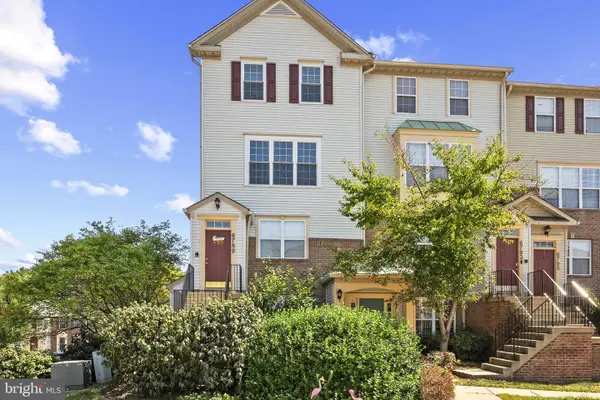 $459,900Active3 beds 3 baths1,500 sq. ft.
$459,900Active3 beds 3 baths1,500 sq. ft.6789 Stone Maple Ter, CENTREVILLE, VA 20121
MLS# VAFX2252462Listed by: SAMSON PROPERTIES - New
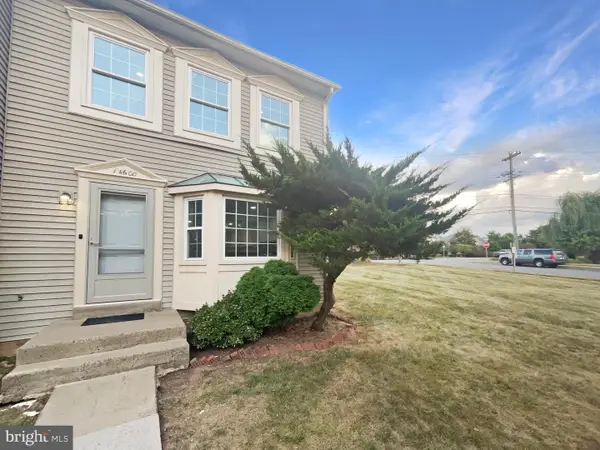 $520,000Active3 beds 3 baths1,280 sq. ft.
$520,000Active3 beds 3 baths1,280 sq. ft.14600 Stone Range Dr, CENTREVILLE, VA 20120
MLS# VAFX2267504Listed by: OPEN DOOR BROKERAGE, LLC - New
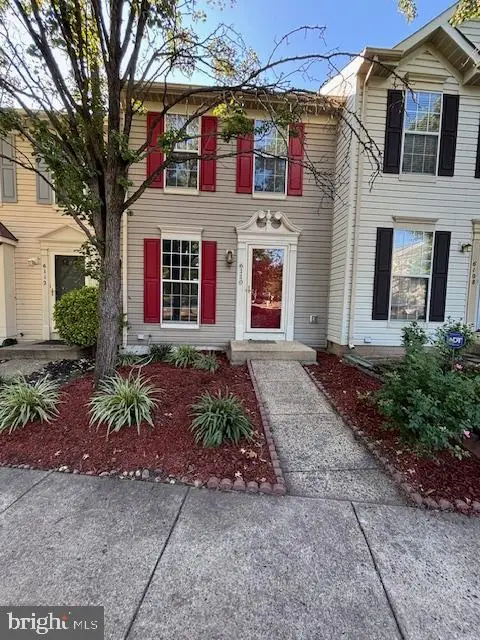 $490,000Active2 beds 3 baths1,306 sq. ft.
$490,000Active2 beds 3 baths1,306 sq. ft.6110 Jenlar Dr, CENTREVILLE, VA 20121
MLS# VAFX2267184Listed by: MAHARZADA REALTORS INC. - New
 $399,900Active3 beds 2 baths1,302 sq. ft.
$399,900Active3 beds 2 baths1,302 sq. ft.14525 Saint Germain Dr, CENTREVILLE, VA 20121
MLS# VAFX2267486Listed by: EXCEL REALTY CORP. - Coming Soon
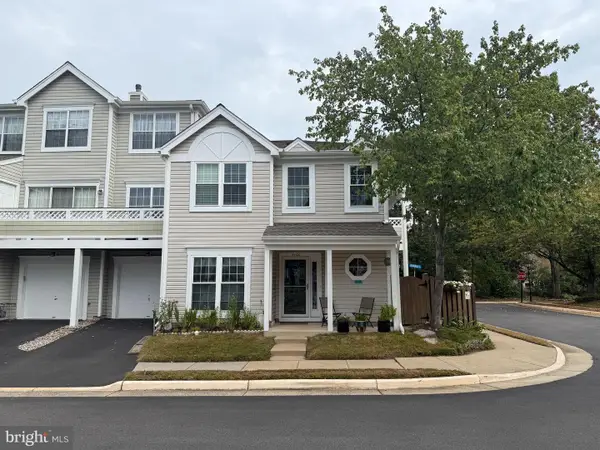 $500,000Coming Soon3 beds 3 baths
$500,000Coming Soon3 beds 3 baths5100 Castle Harbor Way #117, CENTREVILLE, VA 20120
MLS# VAFX2267372Listed by: KELLER WILLIAMS CAPITAL PROPERTIES
