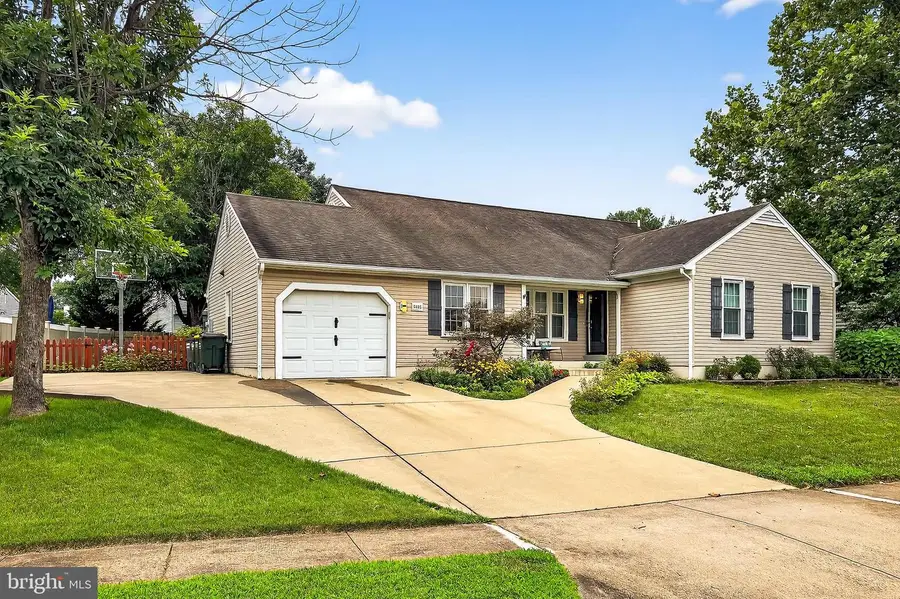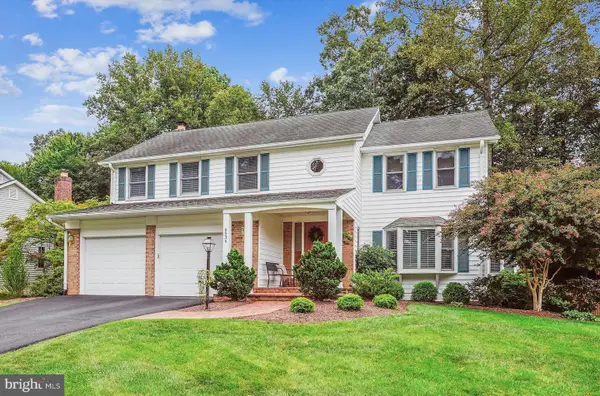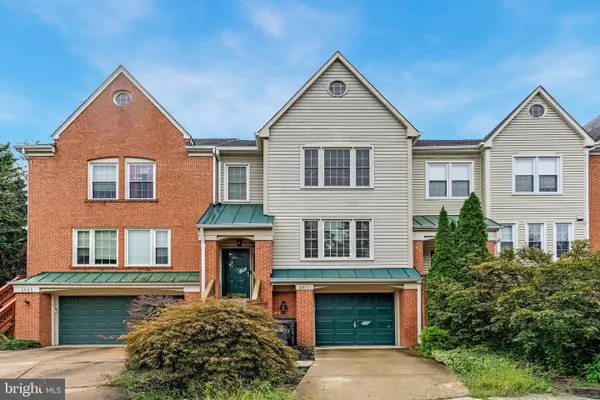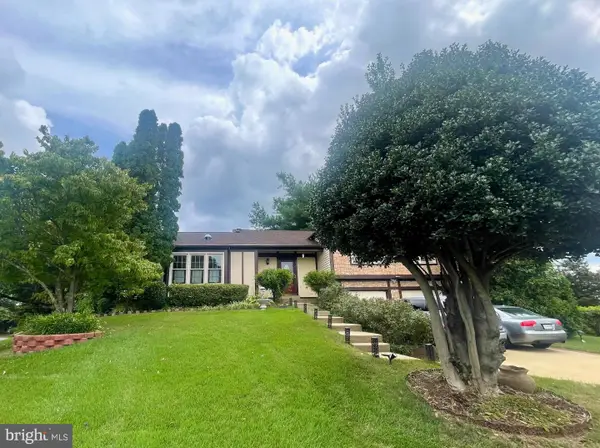5405 Clubside Ln, CENTREVILLE, VA 20120
Local realty services provided by:ERA Liberty Realty



5405 Clubside Ln,CENTREVILLE, VA 20120
$779,000
- 4 Beds
- 3 Baths
- 2,448 sq. ft.
- Single family
- Pending
Listed by:jessica e chong
Office:re/max real estate connections
MLS#:VAFX2253102
Source:BRIGHTMLS
Price summary
- Price:$779,000
- Price per sq. ft.:$318.22
About this home
Situated in an enclave of homes surrounded by the country club and No HOA, discover your dream home at 5405 Clubside Ln! Boasting 2448 square feet of beautifully designed living space, this rambler with a fully finished basement offers both comfort and style. Enjoy main level living at its best with an open floor plan that seamlessly connects living spaces, enhanced by a high cathedral ceiling and windows all around for a touch of dramatic flair.
Modern elegance is underscored by LVP flooring throughout both levels, setting the stage for gatherings by the cozy fireplace. The kitchen is a culinary enthusiast's dream, featuring upgraded white cabinets w/ glass inlay, Corian countertops, and stainless steel appliances.
Venture downstairs to discover a fully finished basement that expands your living options, complete with a bedroom, full bath, and a fully functional kitchenette. This lower level is perfect for guests or extended family stays.
Outdoors, an expansive deck with pergola awaits, offering a delightful space for entertaining or enjoying serene moments amidst a treed view for privacy. The property features a fully fenced, usable flat yard, a vegetable garden and ample room for outdoor activities. An expanded concrete driveway can accommodate multiple vehicles, ensuring parking is never a concern.
Close to Wegmans, Trader Joes, shopping and all major roads. Make 5405 Clubside Ln your new sanctuary, combining luxury, privacy, and ultimate convenience. Call Jessica to schedule your private showing today!
Contact an agent
Home facts
- Year built:1986
- Listing Id #:VAFX2253102
- Added:42 day(s) ago
- Updated:August 21, 2025 at 10:07 AM
Rooms and interior
- Bedrooms:4
- Total bathrooms:3
- Full bathrooms:3
- Living area:2,448 sq. ft.
Heating and cooling
- Cooling:Central A/C
- Heating:Electric, Heat Pump(s)
Structure and exterior
- Year built:1986
- Building area:2,448 sq. ft.
- Lot area:0.21 Acres
Schools
- High school:WESTFIELD
- Middle school:STONE
- Elementary school:CUB RUN
Utilities
- Water:Public
- Sewer:Public Sewer
Finances and disclosures
- Price:$779,000
- Price per sq. ft.:$318.22
- Tax amount:$7,921 (2025)
New listings near 5405 Clubside Ln
- Coming Soon
 $925,000Coming Soon4 beds 4 baths
$925,000Coming Soon4 beds 4 baths6536 Rockland Dr, CLIFTON, VA 20124
MLS# VAFX2262628Listed by: EXP REALTY, LLC - Coming Soon
 $360,000Coming Soon3 beds 3 baths
$360,000Coming Soon3 beds 3 baths14401 Cool Oak Ln, CENTREVILLE, VA 20121
MLS# VAFX2262994Listed by: REALTY ONE GROUP CAPITAL - Open Sun, 1 to 3pmNew
 $950,000Active5 beds 4 baths3,445 sq. ft.
$950,000Active5 beds 4 baths3,445 sq. ft.5512 Newhall Ct, CENTREVILLE, VA 20120
MLS# VAFX2262310Listed by: TTR SOTHEBYS INTERNATIONAL REALTY - Coming Soon
 $635,000Coming Soon3 beds 4 baths
$635,000Coming Soon3 beds 4 baths6411 Knapsack Ln, CENTREVILLE, VA 20121
MLS# VAFX2262324Listed by: RE/MAX ALLEGIANCE - Coming SoonOpen Sat, 11am to 2pm
 $449,900Coming Soon3 beds 3 baths
$449,900Coming Soon3 beds 3 baths13920 Baton Rouge Ct, CENTREVILLE, VA 20121
MLS# VAFX2262772Listed by: THE AGENCY DC - Open Sun, 1 to 4pmNew
 $635,000Active3 beds 3 baths2,179 sq. ft.
$635,000Active3 beds 3 baths2,179 sq. ft.14203 Glade Spring Dr, CENTREVILLE, VA 20121
MLS# VAFX2261954Listed by: KELLER WILLIAMS REALTY - Coming Soon
 $785,900Coming Soon3 beds 4 baths
$785,900Coming Soon3 beds 4 baths5572 Cedar Break Dr, CENTREVILLE, VA 20120
MLS# VAFX2262138Listed by: RE/MAX DISTINCTIVE REAL ESTATE, INC. - Open Sat, 12 to 2pmNew
 $490,000Active3 beds 3 baths1,518 sq. ft.
$490,000Active3 beds 3 baths1,518 sq. ft.14456 Glencrest Cir #68, CENTREVILLE, VA 20120
MLS# VAFX2262244Listed by: EXP REALTY, LLC - New
 $585,000Active3 beds 4 baths1,990 sq. ft.
$585,000Active3 beds 4 baths1,990 sq. ft.6802 Kerrywood Cir, CENTREVILLE, VA 20121
MLS# VAFX2262536Listed by: KELLER WILLIAMS REALTY - Open Sat, 12 to 2pmNew
 $799,900Active5 beds 3 baths2,472 sq. ft.
$799,900Active5 beds 3 baths2,472 sq. ft.5515 Buggy Whip Dr, CENTREVILLE, VA 20120
MLS# VAFX2247850Listed by: REDFIN CORPORATION

