5613 Rocky Run Dr, CENTREVILLE, VA 20120
Local realty services provided by:ERA Byrne Realty
5613 Rocky Run Dr,CENTREVILLE, VA 20120
$699,000
- 4 Beds
- 3 Baths
- 2,354 sq. ft.
- Single family
- Active
Upcoming open houses
- Sat, Sep 2011:00 am - 02:00 pm
- Sun, Sep 2111:00 am - 02:00 pm
Listed by:mario lazari
Office:samson properties
MLS#:VAFX2262260
Source:BRIGHTMLS
Price summary
- Price:$699,000
- Price per sq. ft.:$296.94
About this home
Discover the charm of this beautifully designed bi-level home in the desirable Rocky Run community of Centreville. Featuring 4 spacious bedrooms and 3 full bathrooms, this residence offers ample space for comfort and entertainment. The home boasts two kitchen spaces—perfect for multi-generational living, hosting, or creating your ideal culinary setup. Enjoy cooking with modern appliances, including a built-in range, dishwasher, and electric oven. The fully finished basement provides additional living space, complete with convenient laundry facilities. With an attached garage and additional parking options, convenience is always within reach.
This home is ready for your personal touches! With a little fresh paint and a deep cleaning, it has the potential to truly shine and reflect your style.
Ideally located near I-66, Routes 29 and 28, shopping, dining, and recreational areas such as Bull Run Regional Park and Ellanor C. Lawrence Park. Zoned for Deer Park Elementary, Stone Middle, and Westfield High.
Contact an agent
Home facts
- Year built:1983
- Listing ID #:VAFX2262260
- Added:23 day(s) ago
- Updated:September 17, 2025 at 04:33 AM
Rooms and interior
- Bedrooms:4
- Total bathrooms:3
- Full bathrooms:3
- Living area:2,354 sq. ft.
Heating and cooling
- Cooling:Heat Pump(s)
- Heating:Electric, Heat Pump(s)
Structure and exterior
- Year built:1983
- Building area:2,354 sq. ft.
- Lot area:0.24 Acres
Schools
- High school:WESTFIELD
- Middle school:STONE
- Elementary school:DEER PARK
Utilities
- Water:Public
- Sewer:Public Sewer
Finances and disclosures
- Price:$699,000
- Price per sq. ft.:$296.94
- Tax amount:$7,339 (2025)
New listings near 5613 Rocky Run Dr
- Coming SoonOpen Sun, 2 to 4pm
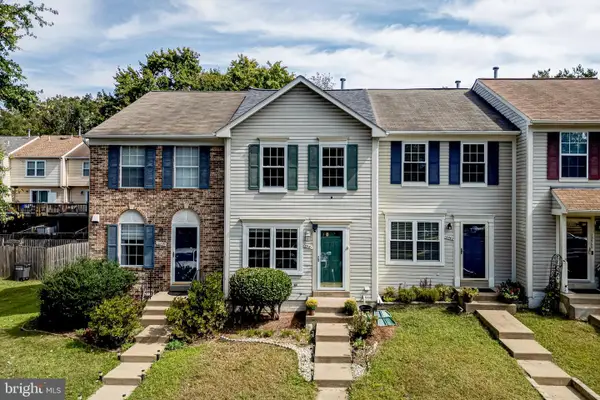 $517,000Coming Soon2 beds 2 baths
$517,000Coming Soon2 beds 2 baths13561 Ruddy Duck Rd, CLIFTON, VA 20124
MLS# VAFX2267914Listed by: FAIRFAX REALTY - Coming Soon
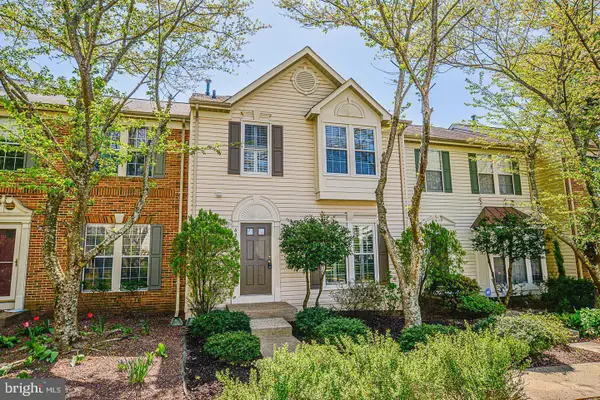 $630,000Coming Soon3 beds 4 baths
$630,000Coming Soon3 beds 4 baths6909 Ridge Water Ct, CENTREVILLE, VA 20121
MLS# VAFX2268036Listed by: SAMSON PROPERTIES - Coming SoonOpen Sun, 2 to 4pm
 $599,000Coming Soon4 beds 4 baths
$599,000Coming Soon4 beds 4 baths6516 Sharps Dr, CENTREVILLE, VA 20121
MLS# VAFX2263912Listed by: REDFIN CORPORATION - Coming SoonOpen Sat, 12 to 2pm
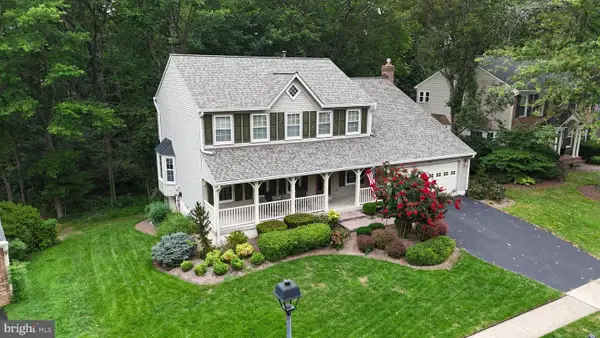 $950,000Coming Soon5 beds 4 baths
$950,000Coming Soon5 beds 4 baths6414 Springhouse Cir, CLIFTON, VA 20124
MLS# VAFX2267530Listed by: EXP REALTY, LLC - New
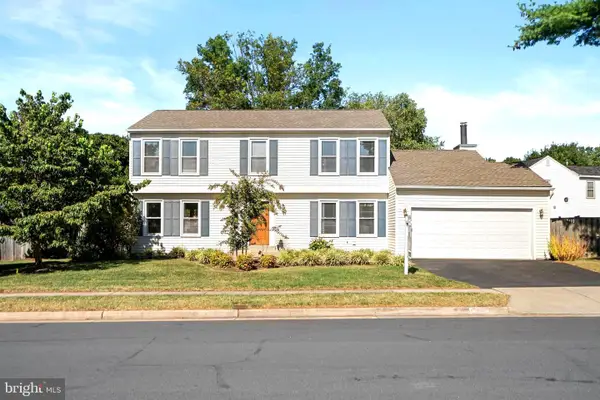 $825,000Active4 beds 5 baths3,160 sq. ft.
$825,000Active4 beds 5 baths3,160 sq. ft.5213 Knoughton, CENTREVILLE, VA 20120
MLS# VAFX2262410Listed by: RE/MAX ALLEGIANCE - New
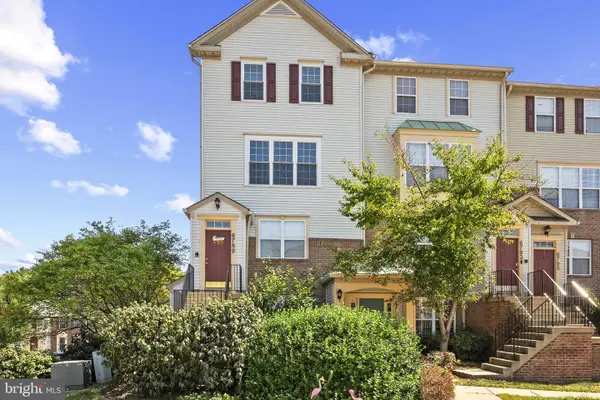 $459,900Active3 beds 3 baths1,500 sq. ft.
$459,900Active3 beds 3 baths1,500 sq. ft.6789 Stone Maple Ter, CENTREVILLE, VA 20121
MLS# VAFX2252462Listed by: SAMSON PROPERTIES - New
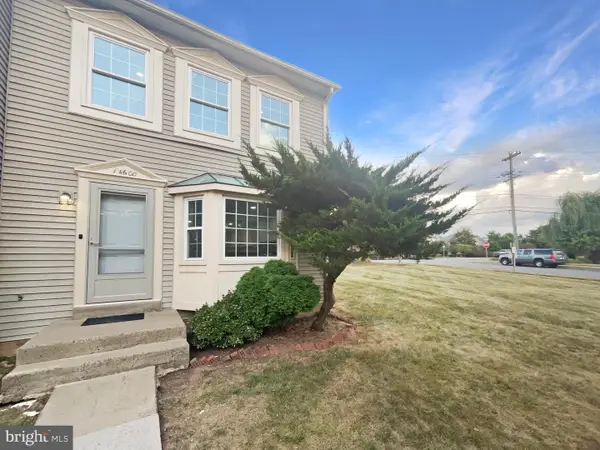 $520,000Active3 beds 3 baths1,280 sq. ft.
$520,000Active3 beds 3 baths1,280 sq. ft.14600 Stone Range Dr, CENTREVILLE, VA 20120
MLS# VAFX2267504Listed by: OPEN DOOR BROKERAGE, LLC - New
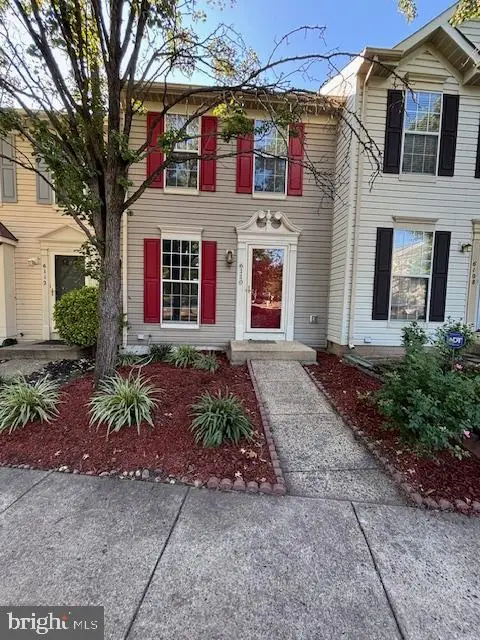 $490,000Active2 beds 3 baths1,306 sq. ft.
$490,000Active2 beds 3 baths1,306 sq. ft.6110 Jenlar Dr, CENTREVILLE, VA 20121
MLS# VAFX2267184Listed by: MAHARZADA REALTORS INC. - New
 $399,900Active3 beds 2 baths1,302 sq. ft.
$399,900Active3 beds 2 baths1,302 sq. ft.14525 Saint Germain Dr, CENTREVILLE, VA 20121
MLS# VAFX2267486Listed by: EXCEL REALTY CORP. - Coming Soon
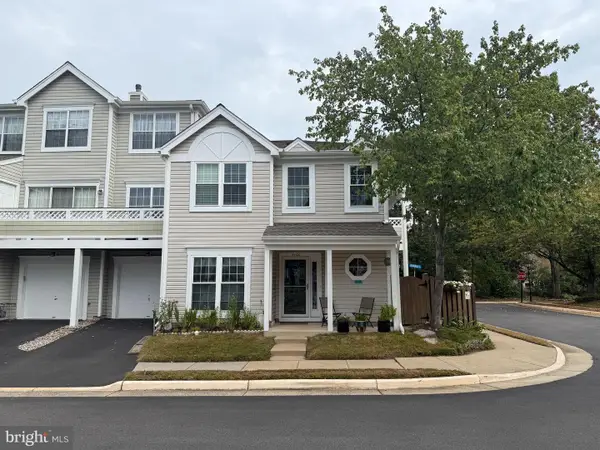 $500,000Coming Soon3 beds 3 baths
$500,000Coming Soon3 beds 3 baths5100 Castle Harbor Way #117, CENTREVILLE, VA 20120
MLS# VAFX2267372Listed by: KELLER WILLIAMS CAPITAL PROPERTIES
