5685 Faircloth Ct, CENTREVILLE, VA 20120
Local realty services provided by:ERA Liberty Realty
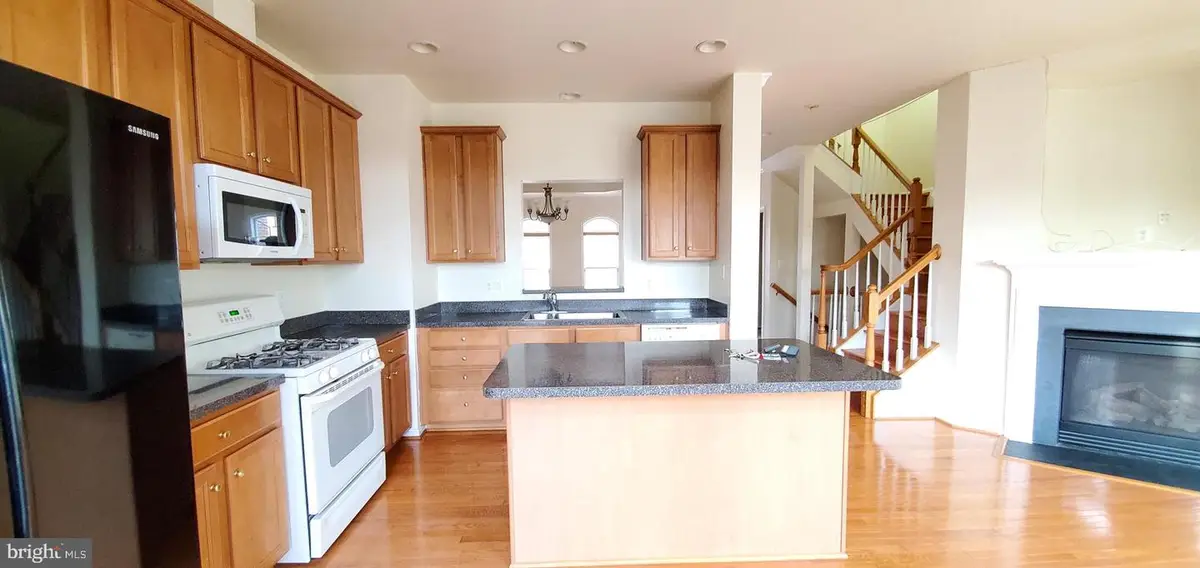


5685 Faircloth Ct,CENTREVILLE, VA 20120
$691,000
- 3 Beds
- 4 Baths
- 1,760 sq. ft.
- Townhouse
- Active
Listed by:gopesh sanchiher
Office:samson properties
MLS#:VAFX2248808
Source:BRIGHTMLS
Price summary
- Price:$691,000
- Price per sq. ft.:$392.61
- Monthly HOA dues:$110
About this home
TENANT OCCUPIED -
Your Perfect Home Awaits in Sully Manor!
Step into elegance with this gorgeous 3-bedroom, 3.5-bath brick-front townhouse, nestled in the sought-after Sully Manor community! A Kitchen Made for Gathering! The beautiful kitchen with all appliances and flows seamlessly into the cozy breakfast area, complete with a charming fireplace—perfect for enjoying morning coffee or unwinding in the evening. Spacious & Sun-Filled Living with Natural light floods every corner of this home, accentuating the gleaming hardwood floors that span the main level, stairs, and upper-level walkway. Convenience meets luxury with an upper-level laundry, two full baths on the upper level, plus an additional full bath in the walkout basement.Unwind in Your Private Master Suite is a true retreat, featuring a tray ceiling, a huge walk-in closet, and a spa-inspired en-suite with a soaking tub and separate shower. Two additional bedrooms with vaulted ceilings add charm and openness to the home. Endless Possibilities in the Finished Basement! Transform the fully finished basement into a guest suite, home office, or entertainment haven. 2-car garage with a concrete driveway ensures plenty of parking and storage. Unbeatable Location for Commuters & Convenience Seekers as Quick access to I-66, Route 28, and Route 29 makes commuting a breeze, with shopping, diverse dining options, and entertainment - theaters, and bowling alley - just moments away.
Contact an agent
Home facts
- Year built:2005
- Listing Id #:VAFX2248808
- Added:57 day(s) ago
- Updated:August 14, 2025 at 01:41 PM
Rooms and interior
- Bedrooms:3
- Total bathrooms:4
- Full bathrooms:3
- Half bathrooms:1
- Living area:1,760 sq. ft.
Heating and cooling
- Cooling:Central A/C
- Heating:Central, Natural Gas
Structure and exterior
- Roof:Asphalt
- Year built:2005
- Building area:1,760 sq. ft.
- Lot area:0.04 Acres
Schools
- High school:CENTREVILLE
- Middle school:LIBERTY
- Elementary school:POWELL
Utilities
- Water:Public
- Sewer:Public Sewer
Finances and disclosures
- Price:$691,000
- Price per sq. ft.:$392.61
- Tax amount:$7,310 (2025)
New listings near 5685 Faircloth Ct
- Coming Soon
 $525,000Coming Soon4 beds 4 baths
$525,000Coming Soon4 beds 4 baths14417 Salisbury Plain Ct, CENTREVILLE, VA 20120
MLS# VAFX2261696Listed by: KELLER WILLIAMS FAIRFAX GATEWAY - Coming Soon
 $565,000Coming Soon2 beds 2 baths
$565,000Coming Soon2 beds 2 baths13863 Laura Ratcliff Ct, CENTREVILLE, VA 20121
MLS# VAFX2261466Listed by: SAMSON PROPERTIES - New
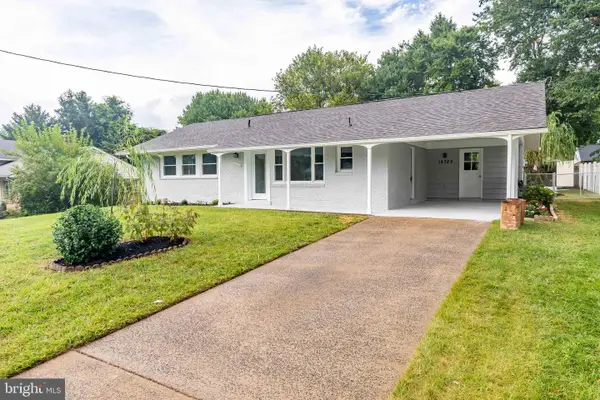 $569,900Active3 beds 2 baths1,092 sq. ft.
$569,900Active3 beds 2 baths1,092 sq. ft.14722 Braddock Rd, CENTREVILLE, VA 20120
MLS# VAFX2261444Listed by: FIRST AMERICAN REAL ESTATE - New
 $679,900Active4 beds 4 baths1,690 sq. ft.
$679,900Active4 beds 4 baths1,690 sq. ft.5001 Greenhouse Ter, CENTREVILLE, VA 20120
MLS# VAFX2261428Listed by: TTR SOTHEBYS INTERNATIONAL REALTY - Coming Soon
 $750,000Coming Soon3 beds 4 baths
$750,000Coming Soon3 beds 4 baths5600 Rocky Run Dr, CENTREVILLE, VA 20120
MLS# VAFX2261384Listed by: EXP REALTY, LLC - Open Sat, 2 to 4pmNew
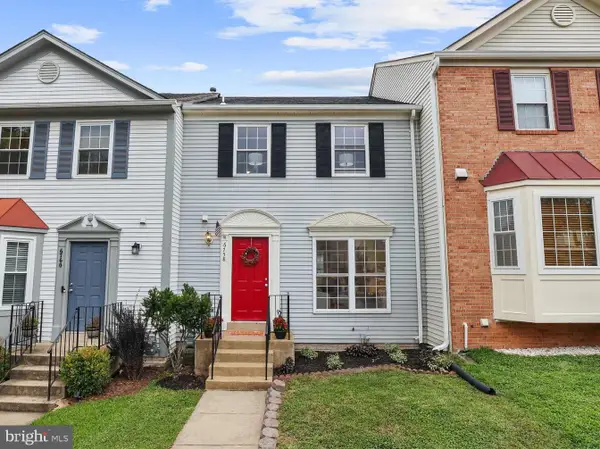 $527,000Active3 beds 4 baths1,960 sq. ft.
$527,000Active3 beds 4 baths1,960 sq. ft.6758 Rockledge Pl, CENTREVILLE, VA 20121
MLS# VAFX2261200Listed by: LONG & FOSTER REAL ESTATE, INC. - Coming SoonOpen Sun, 1 to 3pm
 $950,000Coming Soon4 beds 4 baths
$950,000Coming Soon4 beds 4 baths6203 Otter Run Rd, CLIFTON, VA 20124
MLS# VAFX2257928Listed by: SAMSON PROPERTIES - Coming Soon
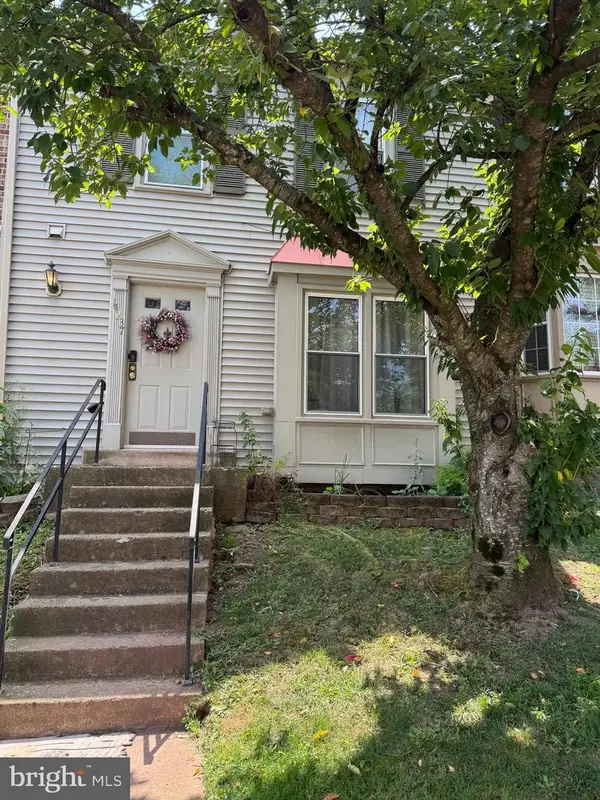 $510,000Coming Soon3 beds 4 baths
$510,000Coming Soon3 beds 4 baths14237 Heritage Crossing Ln, CENTREVILLE, VA 20120
MLS# VAFX2261212Listed by: EPIC REALTY, LLC. - Open Sun, 1 to 3pmNew
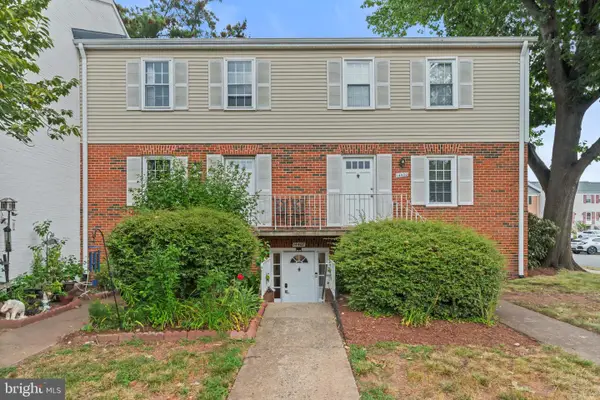 $364,900Active3 beds 2 baths1,302 sq. ft.
$364,900Active3 beds 2 baths1,302 sq. ft.14402 Turin Ln #52a, CENTREVILLE, VA 20121
MLS# VAFX2261028Listed by: REDFIN CORPORATION - Open Sun, 1 to 4pmNew
 $1,050,000Active4 beds 5 baths3,764 sq. ft.
$1,050,000Active4 beds 5 baths3,764 sq. ft.6315 Drill Field Ct, CENTREVILLE, VA 20121
MLS# VAFX2259912Listed by: RE/MAX ALLEGIANCE

