5716 Belcher Farm Dr, Centreville, VA 20120
Local realty services provided by:ERA Byrne Realty
5716 Belcher Farm Dr,Centreville, VA 20120
$599,000
- 3 Beds
- 4 Baths
- 2,070 sq. ft.
- Townhouse
- Pending
Listed by:ryan r mills
Office:redfin corporation
MLS#:VAFX2259848
Source:BRIGHTMLS
Price summary
- Price:$599,000
- Price per sq. ft.:$289.37
- Monthly HOA dues:$110
About this home
Beautifully Updated End-Unit in Sought-After Sully Station! This bright and spacious brick-front townhome offers 3 finished levels with 3 bedrooms, 2 full & 2 half baths. The main level features luxury vinyl plank flooring, a remodeled kitchen with granite counters, stainless steel appliances, center island, and breakfast nook. Open-concept living and dining areas lead to a large 12’x22’ deck—ideal for entertaining. Upstairs you'll find a remodeled primary bath, updated hall bath, and 2 generous secondary bedrooms. The lower level includes a light-filled family room with wood-burning fireplace, half bath, and large laundry/storage area. Recent upgrades include energy-efficient windows and doors, updated baths, new washer and dryer (2023), and refreshed finishes throughout. Enjoy top-tier community amenities including a pool, pickleball, tennis & basketball courts, multiple playgrounds, walking trails, tot lots and a community center—all just minutes from I-66, Route 28, shopping, and dining. Move-in ready and perfectly located!
Contact an agent
Home facts
- Year built:1992
- Listing ID #:VAFX2259848
- Added:61 day(s) ago
- Updated:October 05, 2025 at 07:35 AM
Rooms and interior
- Bedrooms:3
- Total bathrooms:4
- Full bathrooms:2
- Half bathrooms:2
- Living area:2,070 sq. ft.
Heating and cooling
- Cooling:Central A/C
- Heating:90% Forced Air, Natural Gas
Structure and exterior
- Year built:1992
- Building area:2,070 sq. ft.
- Lot area:0.05 Acres
Utilities
- Water:Public
- Sewer:Public Sewer
Finances and disclosures
- Price:$599,000
- Price per sq. ft.:$289.37
- Tax amount:$6,453 (2025)
New listings near 5716 Belcher Farm Dr
- Coming Soon
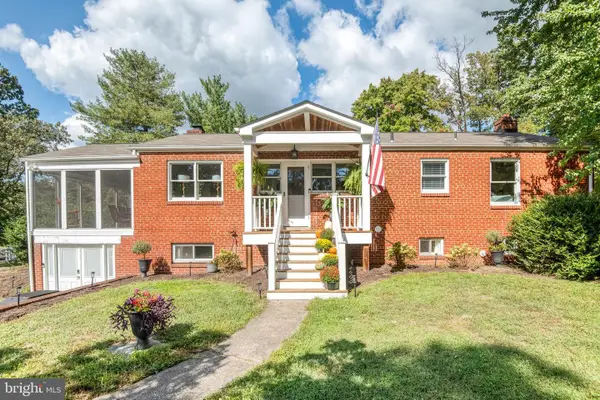 $900,000Coming Soon3 beds 2 baths
$900,000Coming Soon3 beds 2 baths5527 Wharton Ln, CENTREVILLE, VA 20120
MLS# VAFX2273034Listed by: PEARSON SMITH REALTY, LLC - Coming Soon
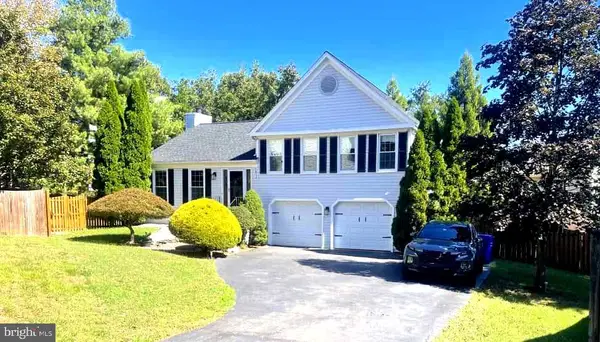 $749,900Coming Soon3 beds 3 baths
$749,900Coming Soon3 beds 3 baths5834 Stone Ridge Dr, CENTREVILLE, VA 20120
MLS# VAFX2270324Listed by: SPRING HILL REAL ESTATE, LLC. - Coming Soon
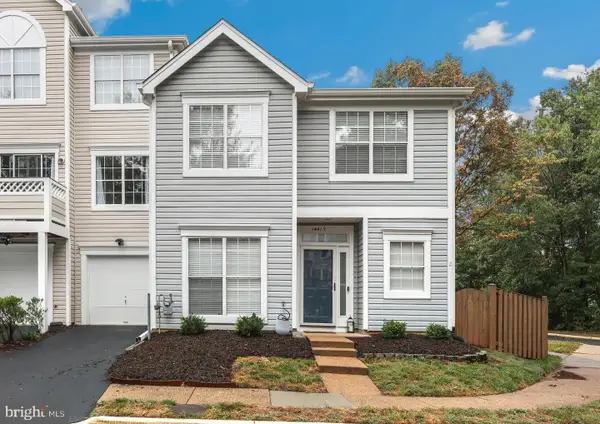 $515,000Coming Soon3 beds 3 baths
$515,000Coming Soon3 beds 3 baths14415 Glencrest Cir #112, CENTREVILLE, VA 20120
MLS# VAFX2272722Listed by: REDFIN CORPORATION - New
 $368,000Active2 beds 2 baths971 sq. ft.
$368,000Active2 beds 2 baths971 sq. ft.13678 Orchard Dr #3678, CLIFTON, VA 20124
MLS# VAFX2267500Listed by: FAIRFAX REALTY - Coming Soon
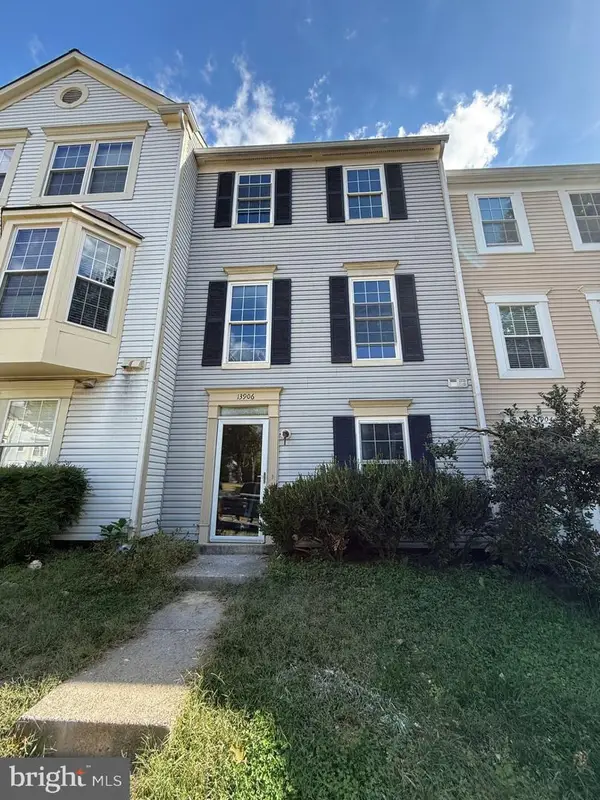 $524,990Coming Soon3 beds 3 baths
$524,990Coming Soon3 beds 3 baths13906 Big Yankee Ln, CENTREVILLE, VA 20121
MLS# VAFX2272854Listed by: LPT REALTY, LLC - New
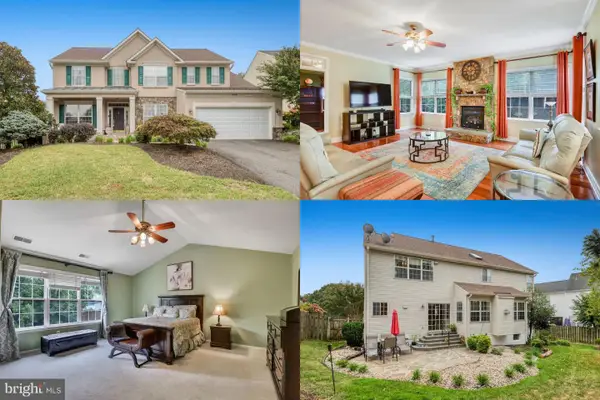 $925,000Active4 beds 4 baths4,075 sq. ft.
$925,000Active4 beds 4 baths4,075 sq. ft.14506 Crim Station Rd, CENTREVILLE, VA 20121
MLS# VAFX2272834Listed by: KELLER WILLIAMS REALTY - Coming Soon
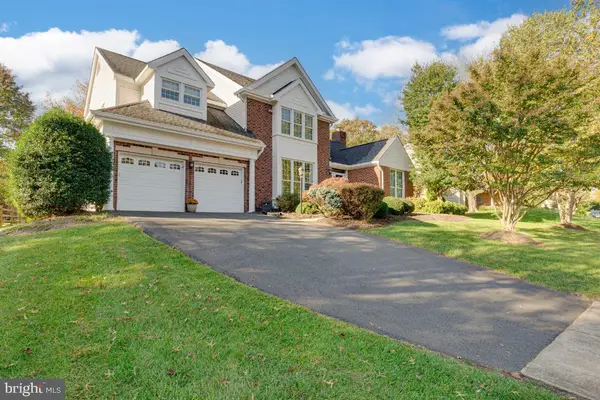 $1,100,000Coming Soon4 beds 4 baths
$1,100,000Coming Soon4 beds 4 baths15181 Stillfield Pl, CENTREVILLE, VA 20120
MLS# VAFX2272716Listed by: RE/MAX GATEWAY, LLC - Open Sun, 12 to 4pmNew
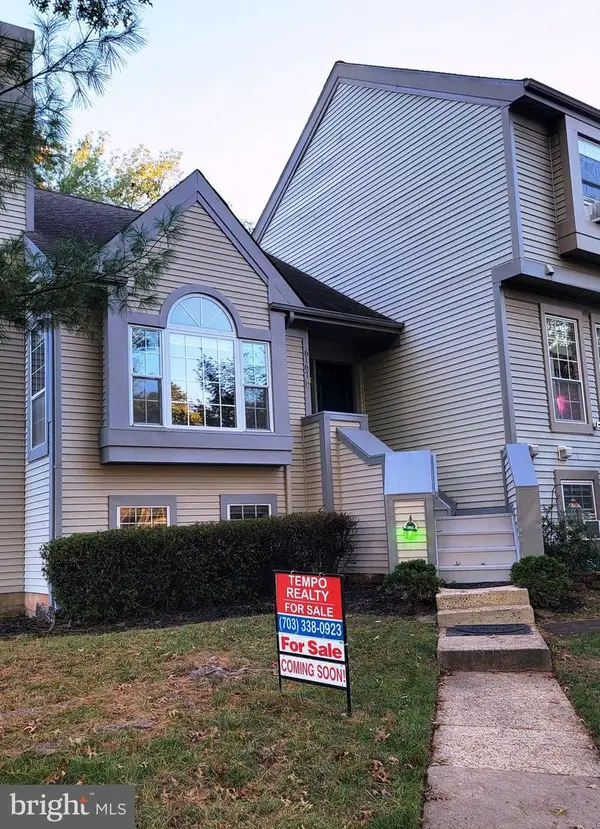 $550,000Active3 beds 3 baths1,118 sq. ft.
$550,000Active3 beds 3 baths1,118 sq. ft.6167 Stonepath Cir, CENTREVILLE, VA 20120
MLS# VAFX2268920Listed by: TEMPO REALTY 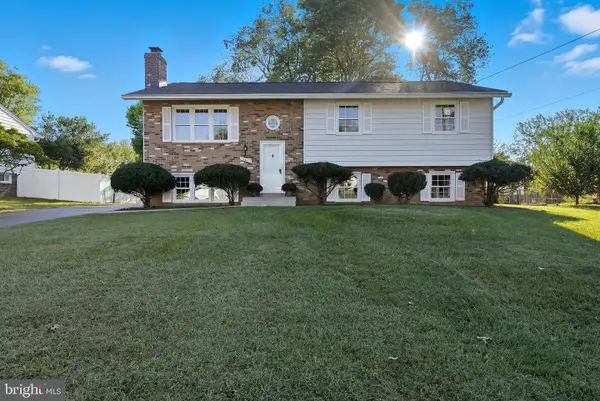 $640,000Pending3 beds 3 baths1,896 sq. ft.
$640,000Pending3 beds 3 baths1,896 sq. ft.14615 Baugher Dr, CENTREVILLE, VA 20120
MLS# VAFX2269156Listed by: CENTURY 21 NEW MILLENNIUM- Coming Soon
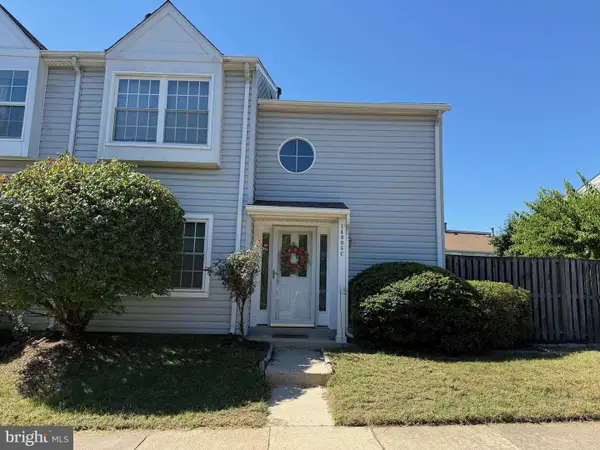 $479,900Coming Soon2 beds 3 baths
$479,900Coming Soon2 beds 3 baths14005-c Grumble Jones Ct, CENTREVILLE, VA 20121
MLS# VAFX2272056Listed by: PEARSON SMITH REALTY, LLC
