6073 Wycoff Sq, CENTREVILLE, VA 20120
Local realty services provided by:ERA Martin Associates
Listed by:michael i putnam
Office:exp realty, llc.
MLS#:VAFX2265408
Source:BRIGHTMLS
Price summary
- Price:$425,000
- Price per sq. ft.:$357.74
- Monthly HOA dues:$75
About this home
Welcome to 6073 Wycoff Square, a charming end-unit cottage-style home tucked away in the sought-after London Towne community of Centreville. This delightful property offers the perfect blend of comfort, convenience, and value. Inside, you’ll find three spacious bedrooms and two full baths across a bright, open single-level floorplan. The kitchen has been refreshed with updated walls and new flooring, while the living room and hallway bathroom have also received thoughtful upgrades that bring a fresh, modern feel. The open flow between the kitchen, dining, and living spaces makes this home both inviting and practical for daily living and entertaining. Recent maintenance offers added peace of mind, with the HVAC system last serviced in May 2025. Step outside to enjoy your private fenced yard and patio—perfect for relaxing, gardening, or hosting summer gatherings. The community HOA keeps life simple by covering trash, recycling, and snow removal. The location truly sets this home apart. Situated directly across from London Towne Elementary, and just steps from a bus station, shopping centers, restaurants, and everyday conveniences, this home makes commuting and errands a breeze. With major highways nearby, you’ll also enjoy quick access to the rest of Northern Virginia and the D.C. metro area. With its end-unit privacy, recent updates, serviced systems, low HOA, and unbeatable location, 6073 Wycoff Square is a rare opportunity in Centreville. Don’t miss your chance to make this inviting home your own. This is the one!
Contact an agent
Home facts
- Year built:1972
- Listing ID #:VAFX2265408
- Added:11 day(s) ago
- Updated:September 16, 2025 at 10:12 AM
Rooms and interior
- Bedrooms:3
- Total bathrooms:2
- Full bathrooms:2
- Living area:1,188 sq. ft.
Heating and cooling
- Cooling:Central A/C
- Heating:Forced Air, Natural Gas
Structure and exterior
- Year built:1972
- Building area:1,188 sq. ft.
- Lot area:0.11 Acres
Schools
- High school:WESTFIELD
- Middle school:STONE
- Elementary school:LONDON TOWNE
Utilities
- Water:Public
- Sewer:Public Sewer
Finances and disclosures
- Price:$425,000
- Price per sq. ft.:$357.74
- Tax amount:$4,486 (2025)
New listings near 6073 Wycoff Sq
- Coming Soon
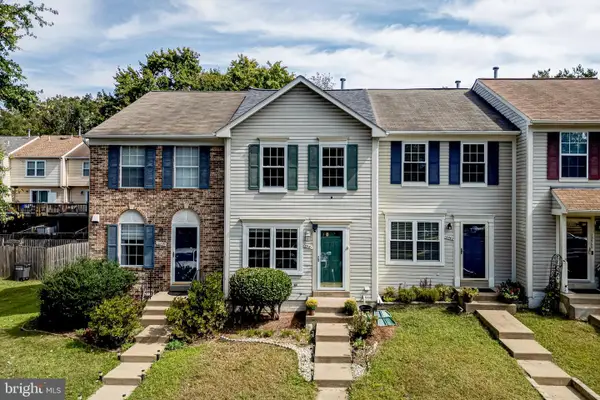 $517,000Coming Soon2 beds 2 baths
$517,000Coming Soon2 beds 2 baths13561 Ruddy Duck Rd, CLIFTON, VA 20124
MLS# VAFX2267914Listed by: FAIRFAX REALTY - Coming Soon
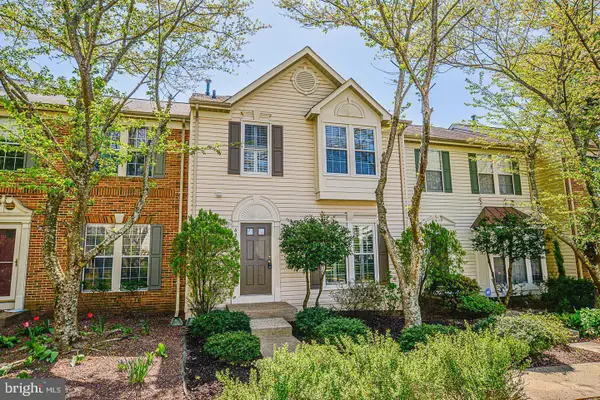 $630,000Coming Soon3 beds 4 baths
$630,000Coming Soon3 beds 4 baths6909 Ridge Water Ct, CENTREVILLE, VA 20121
MLS# VAFX2268036Listed by: SAMSON PROPERTIES - Coming SoonOpen Sun, 2 to 4pm
 $599,000Coming Soon4 beds 4 baths
$599,000Coming Soon4 beds 4 baths6516 Sharps Dr, CENTREVILLE, VA 20121
MLS# VAFX2263912Listed by: REDFIN CORPORATION - Coming SoonOpen Sat, 12 to 2pm
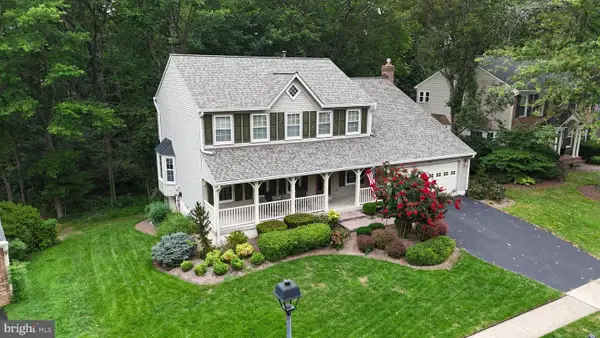 $950,000Coming Soon5 beds 4 baths
$950,000Coming Soon5 beds 4 baths6414 Springhouse Cir, CLIFTON, VA 20124
MLS# VAFX2267530Listed by: EXP REALTY, LLC - New
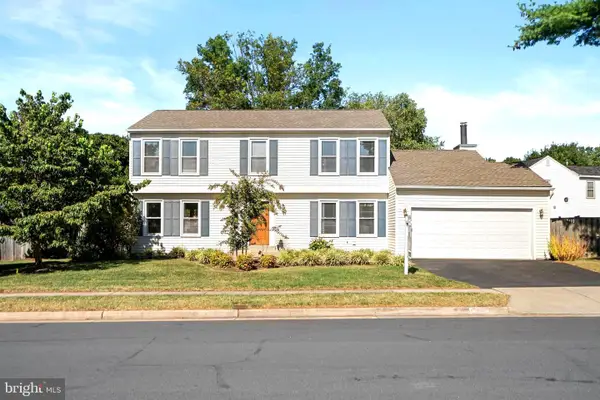 $825,000Active4 beds 5 baths3,160 sq. ft.
$825,000Active4 beds 5 baths3,160 sq. ft.5213 Knoughton, CENTREVILLE, VA 20120
MLS# VAFX2262410Listed by: RE/MAX ALLEGIANCE - New
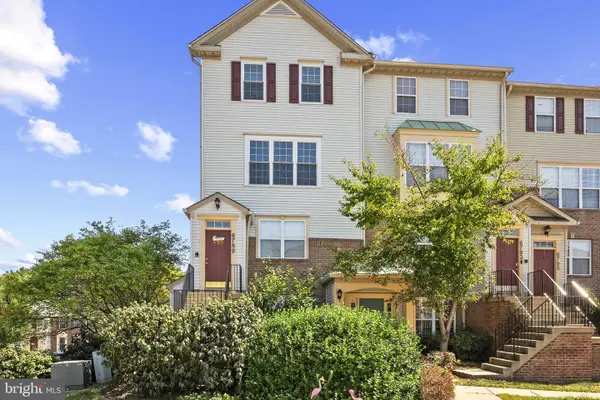 $459,900Active3 beds 3 baths1,500 sq. ft.
$459,900Active3 beds 3 baths1,500 sq. ft.6789 Stone Maple Ter, CENTREVILLE, VA 20121
MLS# VAFX2252462Listed by: SAMSON PROPERTIES - New
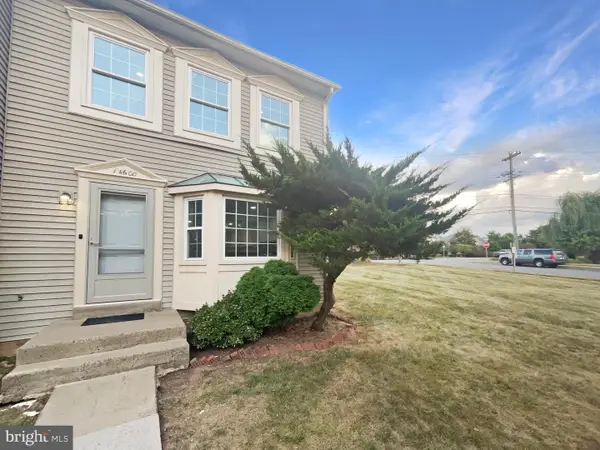 $520,000Active3 beds 3 baths1,280 sq. ft.
$520,000Active3 beds 3 baths1,280 sq. ft.14600 Stone Range Dr, CENTREVILLE, VA 20120
MLS# VAFX2267504Listed by: OPEN DOOR BROKERAGE, LLC - New
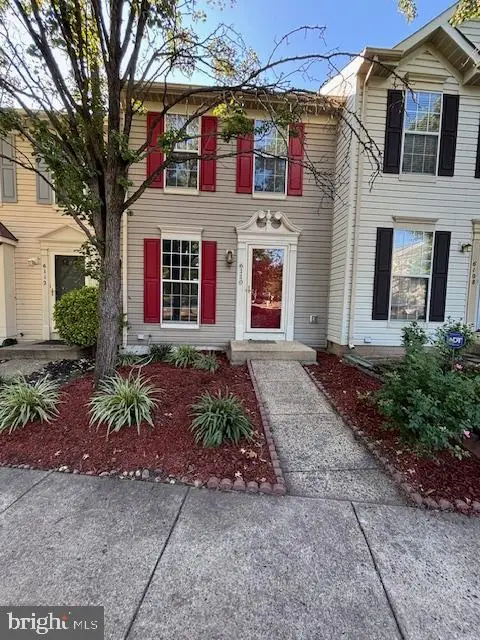 $490,000Active2 beds 3 baths1,306 sq. ft.
$490,000Active2 beds 3 baths1,306 sq. ft.6110 Jenlar Dr, CENTREVILLE, VA 20121
MLS# VAFX2267184Listed by: MAHARZADA REALTORS INC. - New
 $399,900Active3 beds 2 baths1,302 sq. ft.
$399,900Active3 beds 2 baths1,302 sq. ft.14525 Saint Germain Dr, CENTREVILLE, VA 20121
MLS# VAFX2267486Listed by: EXCEL REALTY CORP. - Coming Soon
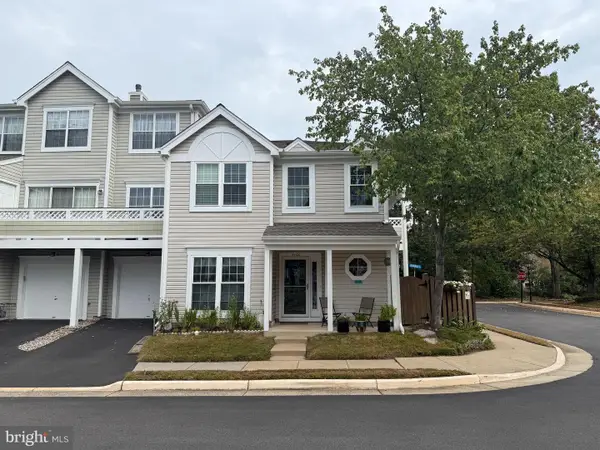 $500,000Coming Soon3 beds 3 baths
$500,000Coming Soon3 beds 3 baths5100 Castle Harbor Way #117, CENTREVILLE, VA 20120
MLS# VAFX2267372Listed by: KELLER WILLIAMS CAPITAL PROPERTIES
