6104 Rocky Way Ct, CENTREVILLE, VA 20120
Local realty services provided by:ERA Cole Realty
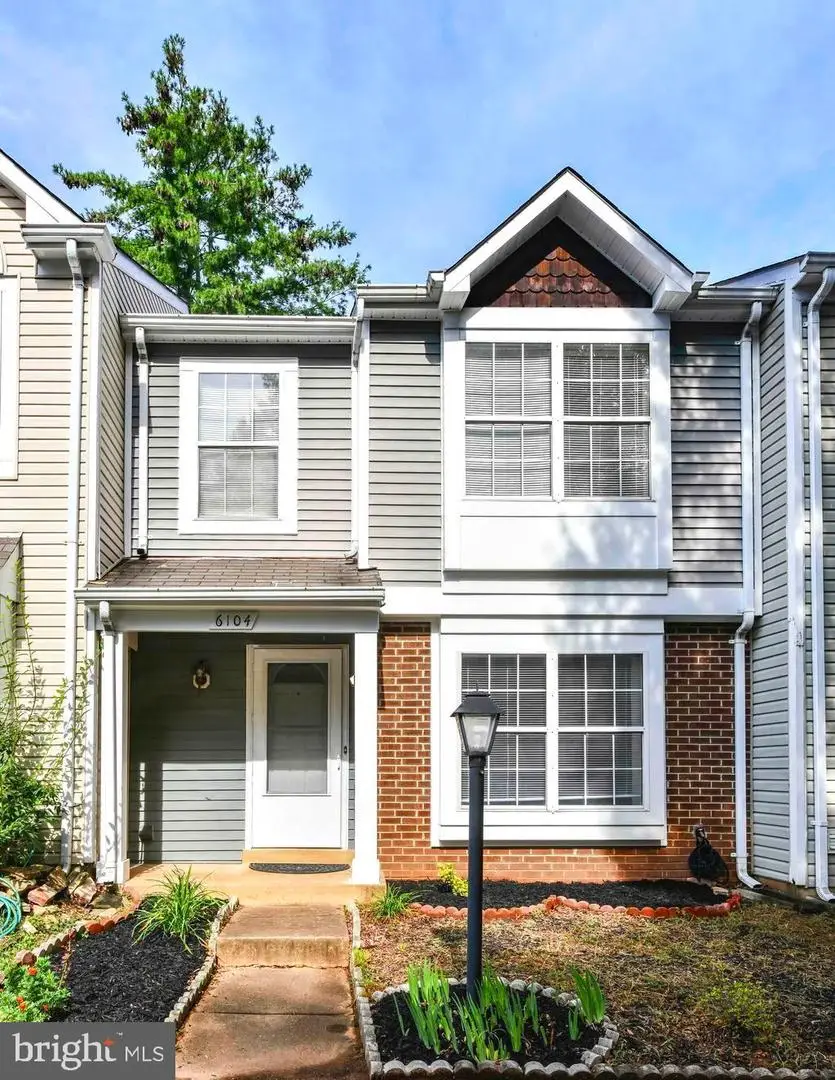
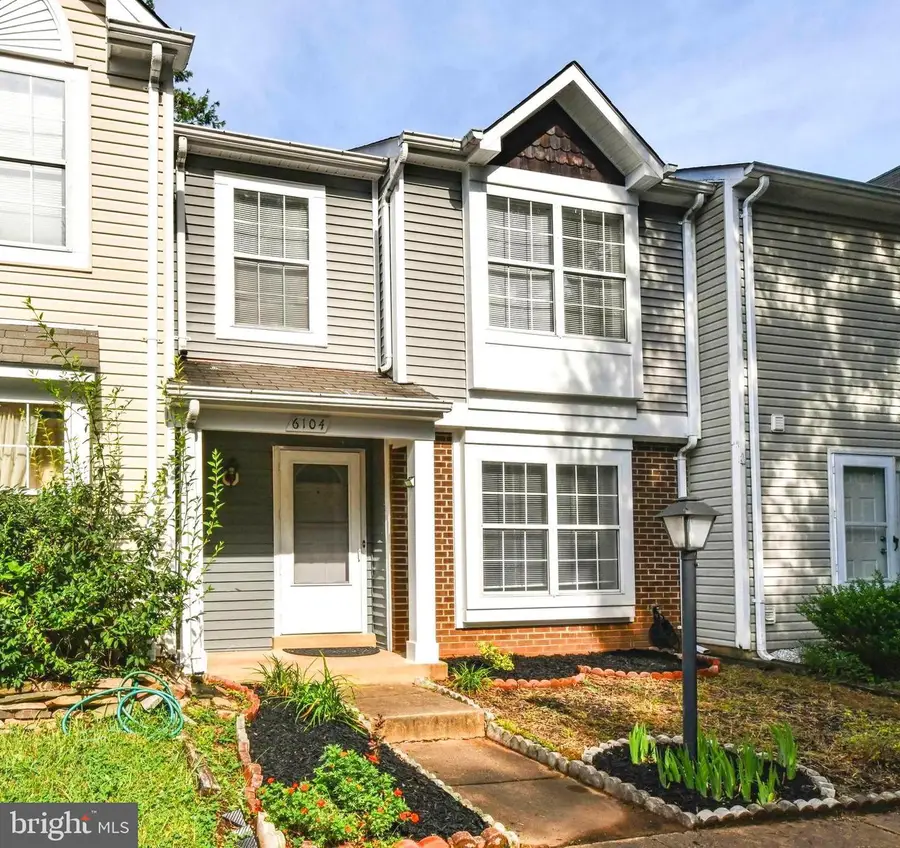
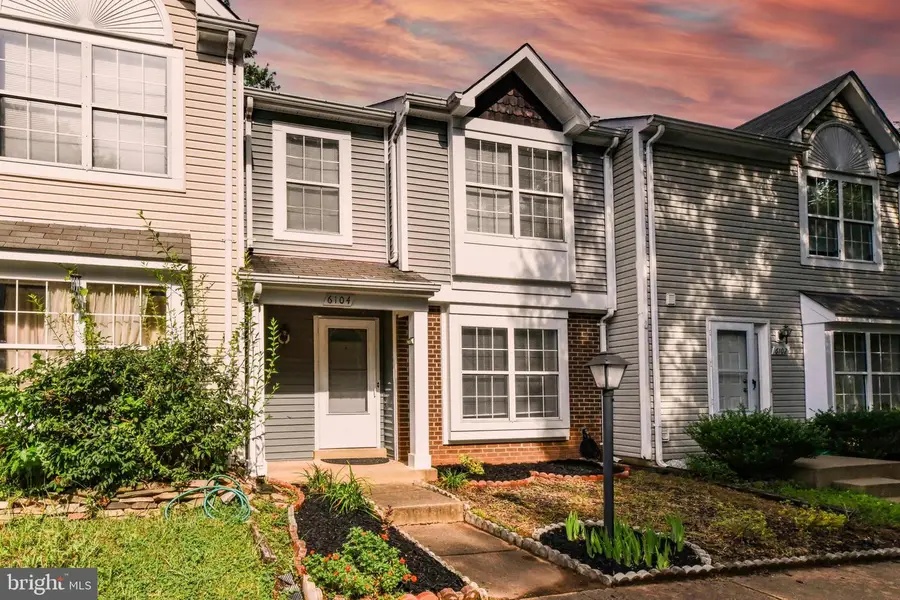
6104 Rocky Way Ct,CENTREVILLE, VA 20120
$445,000
- 3 Beds
- 2 Baths
- 1,105 sq. ft.
- Townhouse
- Active
Listed by:giang t nguyen
Office:chambers theory, llc.
MLS#:VAFX2261998
Source:BRIGHTMLS
Price summary
- Price:$445,000
- Price per sq. ft.:$402.71
- Monthly HOA dues:$136
About this home
Welcome home to this charming updated 3-bedroom, 1.5-bath townhome in the sought-after neighborhood of Barros Circle. This home features a bright living room with a cozy fireplace, separate dining room, updated kitchen with new stainless-steel refrigerator and dishwasher. New laminate flooring, brand new washer and dryer and fresh paint throughout. Upstairs, you'll find three bedrooms and an updated bathroom with new vanities and toilets. The fenced rear yard offers a private outdoor space and all new aluminum trim on the house exterior. This home is in a great location with easy access to Rts 28, 29, 66 and the Centreville Park and Ride. Very convenient grocery stores, shops and restaurants. There are 2 assigned, 1 visitor pass, and plenty of free parking spaces right in front of the house. This is an estate sale and while the property is offered for sale as-is, the seller is committed to providing a transparent disclosure of its excellent condition, with no known material defects.
Contact an agent
Home facts
- Year built:1988
- Listing Id #:VAFX2261998
- Added:1 day(s) ago
- Updated:August 16, 2025 at 06:16 AM
Rooms and interior
- Bedrooms:3
- Total bathrooms:2
- Full bathrooms:1
- Half bathrooms:1
- Living area:1,105 sq. ft.
Heating and cooling
- Cooling:Central A/C
- Heating:Central, Electric
Structure and exterior
- Year built:1988
- Building area:1,105 sq. ft.
- Lot area:0.03 Acres
Utilities
- Water:Public
- Sewer:Public Sewer
Finances and disclosures
- Price:$445,000
- Price per sq. ft.:$402.71
- Tax amount:$4,504 (2025)
New listings near 6104 Rocky Way Ct
- Coming Soon
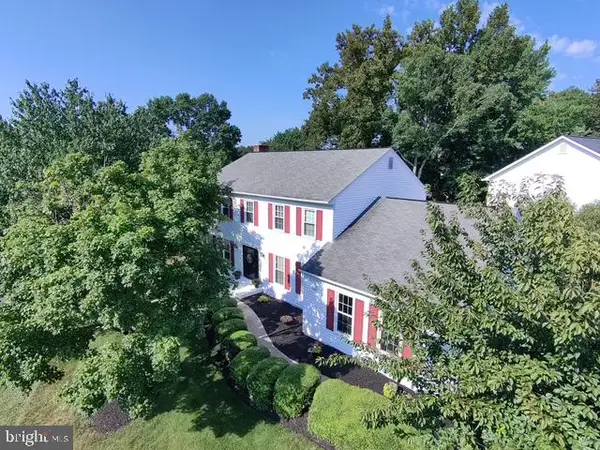 $950,000Coming Soon4 beds 4 baths
$950,000Coming Soon4 beds 4 baths13901 Stonefield Ln, CLIFTON, VA 20124
MLS# VAFX2262074Listed by: EXP REALTY, LLC - New
 $620,000Active3 beds 3 baths1,492 sq. ft.
$620,000Active3 beds 3 baths1,492 sq. ft.14215 Beddingfield Way, CENTREVILLE, VA 20121
MLS# VAFX2262038Listed by: WASINGER & CO PROPERTIES, LLC. - Coming Soon
 $510,000Coming Soon3 beds 3 baths
$510,000Coming Soon3 beds 3 baths6771 Stone Maple Ter, CENTREVILLE, VA 20121
MLS# VAFX2260432Listed by: ROSS REAL ESTATE - Coming Soon
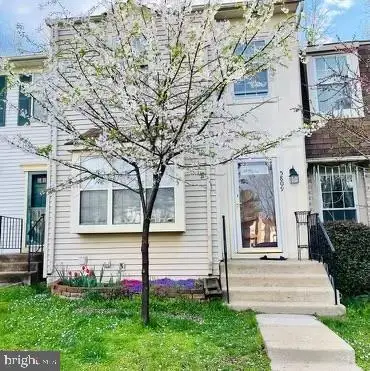 $576,999Coming Soon3 beds 3 baths
$576,999Coming Soon3 beds 3 baths5809 Waterdale Ct, CENTREVILLE, VA 20121
MLS# VAFX2260006Listed by: LIVEWELL REALTY - Coming Soon
 $525,000Coming Soon4 beds 4 baths
$525,000Coming Soon4 beds 4 baths14417 Salisbury Plain Ct, CENTREVILLE, VA 20120
MLS# VAFX2261696Listed by: KELLER WILLIAMS FAIRFAX GATEWAY - Coming Soon
 $565,000Coming Soon2 beds 2 baths
$565,000Coming Soon2 beds 2 baths13863 Laura Ratcliff Ct, CENTREVILLE, VA 20121
MLS# VAFX2261466Listed by: SAMSON PROPERTIES - New
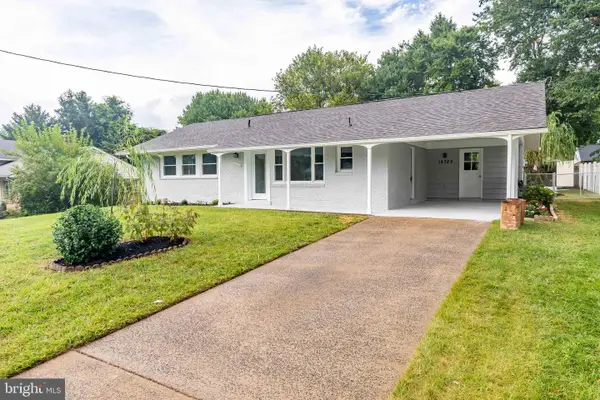 $569,900Active3 beds 2 baths1,092 sq. ft.
$569,900Active3 beds 2 baths1,092 sq. ft.14722 Braddock Rd, CENTREVILLE, VA 20120
MLS# VAFX2261444Listed by: FIRST AMERICAN REAL ESTATE - New
 $679,900Active4 beds 4 baths1,690 sq. ft.
$679,900Active4 beds 4 baths1,690 sq. ft.5001 Greenhouse Ter, CENTREVILLE, VA 20120
MLS# VAFX2261428Listed by: TTR SOTHEBYS INTERNATIONAL REALTY - Coming SoonOpen Sat, 3 to 5pm
 $750,000Coming Soon3 beds 4 baths
$750,000Coming Soon3 beds 4 baths5600 Rocky Run Dr, CENTREVILLE, VA 20120
MLS# VAFX2261384Listed by: EXP REALTY, LLC
