6121 Stonepath Cir, Centreville, VA 20120
Local realty services provided by:ERA Martin Associates
6121 Stonepath Cir,Centreville, VA 20120
$549,000
- 4 Beds
- 4 Baths
- 1,752 sq. ft.
- Townhouse
- Active
Listed by:joel o'brian powell
Office:rlah @properties
MLS#:VAFX2269648
Source:BRIGHTMLS
Price summary
- Price:$549,000
- Price per sq. ft.:$313.36
- Monthly HOA dues:$136
About this home
Welcome Home to Centreville Living at Its Finest
Step inside this beautifully maintained 4-bedroom, 3.5-bath home offering the perfect blend of comfort, convenience, and charm. With a finished basement adding 300 sq. ft. of versatile living space, there’s room for everyone to spread out—whether it’s a home office, a cozy movie retreat, or a guest suite.
The home shines with thoughtful updates, including a new roof in 2021 and attic insulation and windows in 2022—newer features that provide peace of mind and modern ease. Outdoors, a **spacious 300 sq. ft. deck—freshly resealed in August 2025—**sets the stage for summer BBQs, crisp fall evenings, and memorable gatherings with family and friends. Designed for low-maintenance living, this property lets you spend more time enjoying and less time maintaining.
Location is everything—and here, you’re at the heart of it all. Commuters will love the proximity to a commuter lot with easy access to Metro, I-66, Route 28, and Dulles Airport, while weekends bring endless possibilities with local wineries, abundant green space, and scenic walking and biking trails within walking distance of the property. Everyday errands become effortless with Trader Joe’s, Wegmans, and Lotte Market close by, and the vibrant dining scene offers everything from casual bites to celebrated restaurants.
This home isn’t just a place to live—it’s a lifestyle. From serene neighborhood trails to the pulse of Northern Virginia’s best shopping and dining, you’ll find the perfect balance of retreat and accessibility right here in Centreville.
Don’t miss the opportunity to make this special home your own.
Contact an agent
Home facts
- Year built:1988
- Listing ID #:VAFX2269648
- Added:1 day(s) ago
- Updated:October 06, 2025 at 04:32 AM
Rooms and interior
- Bedrooms:4
- Total bathrooms:4
- Full bathrooms:3
- Half bathrooms:1
- Living area:1,752 sq. ft.
Heating and cooling
- Cooling:Central A/C
- Heating:Forced Air, Natural Gas
Structure and exterior
- Year built:1988
- Building area:1,752 sq. ft.
- Lot area:0.04 Acres
Schools
- High school:CENTREVILLE
Utilities
- Water:Community
- Sewer:Public Septic
Finances and disclosures
- Price:$549,000
- Price per sq. ft.:$313.36
- Tax amount:$5,613 (2025)
New listings near 6121 Stonepath Cir
- Open Sat, 1 to 4pmNew
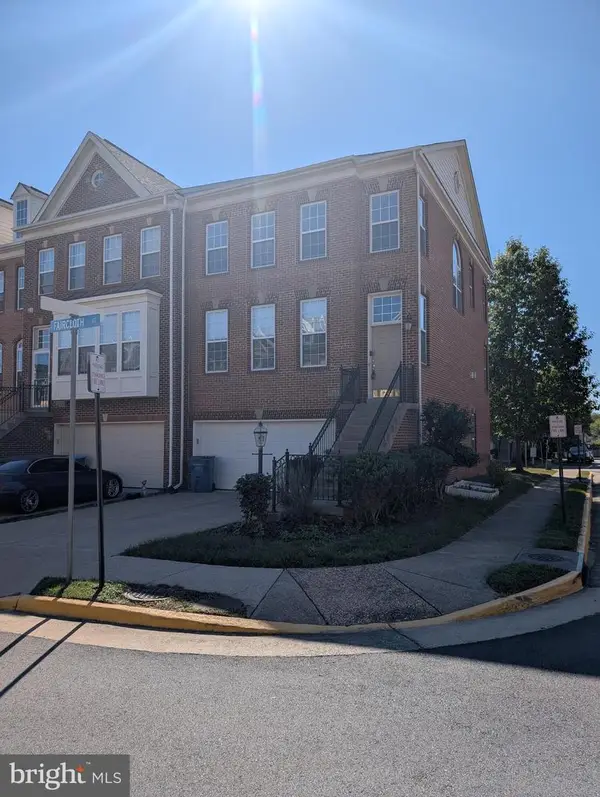 $790,000Active3 beds 4 baths1,920 sq. ft.
$790,000Active3 beds 4 baths1,920 sq. ft.5653 Faircloth Ct, CENTREVILLE, VA 20120
MLS# VAFX2272996Listed by: FATHOM REALTY - Coming Soon
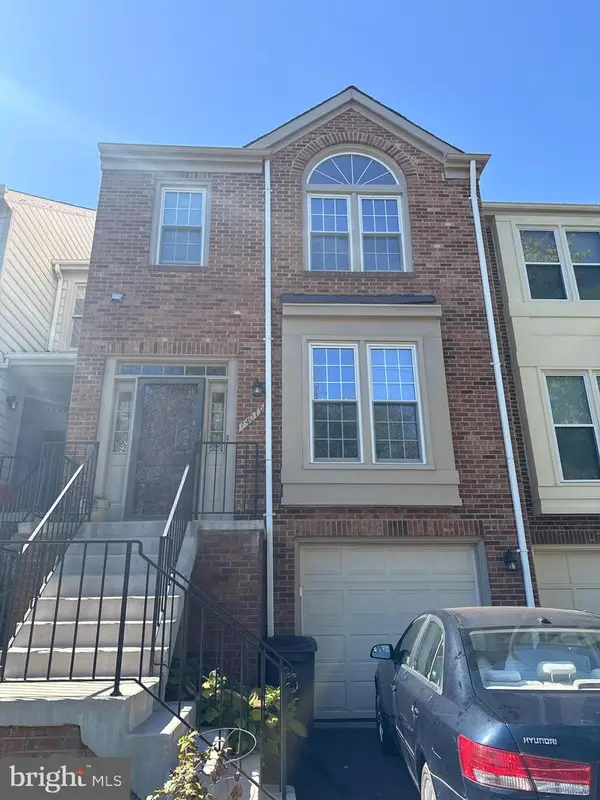 $580,000Coming Soon3 beds 3 baths
$580,000Coming Soon3 beds 3 baths14079 Red River Dr, CENTREVILLE, VA 20121
MLS# VAFX2273164Listed by: FAIRFAX REALTY SELECT - Coming Soon
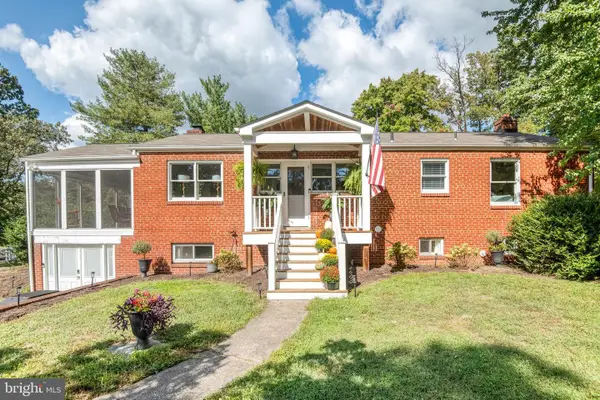 $900,000Coming Soon3 beds 2 baths
$900,000Coming Soon3 beds 2 baths5527 Wharton Ln, CENTREVILLE, VA 20120
MLS# VAFX2273034Listed by: PEARSON SMITH REALTY, LLC - Coming Soon
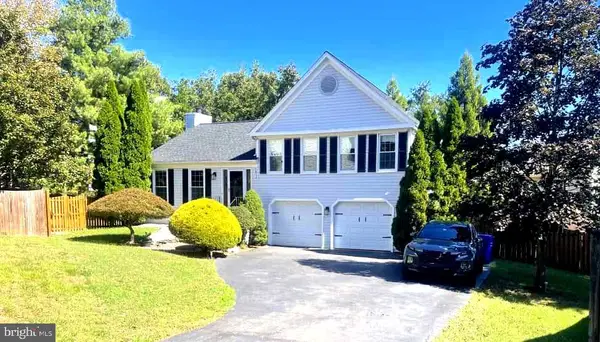 $749,900Coming Soon3 beds 3 baths
$749,900Coming Soon3 beds 3 baths5834 Stone Ridge Dr, CENTREVILLE, VA 20120
MLS# VAFX2270324Listed by: SPRING HILL REAL ESTATE, LLC. - Coming Soon
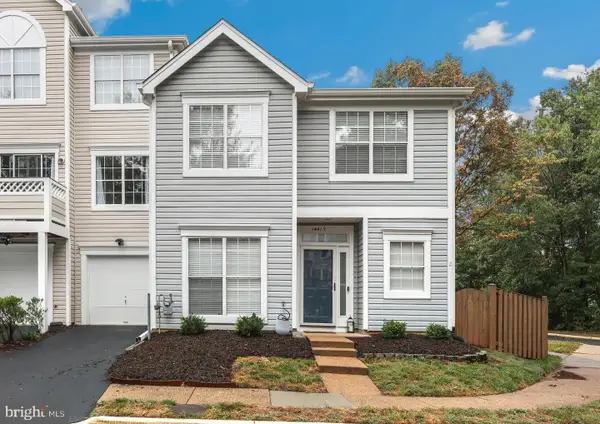 $515,000Coming Soon3 beds 3 baths
$515,000Coming Soon3 beds 3 baths14415 Glencrest Cir #112, CENTREVILLE, VA 20120
MLS# VAFX2272722Listed by: REDFIN CORPORATION - New
 $368,000Active2 beds 2 baths971 sq. ft.
$368,000Active2 beds 2 baths971 sq. ft.13678 Orchard Dr #3678, CLIFTON, VA 20124
MLS# VAFX2267500Listed by: FAIRFAX REALTY - Coming Soon
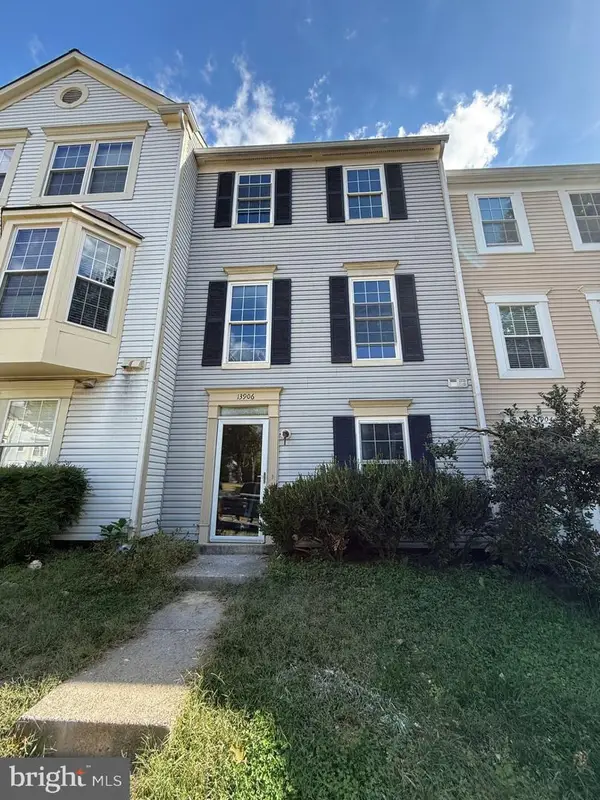 $524,990Coming Soon3 beds 3 baths
$524,990Coming Soon3 beds 3 baths13906 Big Yankee Ln, CENTREVILLE, VA 20121
MLS# VAFX2272854Listed by: LPT REALTY, LLC - New
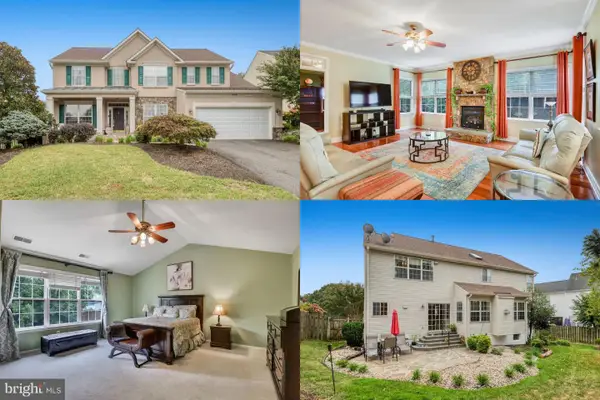 $925,000Active4 beds 4 baths4,075 sq. ft.
$925,000Active4 beds 4 baths4,075 sq. ft.14506 Crim Station Rd, CENTREVILLE, VA 20121
MLS# VAFX2272834Listed by: KELLER WILLIAMS REALTY - Coming Soon
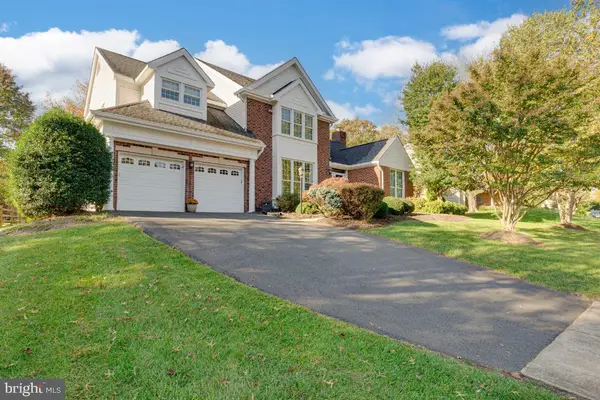 $1,100,000Coming Soon4 beds 4 baths
$1,100,000Coming Soon4 beds 4 baths15181 Stillfield Pl, CENTREVILLE, VA 20120
MLS# VAFX2272716Listed by: RE/MAX GATEWAY, LLC
