6147 Stonepath Cir, CENTREVILLE, VA 20120
Local realty services provided by:ERA Central Realty Group
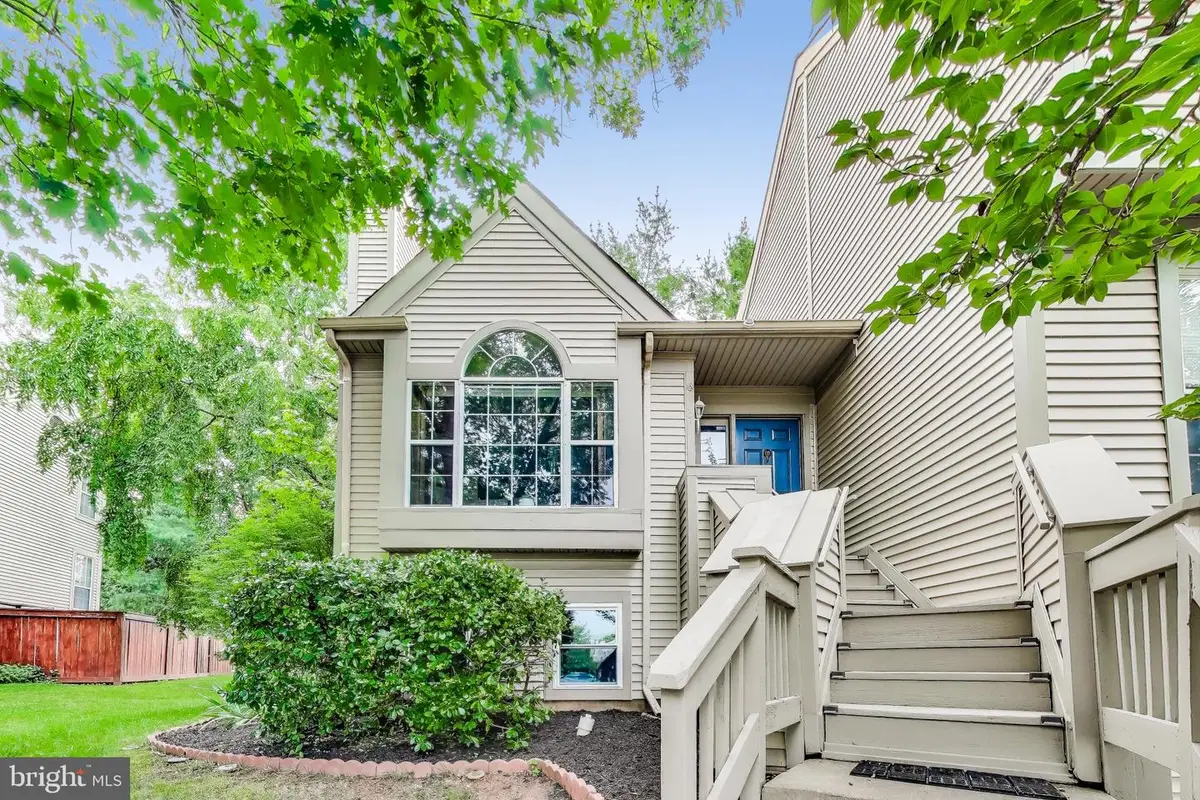


Listed by:dinh d pham
Office:fairfax realty select
MLS#:VAFX2255254
Source:BRIGHTMLS
Price summary
- Price:$529,999
- Price per sq. ft.:$258.79
- Monthly HOA dues:$136
About this home
6147 Stonepath Cir breaks the mold with a truly versatile 3-level layout that feels more like a single-family home. With 4 bedrooms and 3 full bathrooms, this light-filled end-unit townhome offers incredible flexibility, perfect for multi-generational living, remote work setups, or hosting guests with ease.
Each level features its own bedroom and full bathroom (with the lower level offering two bedrooms and one bath). One of the basement bedrooms could easily serve as a spacious family room, rec room, gym, or guest suite. The main level includes a bedroom with direct access to the extra-large deck, creating a seamless indoor-outdoor retreat for morning coffee or evening wind-downs. So whether you need separation of space or room to grow, this home adapts to your lifestyle.
Soaring vaulted ceilings create an open, airy atmosphere on the main level, allowing natural light to pour in and making everyday living feel expansive and bright. Major system updates provide peace of mind, including a brand-new furnace (2024) & new water heater (2023).
Step out onto the extra-large deck off the main level—perfect for entertaining, grilling, or relaxing with a view. As an end-unit, you’ll enjoy extra privacy and an abundance of windows throughout. All this just minutes to I-66, Route 28, shopping centers, dining options, and major commuter routes.
A one-of-a-kind floor plan, airy design, and unbeatable location, this is the kind of home that doesn’t come around often.
Contact an agent
Home facts
- Year built:1988
- Listing Id #:VAFX2255254
- Added:34 day(s) ago
- Updated:August 15, 2025 at 10:12 AM
Rooms and interior
- Bedrooms:4
- Total bathrooms:3
- Full bathrooms:3
- Living area:2,048 sq. ft.
Heating and cooling
- Cooling:Central A/C
- Heating:Forced Air, Natural Gas
Structure and exterior
- Roof:Architectural Shingle
- Year built:1988
- Building area:2,048 sq. ft.
- Lot area:0.07 Acres
Utilities
- Water:Public
- Sewer:Private Sewer
Finances and disclosures
- Price:$529,999
- Price per sq. ft.:$258.79
- Tax amount:$5,467 (2025)
New listings near 6147 Stonepath Cir
- Coming Soon
 $510,000Coming Soon3 beds 3 baths
$510,000Coming Soon3 beds 3 baths6771 Stone Maple Ter, CENTREVILLE, VA 20121
MLS# VAFX2260432Listed by: ROSS REAL ESTATE - Coming Soon
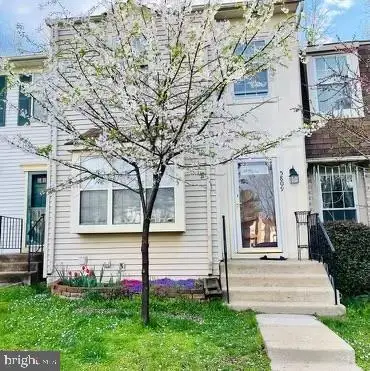 $576,999Coming Soon3 beds 3 baths
$576,999Coming Soon3 beds 3 baths5809 Waterdale Ct, CENTREVILLE, VA 20121
MLS# VAFX2260006Listed by: LIVEWELL REALTY - Coming Soon
 $525,000Coming Soon4 beds 4 baths
$525,000Coming Soon4 beds 4 baths14417 Salisbury Plain Ct, CENTREVILLE, VA 20120
MLS# VAFX2261696Listed by: KELLER WILLIAMS FAIRFAX GATEWAY - Coming Soon
 $565,000Coming Soon2 beds 2 baths
$565,000Coming Soon2 beds 2 baths13863 Laura Ratcliff Ct, CENTREVILLE, VA 20121
MLS# VAFX2261466Listed by: SAMSON PROPERTIES - New
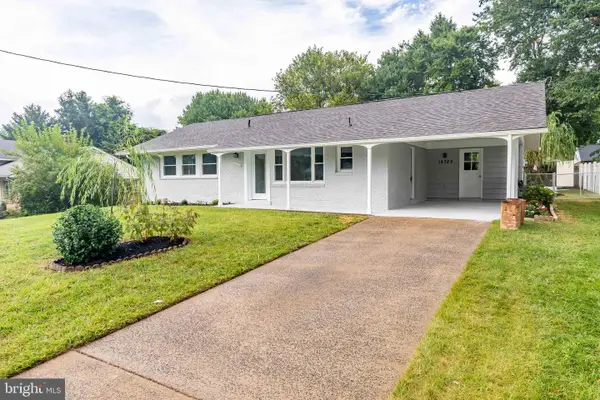 $569,900Active3 beds 2 baths1,092 sq. ft.
$569,900Active3 beds 2 baths1,092 sq. ft.14722 Braddock Rd, CENTREVILLE, VA 20120
MLS# VAFX2261444Listed by: FIRST AMERICAN REAL ESTATE - New
 $679,900Active4 beds 4 baths1,690 sq. ft.
$679,900Active4 beds 4 baths1,690 sq. ft.5001 Greenhouse Ter, CENTREVILLE, VA 20120
MLS# VAFX2261428Listed by: TTR SOTHEBYS INTERNATIONAL REALTY - Coming Soon
 $750,000Coming Soon3 beds 4 baths
$750,000Coming Soon3 beds 4 baths5600 Rocky Run Dr, CENTREVILLE, VA 20120
MLS# VAFX2261384Listed by: EXP REALTY, LLC - Open Sat, 2 to 4pmNew
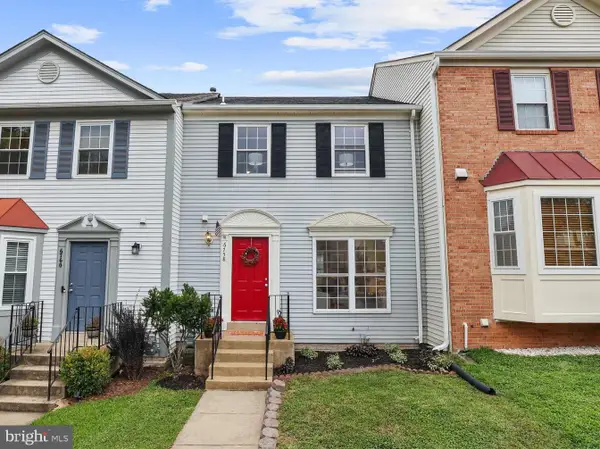 $527,000Active3 beds 4 baths1,960 sq. ft.
$527,000Active3 beds 4 baths1,960 sq. ft.6758 Rockledge Pl, CENTREVILLE, VA 20121
MLS# VAFX2261200Listed by: LONG & FOSTER REAL ESTATE, INC. - Open Sun, 1 to 3pmNew
 $925,000Active4 beds 4 baths3,510 sq. ft.
$925,000Active4 beds 4 baths3,510 sq. ft.6203 Otter Run Rd, CLIFTON, VA 20124
MLS# VAFX2257928Listed by: SAMSON PROPERTIES - Coming Soon
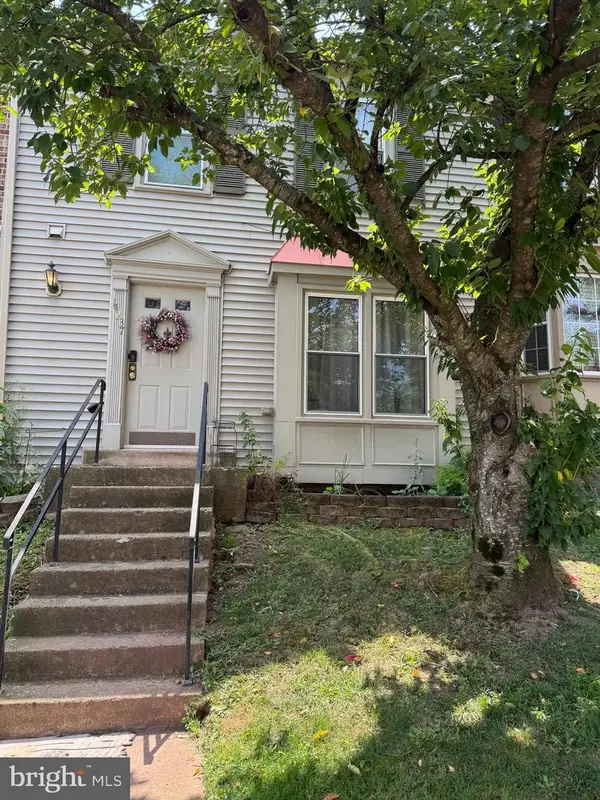 $510,000Coming Soon3 beds 4 baths
$510,000Coming Soon3 beds 4 baths14237 Heritage Crossing Ln, CENTREVILLE, VA 20120
MLS# VAFX2261212Listed by: EPIC REALTY, LLC.
