6818 Farrahs Cavalry Rd, Centreville, VA 20121
Local realty services provided by:ERA Valley Realty
6818 Farrahs Cavalry Rd,Centreville, VA 20121
$965,000
- 6 Beds
- 4 Baths
- 2,759 sq. ft.
- Single family
- Pending
Listed by:kamal parakh
Office:samson properties
MLS#:VAFX2268522
Source:BRIGHTMLS
Price summary
- Price:$965,000
- Price per sq. ft.:$349.76
- Monthly HOA dues:$13.33
About this home
Welcome to 6818 Farrahs Cavalry Rd, a beautifully updated home that perfectly blends comfort, style, and convenience. Step inside to find fresh paint, brand new LVP flooring, and a layout designed for both everyday living and entertaining. The upper level offers four spacious bedrooms, each with generous closet space, while the fully finished walkout basement provides an additional bedroom and full bath—ideal for guests or extended family.
Enjoy outdoor living on the brand-new deck overlooking the expansive backyard, a perfect spot for gatherings or quiet evenings. The three-car garage ensures plenty of room for parking and storage, while the home’s location keeps you close to major shopping centers, nearby parks, and just minutes from I-66 for an easy commute.
With its thoughtful updates and inviting spaces, this home is move-in ready and waiting for its next chapter.
Contact an agent
Home facts
- Year built:1996
- Listing ID #:VAFX2268522
- Added:13 day(s) ago
- Updated:October 05, 2025 at 07:35 AM
Rooms and interior
- Bedrooms:6
- Total bathrooms:4
- Full bathrooms:4
- Living area:2,759 sq. ft.
Heating and cooling
- Cooling:Central A/C
- Heating:Forced Air, Natural Gas
Structure and exterior
- Year built:1996
- Building area:2,759 sq. ft.
- Lot area:0.24 Acres
Schools
- High school:CENTREVILLE
- Elementary school:BULL RUN
Utilities
- Water:Public
- Sewer:Public Sewer
Finances and disclosures
- Price:$965,000
- Price per sq. ft.:$349.76
- Tax amount:$9,215 (2025)
New listings near 6818 Farrahs Cavalry Rd
- Coming Soon
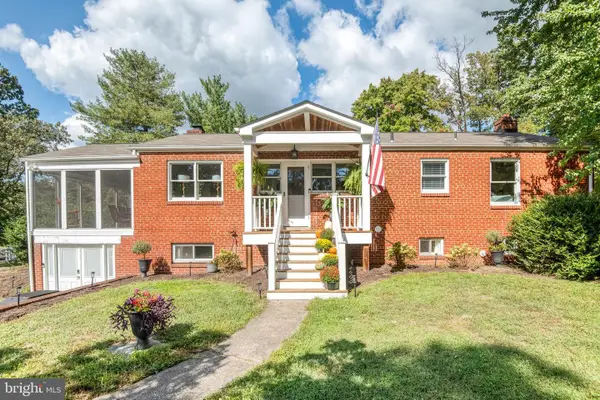 $900,000Coming Soon3 beds 2 baths
$900,000Coming Soon3 beds 2 baths5527 Wharton Ln, CENTREVILLE, VA 20120
MLS# VAFX2273034Listed by: PEARSON SMITH REALTY, LLC - Coming Soon
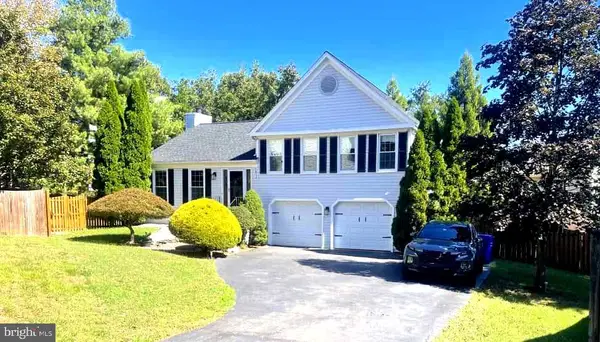 $749,900Coming Soon3 beds 3 baths
$749,900Coming Soon3 beds 3 baths5834 Stone Ridge Dr, CENTREVILLE, VA 20120
MLS# VAFX2270324Listed by: SPRING HILL REAL ESTATE, LLC. - Coming Soon
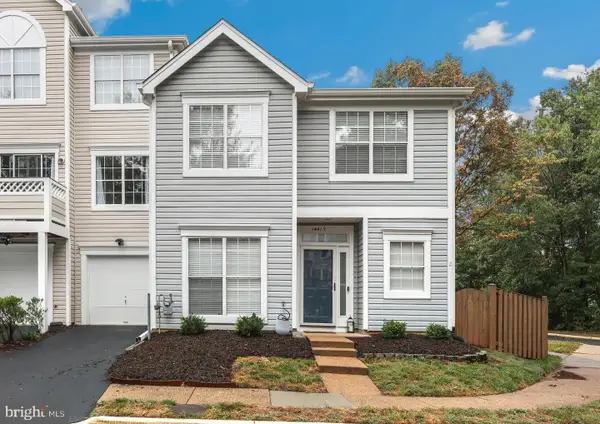 $515,000Coming Soon3 beds 3 baths
$515,000Coming Soon3 beds 3 baths14415 Glencrest Cir #112, CENTREVILLE, VA 20120
MLS# VAFX2272722Listed by: REDFIN CORPORATION - New
 $368,000Active2 beds 2 baths971 sq. ft.
$368,000Active2 beds 2 baths971 sq. ft.13678 Orchard Dr #3678, CLIFTON, VA 20124
MLS# VAFX2267500Listed by: FAIRFAX REALTY - Coming Soon
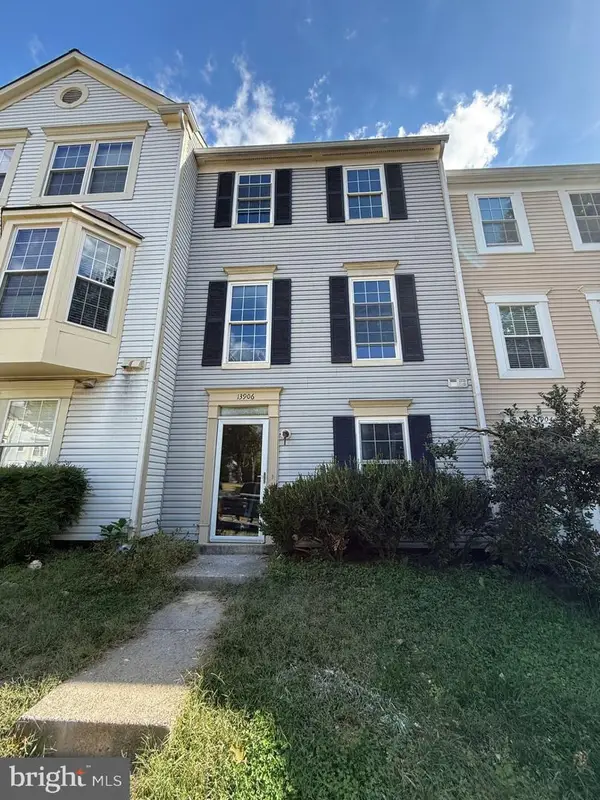 $524,990Coming Soon3 beds 3 baths
$524,990Coming Soon3 beds 3 baths13906 Big Yankee Ln, CENTREVILLE, VA 20121
MLS# VAFX2272854Listed by: LPT REALTY, LLC - New
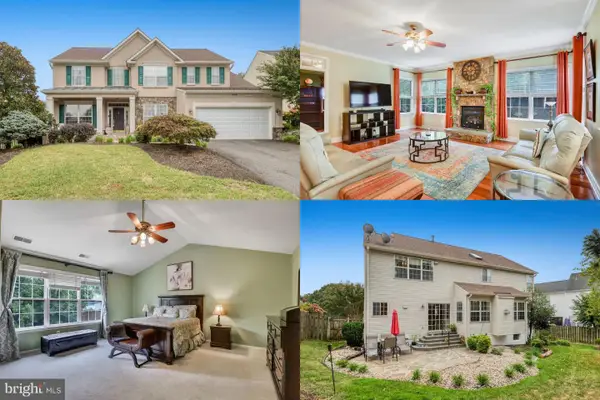 $925,000Active4 beds 4 baths4,075 sq. ft.
$925,000Active4 beds 4 baths4,075 sq. ft.14506 Crim Station Rd, CENTREVILLE, VA 20121
MLS# VAFX2272834Listed by: KELLER WILLIAMS REALTY - Coming Soon
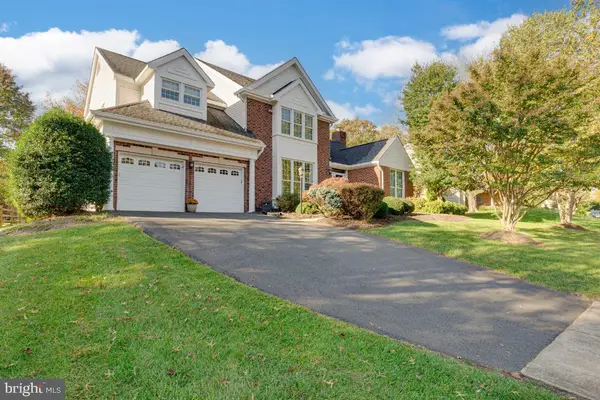 $1,100,000Coming Soon4 beds 4 baths
$1,100,000Coming Soon4 beds 4 baths15181 Stillfield Pl, CENTREVILLE, VA 20120
MLS# VAFX2272716Listed by: RE/MAX GATEWAY, LLC - Open Sun, 12 to 4pmNew
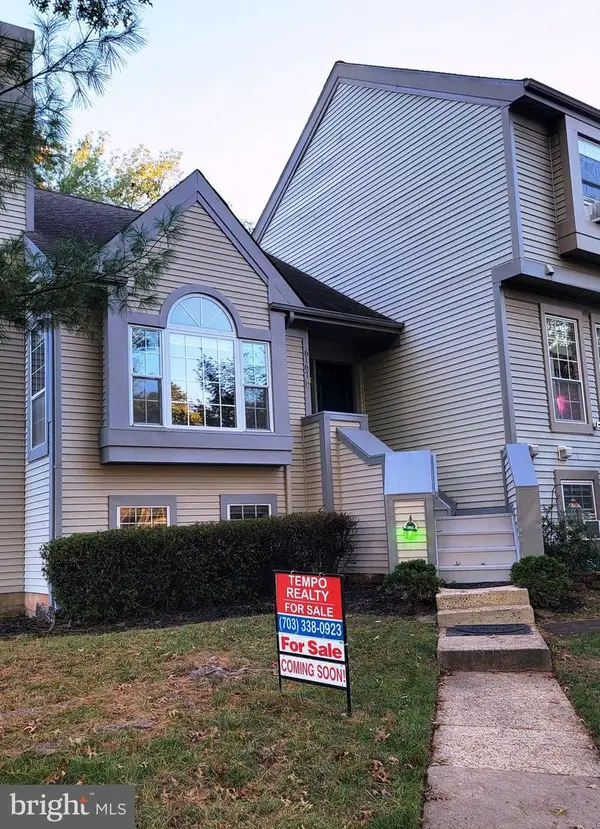 $550,000Active3 beds 3 baths1,118 sq. ft.
$550,000Active3 beds 3 baths1,118 sq. ft.6167 Stonepath Cir, CENTREVILLE, VA 20120
MLS# VAFX2268920Listed by: TEMPO REALTY 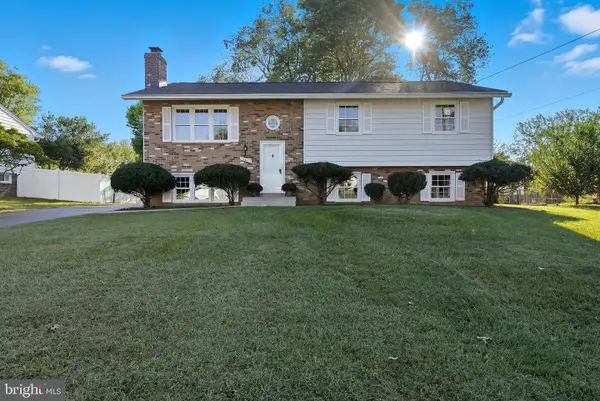 $640,000Pending3 beds 3 baths1,896 sq. ft.
$640,000Pending3 beds 3 baths1,896 sq. ft.14615 Baugher Dr, CENTREVILLE, VA 20120
MLS# VAFX2269156Listed by: CENTURY 21 NEW MILLENNIUM- Coming Soon
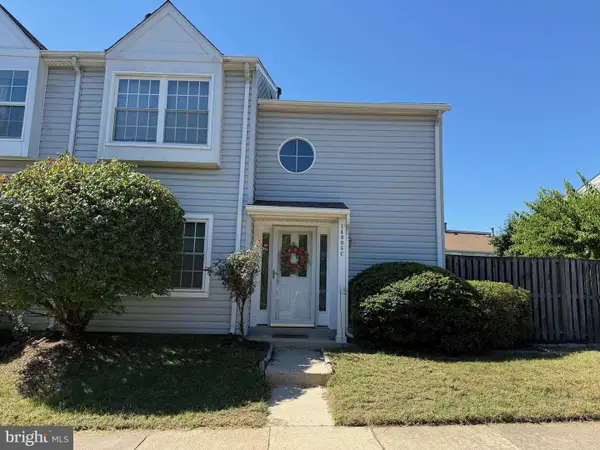 $479,900Coming Soon2 beds 3 baths
$479,900Coming Soon2 beds 3 baths14005-c Grumble Jones Ct, CENTREVILLE, VA 20121
MLS# VAFX2272056Listed by: PEARSON SMITH REALTY, LLC
