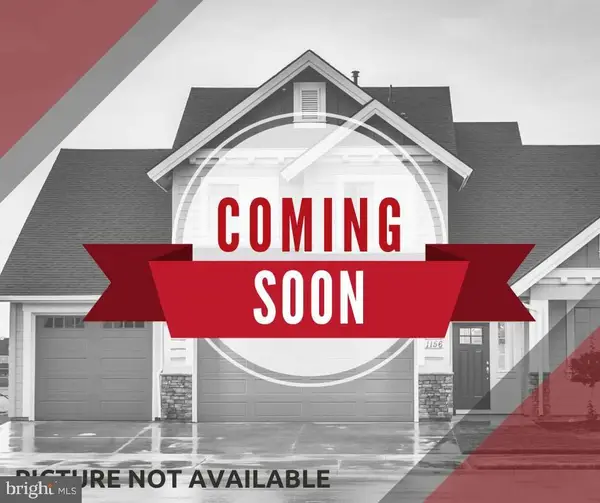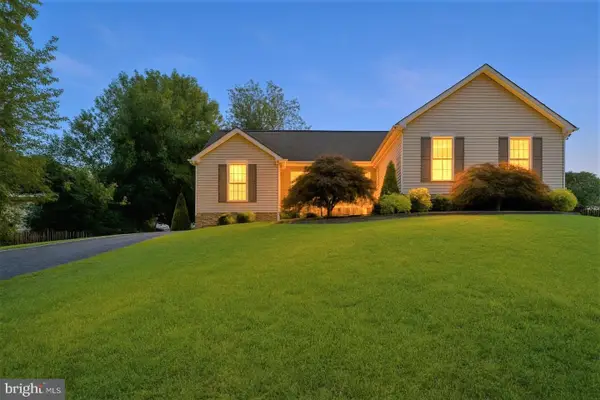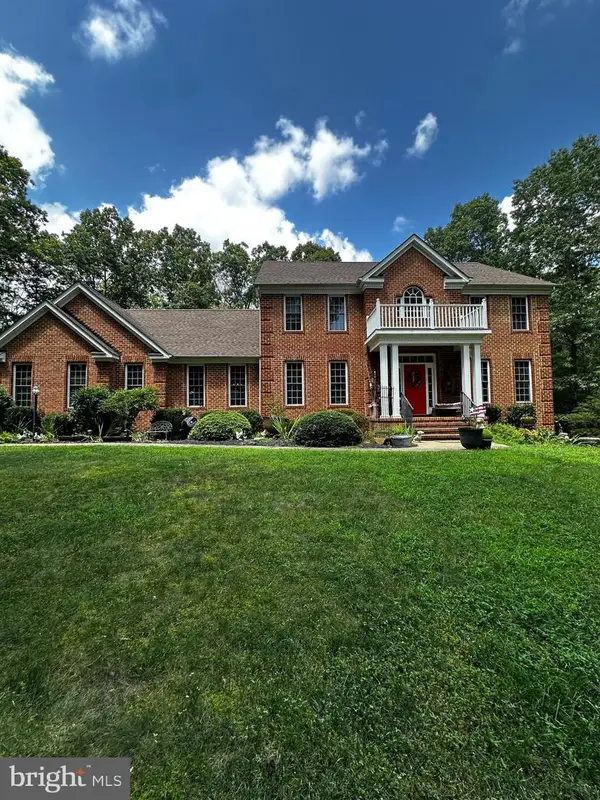10305 Tracy Ln, SPOTSYLVANIA, VA 22553
Local realty services provided by:ERA OakCrest Realty, Inc.



10305 Tracy Ln,SPOTSYLVANIA, VA 22553
$520,000
- 4 Beds
- 3 Baths
- 1,922 sq. ft.
- Single family
- Active
Listed by:farrah gleason galloway
Office:berkshire hathaway homeservices penfed realty
MLS#:VASP2033404
Source:BRIGHTMLS
Price summary
- Price:$520,000
- Price per sq. ft.:$270.55
- Monthly HOA dues:$14.58
About this home
This beautiful 3 level home with a partially finished basement, tucked in a cute little cul-de-sac, is move in ready with many updates! You’ll be greeted by a wrap around front porch with new ceiling fans, overlooking the freshly landscaped flowerbeds. . The main level features a large foyer, formal living and dining room, half bath, updated eat in kitchen and family room. A large back deck is just off the kitchen.
The upper level features 4 bedrooms, just painted, a recently updated master bath(2025) and a full guest bath. All carpet is newer.
The lower level is partially finished(2023) with a large rec room, the unfinished space has future potential added value .
Key features include a whole house generator(2022), a newer roof(2022), whole house filtration system(2019), new carpet and flooring (2024)and more.
The partially fenced back yard is surrounded by trees for added privacy. You don’t want to miss the opportunity to see this home! It might be exactly what you’ve been looking for! Schedule a showing today!
Lender credit available for any buyer who uses sellers preferred lender.
Contact an agent
Home facts
- Year built:1997
- Listing Id #:VASP2033404
- Added:88 day(s) ago
- Updated:August 19, 2025 at 01:46 PM
Rooms and interior
- Bedrooms:4
- Total bathrooms:3
- Full bathrooms:2
- Half bathrooms:1
- Living area:1,922 sq. ft.
Heating and cooling
- Cooling:Heat Pump(s)
- Heating:Electric, Heat Pump(s)
Structure and exterior
- Year built:1997
- Building area:1,922 sq. ft.
- Lot area:1.27 Acres
Schools
- High school:RIVERBEND
- Middle school:NI RIVER
- Elementary school:BROCK ROAD
Utilities
- Water:Well
- Sewer:On Site Septic
Finances and disclosures
- Price:$520,000
- Price per sq. ft.:$270.55
- Tax amount:$2,656 (2024)
New listings near 10305 Tracy Ln
- Coming Soon
 $600,000Coming Soon4 beds 3 baths
$600,000Coming Soon4 beds 3 baths13615 Fox Chase Ln, SPOTSYLVANIA, VA 22553
MLS# VASP2035534Listed by: KELLER WILLIAMS REALTY - New
 $674,900Active4 beds 3 baths2,500 sq. ft.
$674,900Active4 beds 3 baths2,500 sq. ft.15210 Lost Horizon Ln, FREDERICKSBURG, VA 22407
MLS# VASP2035510Listed by: MACDOC PROPERTY MANGEMENT LLC - Coming Soon
 $424,000Coming Soon4 beds 2 baths
$424,000Coming Soon4 beds 2 baths614 Halleck St, FREDERICKSBURG, VA 22407
MLS# VASP2035188Listed by: KELLER WILLIAMS REALTY/LEE BEAVER & ASSOC. - New
 $630,000Active5 beds 4 baths3,307 sq. ft.
$630,000Active5 beds 4 baths3,307 sq. ft.9109 Snowy Egret Ct, SPOTSYLVANIA, VA 22553
MLS# VASP2035528Listed by: NEST REALTY FREDERICKSBURG  $390,000Pending3 beds 2 baths1,452 sq. ft.
$390,000Pending3 beds 2 baths1,452 sq. ft.6819 Violet Dr, FREDERICKSBURG, VA 22407
MLS# VASP2034966Listed by: PEARSON SMITH REALTY, LLC- New
 $480,000Active5 beds 3 baths2,207 sq. ft.
$480,000Active5 beds 3 baths2,207 sq. ft.11612 Kenton Dr, FREDERICKSBURG, VA 22407
MLS# VASP2035214Listed by: LPT REALTY, LLC - New
 $950,000Active5 beds 4 baths5,856 sq. ft.
$950,000Active5 beds 4 baths5,856 sq. ft.8801 General Couchs Ct, FREDERICKSBURG, VA 22407
MLS# VASP2035042Listed by: EXP REALTY, LLC - New
 $799,000Active5 beds 4 baths4,583 sq. ft.
$799,000Active5 beds 4 baths4,583 sq. ft.11733 Sawhill Blvd, SPOTSYLVANIA, VA 22553
MLS# VASP2035444Listed by: SAMSON PROPERTIES - Coming Soon
 $429,900Coming Soon5 beds 3 baths
$429,900Coming Soon5 beds 3 baths12606 Toll House Rd, SPOTSYLVANIA, VA 22551
MLS# VASP2035452Listed by: EXP REALTY, LLC - New
 $619,900Active3 beds 3 baths2,662 sq. ft.
$619,900Active3 beds 3 baths2,662 sq. ft.14111 Us Ford Rd, FREDERICKSBURG, VA 22407
MLS# VASP2035426Listed by: CENTURY 21 REDWOOD REALTY

