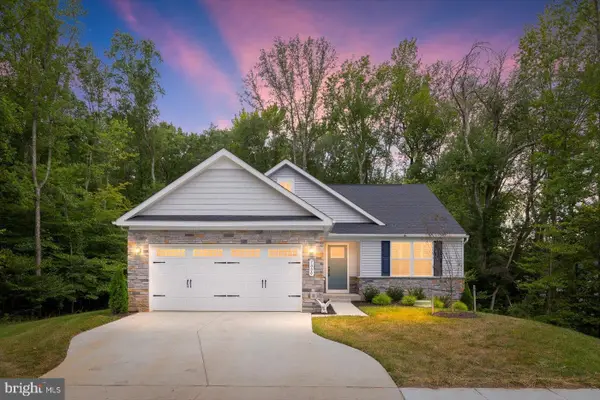14111 Us Ford Rd, FREDERICKSBURG, VA 22407
Local realty services provided by:ERA Central Realty Group



14111 Us Ford Rd,FREDERICKSBURG, VA 22407
$619,900
- 3 Beds
- 3 Baths
- 2,662 sq. ft.
- Single family
- Active
Upcoming open houses
- Sun, Aug 1711:00 am - 02:00 pm
Listed by:denise d smith
Office:century 21 redwood realty
MLS#:VASP2035426
Source:BRIGHTMLS
Price summary
- Price:$619,900
- Price per sq. ft.:$232.87
About this home
This home sits on 5 acres and has NO HOA! Let's start on the outside. You have a 2 car garage, long driveway that leads you up to the home. The wrap around front porch is the perfect place to sit and have your morning coffee, or sit out there and read, chat or just relax! Inside you will find a formal living room, a large kitchen with table space. The kitchen has quartz counter tops, newer floors and lots of counter space. The dining room can hold a very large table great for hosting gatherings. Then step down into the very large family room with an electric fireplace. Off of the family room is the sunroom and that then leads out to the deck. Upstairs you find 3 large bedrooms. Two of those bedrooms have walk in closets and the 3rd has double closets in it. Roof is less than 10 years old, HVAC's are about a year old, and it does have 2 units. Refrigerator is about a year old.
Contact an agent
Home facts
- Year built:1988
- Listing Id #:VASP2035426
- Added:5 day(s) ago
- Updated:August 14, 2025 at 01:41 PM
Rooms and interior
- Bedrooms:3
- Total bathrooms:3
- Full bathrooms:2
- Half bathrooms:1
- Living area:2,662 sq. ft.
Heating and cooling
- Cooling:Ceiling Fan(s), Central A/C
- Heating:Electric, Heat Pump(s)
Structure and exterior
- Year built:1988
- Building area:2,662 sq. ft.
- Lot area:5 Acres
Schools
- High school:RIVERBEND
- Middle school:NI RIVER
- Elementary school:CHANCELLOR
Utilities
- Water:Well
- Sewer:On Site Septic
Finances and disclosures
- Price:$619,900
- Price per sq. ft.:$232.87
- Tax amount:$3,071 (2024)
New listings near 14111 Us Ford Rd
- Coming Soon
 $525,000Coming Soon4 beds 2 baths
$525,000Coming Soon4 beds 2 baths601 Hanson Ave, FREDERICKSBURG, VA 22401
MLS# VAFB2008802Listed by: REDFIN CORPORATION - New
 $674,900Active4 beds 3 baths2,500 sq. ft.
$674,900Active4 beds 3 baths2,500 sq. ft.15210 Lost Horizon Ln, FREDERICKSBURG, VA 22407
MLS# VASP2035510Listed by: MACDOC PROPERTY MANGEMENT LLC - Coming Soon
 $415,000Coming Soon4 beds 3 baths
$415,000Coming Soon4 beds 3 baths103 Brenton Rd #22, FREDERICKSBURG, VA 22405
MLS# VAST2041848Listed by: EXIT REALTY ENTERPRISES - New
 $639,000Active4 beds 3 baths2,340 sq. ft.
$639,000Active4 beds 3 baths2,340 sq. ft.7000 Haskell Ct, FREDERICKSBURG, VA 22407
MLS# VASP2035532Listed by: UNITED REAL ESTATE PREMIER - Coming Soon
 $424,000Coming Soon4 beds 2 baths
$424,000Coming Soon4 beds 2 baths614 Halleck St, FREDERICKSBURG, VA 22407
MLS# VASP2035188Listed by: KELLER WILLIAMS REALTY/LEE BEAVER & ASSOC. - New
 $575,000Active5 beds 4 baths3,162 sq. ft.
$575,000Active5 beds 4 baths3,162 sq. ft.6 Amber Ct, FREDERICKSBURG, VA 22406
MLS# VAST2041584Listed by: BERKSHIRE HATHAWAY HOMESERVICES PENFED REALTY - Coming Soon
 $1,299,500Coming Soon3 beds 3 baths
$1,299,500Coming Soon3 beds 3 baths1109 Littlepage St, FREDERICKSBURG, VA 22401
MLS# VAFB2008784Listed by: COLDWELL BANKER ELITE - Open Sat, 11am to 4pmNew
 $1,093,990Active4 beds 6 baths5,612 sq. ft.
$1,093,990Active4 beds 6 baths5,612 sq. ft.13426 Reconnaissance Ridge Rd, FREDERICKSBURG, VA 22407
MLS# VASP2035468Listed by: DRB GROUP REALTY, LLC - Open Sun, 1 to 3pmNew
 $829,900Active5 beds 5 baths4,409 sq. ft.
$829,900Active5 beds 5 baths4,409 sq. ft.13001 Pipe Run Dr, FREDERICKSBURG, VA 22407
MLS# VASP2035494Listed by: CENTURY 21 REDWOOD REALTY - New
 $225,000Active2 beds 1 baths720 sq. ft.
$225,000Active2 beds 1 baths720 sq. ft.227 Mansfield St, FREDERICKSBURG, VA 22408
MLS# VASP2035490Listed by: RENOMAX REAL ESTATE

