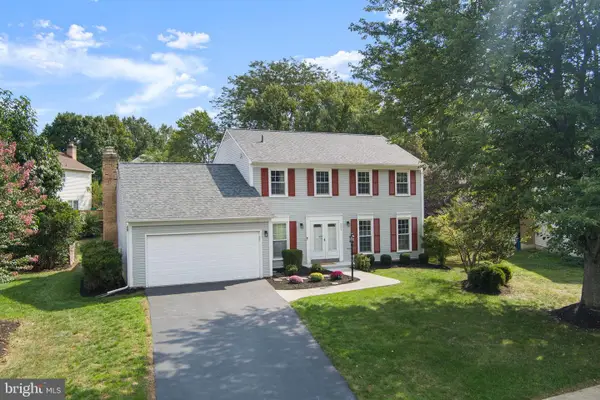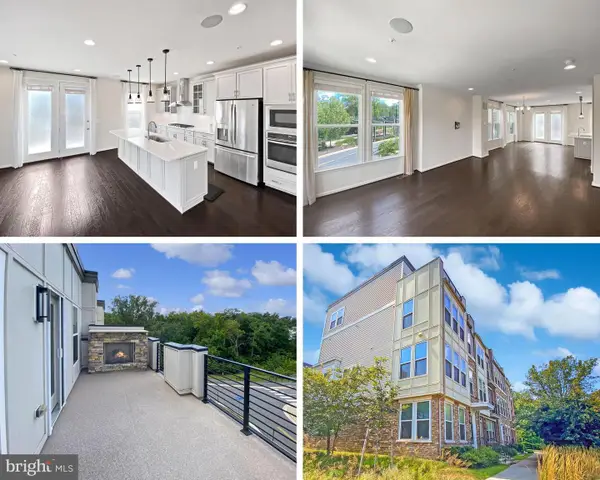24847 Mason Dale Ter, Chantilly, VA 20152
Local realty services provided by:Mountain Realty ERA Powered
24847 Mason Dale Ter,Chantilly, VA 20152
$725,000
- 3 Beds
- 4 Baths
- 2,640 sq. ft.
- Townhouse
- Active
Listed by:jaswinder sandhu
Office:fairfax realty
MLS#:VALO2099858
Source:BRIGHTMLS
Price summary
- Price:$725,000
- Price per sq. ft.:$274.62
- Monthly HOA dues:$118
About this home
**Back in Market with Major Upgrades. Reduced $30k. Seller Offering additional concession of $7k towards any home upgrades of new home buyer's choice. Brand New Roof replaced September 2025. Freshly Painted. Assessed at $716K. Home comes with American Home Shield (AHS) Warranty fully paid for 1 year by the seller.**
Welcome home! This stunning townhome with three-level extension backing to green space on a quiet street is move-in ready. The main level features gorgeous hardwood floors, a gourmet kitchen appointed with a large island, granite counters, a walk-in pantry with custom shelving, stainless-steel appliances, and living and dining areas in an open concept design. The family room offers a cozy fireplace while the morning room opens onto a full-size deck overlooking the fenced rear yard and patio. There’s crown molding throughout the home. The master suite boasts a large walk-in closet, sitting room and tray ceiling . Upstairs there are two more bedrooms and conveniently located laundry. The lower level has a spacious living space which is perfect for an in-home gym and office. There is also a full bath for guests. HVAC, Washer Dryer and Water Heater replaced in 2021. Ideal location close to area shops, restaurants, public library, hospital, and commuter routes.
Contact an agent
Home facts
- Year built:2012
- Listing ID #:VALO2099858
- Added:110 day(s) ago
- Updated:October 06, 2025 at 04:32 AM
Rooms and interior
- Bedrooms:3
- Total bathrooms:4
- Full bathrooms:3
- Half bathrooms:1
- Living area:2,640 sq. ft.
Heating and cooling
- Cooling:Central A/C
- Heating:Forced Air, Natural Gas
Structure and exterior
- Roof:Architectural Shingle, Shingle
- Year built:2012
- Building area:2,640 sq. ft.
- Lot area:0.04 Acres
Schools
- High school:JOHN CHAMPE
- Middle school:MERCER
- Elementary school:ARCOLA
Utilities
- Water:Public
- Sewer:Public Sewer
Finances and disclosures
- Price:$725,000
- Price per sq. ft.:$274.62
- Tax amount:$5,796 (2025)
New listings near 24847 Mason Dale Ter
- Coming Soon
 $120,000Coming Soon2 beds 2 baths
$120,000Coming Soon2 beds 2 baths14640 Lufthansa Cir, CHANTILLY, VA 20151
MLS# VAFX2273116Listed by: CENTURY 21 NEW MILLENNIUM - Coming Soon
 $809,990Coming Soon3 beds 4 baths
$809,990Coming Soon3 beds 4 baths5118 Ridgeview Retreat Dr, CHANTILLY, VA 20151
MLS# VAFX2273016Listed by: IKON REALTY - New
 $550,000Active3 beds 4 baths1,256 sq. ft.
$550,000Active3 beds 4 baths1,256 sq. ft.4019 Kimberley Glen Ct, CHANTILLY, VA 20151
MLS# VAFX2270294Listed by: RE/MAX ALLEGIANCE  $329,990Pending2 beds 1 baths884 sq. ft.
$329,990Pending2 beds 1 baths884 sq. ft.13838 Beaujolais Ct, CHANTILLY, VA 20151
MLS# VAFX2272762Listed by: EXP REALTY, LLC- New
 $299,900Active2 beds 1 baths966 sq. ft.
$299,900Active2 beds 1 baths966 sq. ft.3820 Lightfoot St #214, CHANTILLY, VA 20151
MLS# VAFX2272744Listed by: VIRGINIA SELECT HOMES, LLC. - New
 $925,000Active3 beds 5 baths3,144 sq. ft.
$925,000Active3 beds 5 baths3,144 sq. ft.14303 Yesler Ave, CHANTILLY, VA 20151
MLS# VAFX2270114Listed by: REDFIN CORPORATION - New
 $611,497Active3 beds 3 baths1,619 sq. ft.
$611,497Active3 beds 3 baths1,619 sq. ft.4837 Bauhaus Sq #lot 101, CHANTILLY, VA 20151
MLS# VAFX2272598Listed by: SYLVIA SCOTT COWLES - New
 $621,133Active3 beds 3 baths1,619 sq. ft.
$621,133Active3 beds 3 baths1,619 sq. ft.4825 Bauhaus Sq #lot 107, CHANTILLY, VA 20151
MLS# VAFX2272486Listed by: SYLVIA SCOTT COWLES - New
 $955,000Active4 beds 3 baths2,556 sq. ft.
$955,000Active4 beds 3 baths2,556 sq. ft.4603 Quartz Rock Ct, CHANTILLY, VA 20151
MLS# VAFX2268024Listed by: FAIRFAX REALTY OF TYSONS  $819,900Active3 beds 5 baths2,252 sq. ft.
$819,900Active3 beds 5 baths2,252 sq. ft.4967 Lakeside Xing, CHANTILLY, VA 20151
MLS# VAFX2269444Listed by: RE/MAX GATEWAY, LLC
