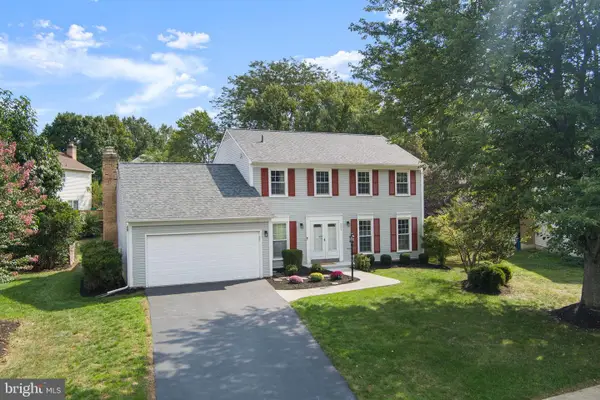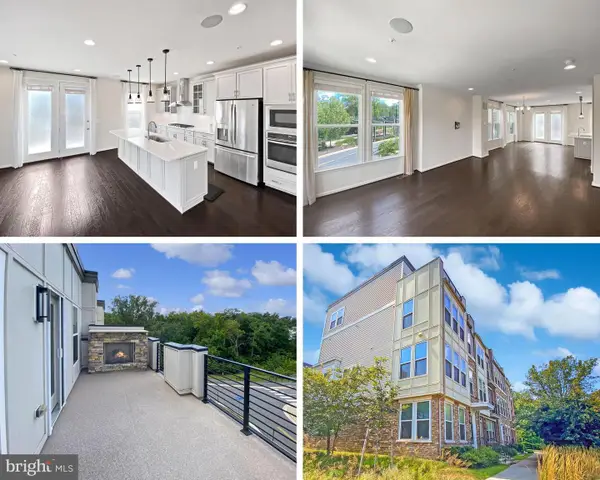25086 Lomax Ter, Chantilly, VA 20152
Local realty services provided by:ERA Byrne Realty
Listed by:sarah a. reynolds
Office:keller williams realty
MLS#:VALO2105510
Source:BRIGHTMLS
Price summary
- Price:$500,000
- Price per sq. ft.:$314.07
- Monthly HOA dues:$91
About this home
This beautiful South Riding townhome offers the perfect balance of modern convenience and everyday warmth. The open living spaces are filled with natural light, creating a bright and inviting atmosphere. The kitchen, with its granite counters and stainless-steel appliances, flows seamlessly into the dining and family areas, making it a wonderful place to gather for meals or host friends. Step outside to the private deck, ideal for a quiet morning coffee or evening unwinding. Upstairs, two spacious bedrooms provide plenty of room to relax. Each bedroom has its own ensuite, the ultimate convenience for you and your potential guest. A versatile lower level adds extra living space, perfect for a home office, gym, or cozy movie nights, and the two-car garage provides convenience and storage. This home also benefits from all the amenities South Riding has to offer, including parks, pools, walking trails, sports courts, and more. Conveniently located near major commuter routes, Dulles Airport, shopping centers, and restaurants, this home offers an unbeatable combination of lifestyle and location. Don’t miss the opportunity to make this beautiful property your next home!
Contact an agent
Home facts
- Year built:2010
- Listing ID #:VALO2105510
- Added:32 day(s) ago
- Updated:September 29, 2025 at 07:35 AM
Rooms and interior
- Bedrooms:3
- Total bathrooms:4
- Full bathrooms:3
- Half bathrooms:1
- Living area:1,592 sq. ft.
Heating and cooling
- Cooling:Central A/C
- Heating:Forced Air, Natural Gas
Structure and exterior
- Year built:2010
- Building area:1,592 sq. ft.
Schools
- High school:JOHN CHAMPE
- Middle school:MERCER
- Elementary school:LIBERTY
Utilities
- Water:Public
- Sewer:Public Sewer
Finances and disclosures
- Price:$500,000
- Price per sq. ft.:$314.07
- Tax amount:$4,120 (2025)
New listings near 25086 Lomax Ter
- Coming SoonOpen Sat, 1 to 4pm
 $955,000Coming Soon4 beds 3 baths
$955,000Coming Soon4 beds 3 baths4603 Quartz Rock Ct, CHANTILLY, VA 20151
MLS# VAFX2268024Listed by: FAIRFAX REALTY OF TYSONS - New
 $819,900Active3 beds 5 baths2,252 sq. ft.
$819,900Active3 beds 5 baths2,252 sq. ft.4967 Lakeside Xing, CHANTILLY, VA 20151
MLS# VAFX2269444Listed by: RE/MAX GATEWAY, LLC - New
 $689,500Active3 beds 3 baths1,620 sq. ft.
$689,500Active3 beds 3 baths1,620 sq. ft.4915 Longmire Way #124, CHANTILLY, VA 20151
MLS# VAFX2269104Listed by: MEGA REALTY & INVESTMENT INC - Coming Soon
 $669,000Coming Soon3 beds 3 baths
$669,000Coming Soon3 beds 3 baths4619 Deerwatch Dr, CHANTILLY, VA 20151
MLS# VAFX2269230Listed by: KELLER WILLIAMS REALTY - New
 $710,000Active3 beds 3 baths2,033 sq. ft.
$710,000Active3 beds 3 baths2,033 sq. ft.13305 Hollinger Ave, FAIRFAX, VA 22033
MLS# VAFX2268066Listed by: RE/MAX GATEWAY, LLC - New
 $526,000Active2 beds 3 baths1,767 sq. ft.
$526,000Active2 beds 3 baths1,767 sq. ft.14351 Glen Manor Dr, CHANTILLY, VA 20151
MLS# VAFX2269164Listed by: TOLL BROTHERS REAL ESTATE INC. - New
 $730,000Active3 beds 3 baths2,170 sq. ft.
$730,000Active3 beds 3 baths2,170 sq. ft.14426 Beckett Glen Cir #906, CHANTILLY, VA 20151
MLS# VAFX2268294Listed by: CENTURY 21 REDWOOD REALTY - New
 $699,000Active3 beds 4 baths1,760 sq. ft.
$699,000Active3 beds 4 baths1,760 sq. ft.4810 Garden View Ln, CHANTILLY, VA 20151
MLS# VAFX2265872Listed by: EXP REALTY, LLC - New
 $679,990Active4 beds 2 baths1,462 sq. ft.
$679,990Active4 beds 2 baths1,462 sq. ft.13515 Tabscott Dr, CHANTILLY, VA 20151
MLS# VAFX2268160Listed by: CENTURY 21 NEW MILLENNIUM  $375,000Pending3 beds 3 baths1,294 sq. ft.
$375,000Pending3 beds 3 baths1,294 sq. ft.13723 Autumn Vale Ct #24b, CHANTILLY, VA 20151
MLS# VAFX2268660Listed by: REAL BROKER, LLC
