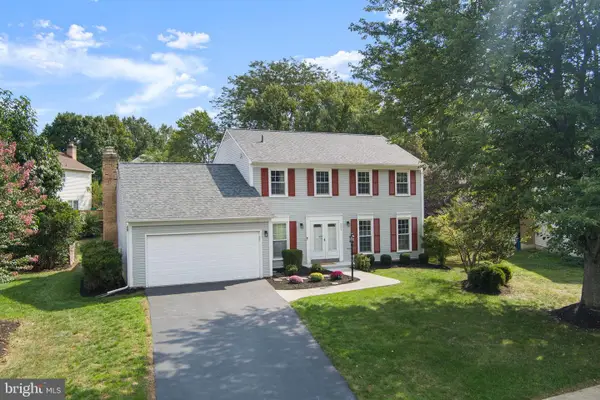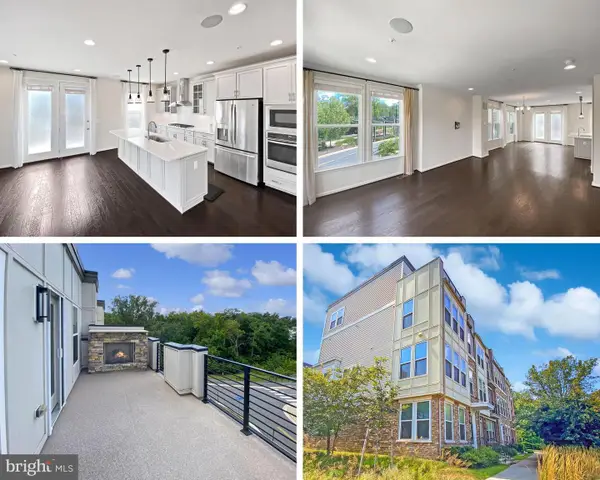25260 Bald Eagle Ter, Chantilly, VA 20152
Local realty services provided by:Mountain Realty ERA Powered
25260 Bald Eagle Ter,Chantilly, VA 20152
$729,000
- 3 Beds
- 4 Baths
- 2,512 sq. ft.
- Townhouse
- Pending
Listed by:berith e macfarlane
Office:berkshire hathaway homeservices penfed realty
MLS#:VALO2105594
Source:BRIGHTMLS
Price summary
- Price:$729,000
- Price per sq. ft.:$290.21
- Monthly HOA dues:$108
About this home
** OPEN HOUSE SATURDAY 9/20 1-3 PM ** BEAUTIFUL END-UNIT BRICK FRONT TOWN HOME IN SOUGHT AFTER SOUTH RIDING ** Two-car front load oversized garage with opener and keypad ** Garage with storage cabinets, utility sink and EV charger ** Porch side-entrance leading to the foyer with hardwood floors and chandelier ** MAIN LEVEL light and bright living room with beautiful atrium windows and chandelier ** Hall with hardwood floors and coat closet ** Powder room with pedestal sink ** Amazing gourmet kitchen with beverage bar, gas cooking with downdraft, built-in microwave and wall oven, recessed lights, stainless steel sink with glass rinser ** Breakfast room with access to large Trex deck with stairs leading to the fenced backyard ** Family room with gas fireplace and ceiling fan ** UPPER LEVEL with two-story staircase with chandelier ** Hallway laundry room with front load washer & dryer and built-in cabinets ** Primary suite with ceiling fan, large walk-in closet and double door entry to ensuite primary bath ** Primary bath with double sink vanity, glass enclosed walk-in shower, soaking tub, linen closet and water closet ** 2nd and 3rd bedrooms with closets ** LOWER LEVEL with garage entry, coat closet, utility closet ** Recreation room with half bathroom with pedestal sink, recessed lights and walk-out to the fenced backyard ** RECENT HOME UPDATES: ** Dishwasher (2025) **Furnace blower and coil (2025) ** New exterior lights (2025) ** Fresh paint (2025) ** Washer and Dryer (2023) ** Large Trex deck with stairs (2020) ** Backyard privacy fence with gate (2020) ** Dual zone AC compressors (2018) ** ENJOY THE AMAZING SOUTH RIDING AMENITIES, RESTAURANTS AND SHOPPING ** Main commuter roads around South Riding: **Loudoun County Parkway ** Route 50 ** Route 28 ** Dulles Toll Road ** Interstate 66 ** Braddock Road ** Dulles Internatiol Airport **
Contact an agent
Home facts
- Year built:2005
- Listing ID #:VALO2105594
- Added:29 day(s) ago
- Updated:September 29, 2025 at 07:35 AM
Rooms and interior
- Bedrooms:3
- Total bathrooms:4
- Full bathrooms:2
- Half bathrooms:2
- Living area:2,512 sq. ft.
Heating and cooling
- Cooling:Central A/C
- Heating:Forced Air, Natural Gas
Structure and exterior
- Roof:Architectural Shingle
- Year built:2005
- Building area:2,512 sq. ft.
- Lot area:0.07 Acres
Schools
- High school:JOHN CHAMPE
- Middle school:MERCER
- Elementary school:LIBERTY
Utilities
- Water:Public
- Sewer:Public Sewer
Finances and disclosures
- Price:$729,000
- Price per sq. ft.:$290.21
- Tax amount:$5,532 (2025)
New listings near 25260 Bald Eagle Ter
- Coming SoonOpen Sat, 1 to 4pm
 $955,000Coming Soon4 beds 3 baths
$955,000Coming Soon4 beds 3 baths4603 Quartz Rock Ct, CHANTILLY, VA 20151
MLS# VAFX2268024Listed by: FAIRFAX REALTY OF TYSONS - New
 $819,900Active3 beds 5 baths2,252 sq. ft.
$819,900Active3 beds 5 baths2,252 sq. ft.4967 Lakeside Xing, CHANTILLY, VA 20151
MLS# VAFX2269444Listed by: RE/MAX GATEWAY, LLC - New
 $689,500Active3 beds 3 baths1,620 sq. ft.
$689,500Active3 beds 3 baths1,620 sq. ft.4915 Longmire Way #124, CHANTILLY, VA 20151
MLS# VAFX2269104Listed by: MEGA REALTY & INVESTMENT INC - Coming Soon
 $669,000Coming Soon3 beds 3 baths
$669,000Coming Soon3 beds 3 baths4619 Deerwatch Dr, CHANTILLY, VA 20151
MLS# VAFX2269230Listed by: KELLER WILLIAMS REALTY - New
 $710,000Active3 beds 3 baths2,033 sq. ft.
$710,000Active3 beds 3 baths2,033 sq. ft.13305 Hollinger Ave, FAIRFAX, VA 22033
MLS# VAFX2268066Listed by: RE/MAX GATEWAY, LLC - New
 $526,000Active2 beds 3 baths1,767 sq. ft.
$526,000Active2 beds 3 baths1,767 sq. ft.14351 Glen Manor Dr, CHANTILLY, VA 20151
MLS# VAFX2269164Listed by: TOLL BROTHERS REAL ESTATE INC. - New
 $730,000Active3 beds 3 baths2,170 sq. ft.
$730,000Active3 beds 3 baths2,170 sq. ft.14426 Beckett Glen Cir #906, CHANTILLY, VA 20151
MLS# VAFX2268294Listed by: CENTURY 21 REDWOOD REALTY - New
 $699,000Active3 beds 4 baths1,760 sq. ft.
$699,000Active3 beds 4 baths1,760 sq. ft.4810 Garden View Ln, CHANTILLY, VA 20151
MLS# VAFX2265872Listed by: EXP REALTY, LLC - New
 $679,990Active4 beds 2 baths1,462 sq. ft.
$679,990Active4 beds 2 baths1,462 sq. ft.13515 Tabscott Dr, CHANTILLY, VA 20151
MLS# VAFX2268160Listed by: CENTURY 21 NEW MILLENNIUM  $375,000Pending3 beds 3 baths1,294 sq. ft.
$375,000Pending3 beds 3 baths1,294 sq. ft.13723 Autumn Vale Ct #24b, CHANTILLY, VA 20151
MLS# VAFX2268660Listed by: REAL BROKER, LLC
