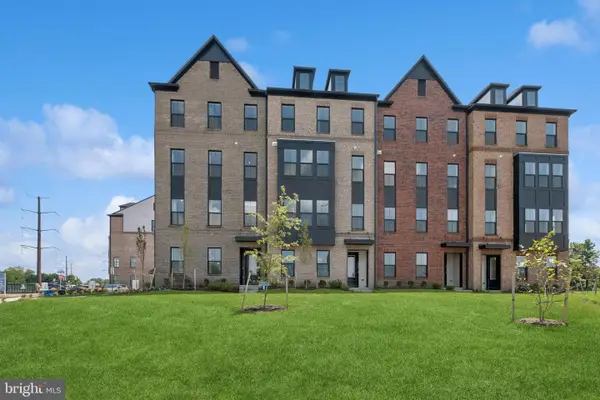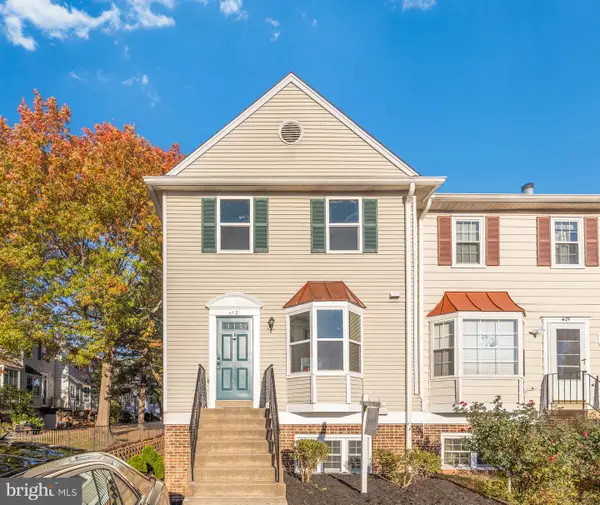25280 Lake Shore Sq #205, Chantilly, VA 20152
Local realty services provided by:ERA Martin Associates
Listed by: frank j schofield, christopher way
Office: summit realtors
MLS#:VALO2098844
Source:BRIGHTMLS
Price summary
- Price:$419,900
- Price per sq. ft.:$396.88
- Monthly HOA dues:$67
About this home
Rarely Available End-Unit Condo in Lakeside at South Riding!
This bright and airy 2-bedroom, 1-bathroom end-unit condo features an open-concept layout with vaulted ceilings and abundant natural light. The spacious living room offers a cozy gas fireplace, while the modern kitchen is equipped with stainless steel appliances, a breakfast bar, and ample cabinetry. The adjacent dining area opens to a private balcony—perfect for relaxing or entertaining.
Both bedrooms are generously sized, and the shared full bathroom offers dual access from the primary bedroom and hallway for added convenience. Additional highlights include an attached 1-car garage with interior entry.
Stainless Steel Appliances 2020, Pergo Flooring + Granite Countertops 2022, HVAC + Hot Water heater 2023, Washer/Dryer 2025,
Located in the desirable South Riding community, residents enjoy access to exceptional amenities, including four outdoor pools, twelve playgrounds, multiple tennis and basketball courts, community parks, scenic walking and biking trails, neighborhood lakes and ponds with fishing, and more.
Just steps from shopping, dining, grocery stores, Stone Springs Hospital, and the new Silver Line Metro. This property IS FHA approved!
Contact an agent
Home facts
- Year built:1996
- Listing ID #:VALO2098844
- Added:161 day(s) ago
- Updated:November 13, 2025 at 02:39 PM
Rooms and interior
- Bedrooms:2
- Total bathrooms:1
- Full bathrooms:1
- Living area:1,058 sq. ft.
Heating and cooling
- Cooling:Ceiling Fan(s), Central A/C
- Heating:Forced Air, Natural Gas
Structure and exterior
- Roof:Asphalt
- Year built:1996
- Building area:1,058 sq. ft.
Schools
- High school:FREEDOM
- Middle school:J. MICHAEL LUNSFORD
- Elementary school:HUTCHISON FARM
Utilities
- Water:Public
- Sewer:Public Sewer
Finances and disclosures
- Price:$419,900
- Price per sq. ft.:$396.88
- Tax amount:$3,255 (2025)
New listings near 25280 Lake Shore Sq #205
 $699,900Pending3 beds 3 baths2,479 sq. ft.
$699,900Pending3 beds 3 baths2,479 sq. ft.14902 Deco Cir #lot 88, CHANTILLY, VA 20151
MLS# VAFX2278418Listed by: SYLVIA SCOTT COWLES- New
 $690,900Active3 beds 3 baths2,479 sq. ft.
$690,900Active3 beds 3 baths2,479 sq. ft.14922 Deco Cir #lot 78, CHANTILLY, VA 20151
MLS# VAFX2278404Listed by: SYLVIA SCOTT COWLES - New
 $599,900Active3 beds 3 baths1,619 sq. ft.
$599,900Active3 beds 3 baths1,619 sq. ft.14912 Deco Cir #lot 81, CHANTILLY, VA 20151
MLS# VAFX2278408Listed by: SYLVIA SCOTT COWLES - New
 $679,900Active3 beds 3 baths2,479 sq. ft.
$679,900Active3 beds 3 baths2,479 sq. ft.14914 Deco Cir #lot 82, CHANTILLY, VA 20151
MLS# VAFX2278410Listed by: SYLVIA SCOTT COWLES - New
 $599,900Active3 beds 3 baths1,619 sq. ft.
$599,900Active3 beds 3 baths1,619 sq. ft.14904 Deco Cir #lot 85, CHANTILLY, VA 20151
MLS# VAFX2278412Listed by: SYLVIA SCOTT COWLES - New
 $619,900Active3 beds 3 baths1,619 sq. ft.
$619,900Active3 beds 3 baths1,619 sq. ft.14900 Deco Cir #lot 87, CHANTILLY, VA 20151
MLS# VAFX2278416Listed by: SYLVIA SCOTT COWLES - Coming Soon
 $698,000Coming Soon5 beds 3 baths
$698,000Coming Soon5 beds 3 baths4503 Stone Pine Ct, CHANTILLY, VA 20151
MLS# VAFX2278298Listed by: KELLER WILLIAMS FAIRFAX GATEWAY - Open Sat, 1 to 3pmNew
 $475,000Active3 beds 3 baths1,304 sq. ft.
$475,000Active3 beds 3 baths1,304 sq. ft.13776 Flowing Brook Ct #31-a, CHANTILLY, VA 20151
MLS# VAFX2277524Listed by: KELLER WILLIAMS REALTY - New
 $499,900Active3 beds 3 baths1,304 sq. ft.
$499,900Active3 beds 3 baths1,304 sq. ft.4127 Weeping Willow Ct #142-a, CHANTILLY, VA 20151
MLS# VAFX2278060Listed by: SPRING HILL REAL ESTATE, LLC. - New
 $850,000Active4 beds 5 baths2,712 sq. ft.
$850,000Active4 beds 5 baths2,712 sq. ft.14580 Lakestone Dr, CHANTILLY, VA 20151
MLS# VAFX2278004Listed by: KELLER WILLIAMS REALTY
