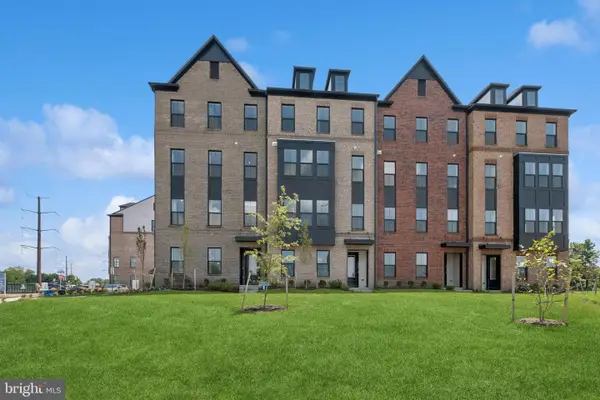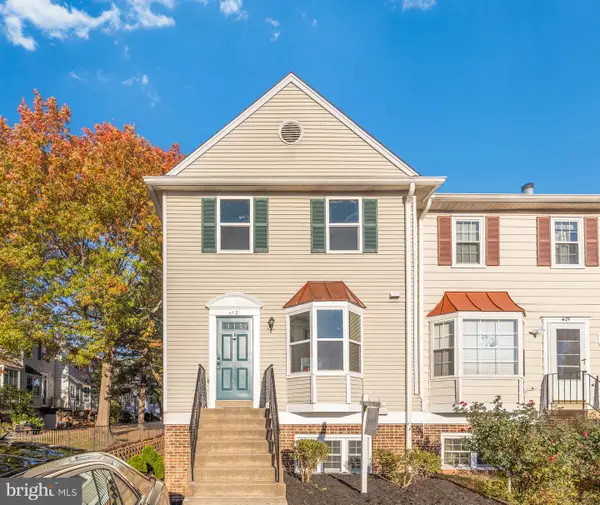25328 Ashbury Dr, Chantilly, VA 20152
Local realty services provided by:ERA Cole Realty
25328 Ashbury Dr,Chantilly, VA 20152
$610,000
- 3 Beds
- 3 Baths
- 2,052 sq. ft.
- Townhouse
- Pending
Listed by: kimberly a barber, christine m adkins
Office: exp realty, llc.
MLS#:VALO2106904
Source:BRIGHTMLS
Price summary
- Price:$610,000
- Price per sq. ft.:$297.27
- Monthly HOA dues:$111
About this home
Welcome to 25328 Ashbury Drive, a beautifully upgraded townhome in the highly desirable South Riding community of Virginia. This exceptional residence features gleaming hardwood floors on both the main level, stylishly upgraded throughout, Moving through the house, you will notice the upgrades to include bathrooms with premium cabinetry, stylish fixtures, newer appliances, and more! Enjoy a spacious primary suite with vaulted ceiling, a spacious walk-in closet and primary bath with dual sinks, quality dual sink cabinetry and updated fixtures. On the main level, this home offers an open style kitchen and dining. The kitchen is equiped updated cabinets, newer appliances, breakfast bar with pendant lighting and granite counters. The main level living is large in size, offers newer carpet& pad, and an electric fireplace, and tree views offering privacy and tranquil setting. Step out onto the private deck to enjoy tree and sunset views over the lake in the evening. Perfectly positioned for lifestyle and convenience, this home is just a short walk to shops, restaurants, community pools, and neighborhood amenities. With quick access to Loudoun County Parkway, Route 50, local shopping centers, and Dulles Airport, commuting and travel are a breeze. South Riding offers a vibrant, family-friendly atmosphere with parks, trails, golf, and top-rated schools. More details to come—don’t miss this rare opportunity!
Contact an agent
Home facts
- Year built:1997
- Listing ID #:VALO2106904
- Added:62 day(s) ago
- Updated:November 14, 2025 at 08:39 AM
Rooms and interior
- Bedrooms:3
- Total bathrooms:3
- Full bathrooms:2
- Half bathrooms:1
- Living area:2,052 sq. ft.
Heating and cooling
- Cooling:Central A/C
- Heating:Central, Natural Gas
Structure and exterior
- Roof:Asphalt
- Year built:1997
- Building area:2,052 sq. ft.
- Lot area:0.04 Acres
Schools
- High school:FREEDOM
- Middle school:J. MICHAEL LUNSFORD
- Elementary school:HUTCHISON FARM
Utilities
- Water:Public
- Sewer:Public Sewer
Finances and disclosures
- Price:$610,000
- Price per sq. ft.:$297.27
- Tax amount:$4,577 (2025)
New listings near 25328 Ashbury Dr
 $699,900Pending3 beds 3 baths2,479 sq. ft.
$699,900Pending3 beds 3 baths2,479 sq. ft.14902 Deco Cir #lot 88, CHANTILLY, VA 20151
MLS# VAFX2278418Listed by: SYLVIA SCOTT COWLES- New
 $690,900Active3 beds 3 baths2,479 sq. ft.
$690,900Active3 beds 3 baths2,479 sq. ft.14922 Deco Cir #lot 78, CHANTILLY, VA 20151
MLS# VAFX2278404Listed by: SYLVIA SCOTT COWLES - New
 $599,900Active3 beds 3 baths1,619 sq. ft.
$599,900Active3 beds 3 baths1,619 sq. ft.14912 Deco Cir #lot 81, CHANTILLY, VA 20151
MLS# VAFX2278408Listed by: SYLVIA SCOTT COWLES - New
 $679,900Active3 beds 3 baths2,479 sq. ft.
$679,900Active3 beds 3 baths2,479 sq. ft.14914 Deco Cir #lot 82, CHANTILLY, VA 20151
MLS# VAFX2278410Listed by: SYLVIA SCOTT COWLES - New
 $599,900Active3 beds 3 baths1,619 sq. ft.
$599,900Active3 beds 3 baths1,619 sq. ft.14904 Deco Cir #lot 85, CHANTILLY, VA 20151
MLS# VAFX2278412Listed by: SYLVIA SCOTT COWLES - New
 $619,900Active3 beds 3 baths1,619 sq. ft.
$619,900Active3 beds 3 baths1,619 sq. ft.14900 Deco Cir #lot 87, CHANTILLY, VA 20151
MLS# VAFX2278416Listed by: SYLVIA SCOTT COWLES - Coming Soon
 $698,000Coming Soon5 beds 3 baths
$698,000Coming Soon5 beds 3 baths4503 Stone Pine Ct, CHANTILLY, VA 20151
MLS# VAFX2278298Listed by: KELLER WILLIAMS FAIRFAX GATEWAY - Open Sat, 1 to 3pmNew
 $475,000Active3 beds 3 baths1,304 sq. ft.
$475,000Active3 beds 3 baths1,304 sq. ft.13776 Flowing Brook Ct #31-a, CHANTILLY, VA 20151
MLS# VAFX2277524Listed by: KELLER WILLIAMS REALTY - New
 $499,900Active3 beds 3 baths1,304 sq. ft.
$499,900Active3 beds 3 baths1,304 sq. ft.4127 Weeping Willow Ct #142-a, CHANTILLY, VA 20151
MLS# VAFX2278060Listed by: SPRING HILL REAL ESTATE, LLC. - New
 $850,000Active4 beds 5 baths2,712 sq. ft.
$850,000Active4 beds 5 baths2,712 sq. ft.14580 Lakestone Dr, CHANTILLY, VA 20151
MLS# VAFX2278004Listed by: KELLER WILLIAMS REALTY
