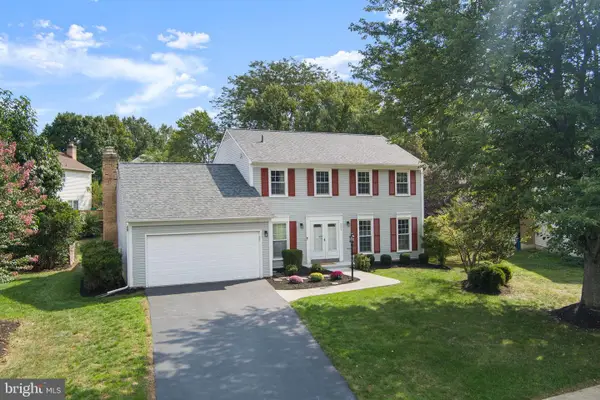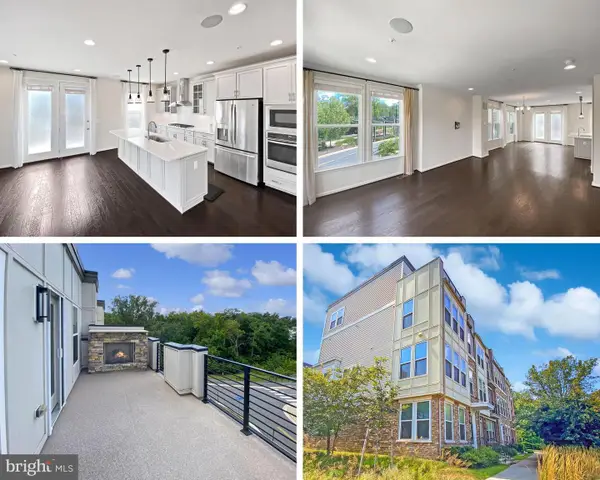25585 Creek Run Ter, Chantilly, VA 20152
Local realty services provided by:ERA Byrne Realty
25585 Creek Run Ter,Chantilly, VA 20152
$875,000
- 3 Beds
- 4 Baths
- 4,011 sq. ft.
- Townhouse
- Pending
Listed by:melissa a comi
Office:century 21 new millennium
MLS#:VALO2103746
Source:BRIGHTMLS
Price summary
- Price:$875,000
- Price per sq. ft.:$218.15
- Monthly HOA dues:$108
About this home
Toll Brothers Granview model situated on a quiet lot at the end of a dead-end street and perfectly positioned across from the golf course, this home offers over 4,000 square feet of beautifully maintained and thoughtfully updated living space across three finished levels.
The side entry leads into the main level, where rich hardwood floors lead you through a light-filled floorplan. The living room features soaring vaulted ceilings and a gas fireplace, while the adjacent formal dining room is enhanced by extensive trim work. The gourmet kitchen is equipped with stainless steel appliances, granite countertops, a moveable island, and a cozy breakfast nook. The tiled sunroom with cathedral ceiling opens to a Trex deck—perfect for morning coffee or evening gatherings.
The main level also hosts a spacious primary suite with high ceilings, two walk-in closets, and a renovated bath that includes an oversized shower, clawfoot tub, and a stylish barn door. A powder room and laundry room round out this floor.
Upstairs, hardwood stairs lead to a versatile loft/family room with skylights, two secondary bedrooms, and a large full bath with dual vanities and a linen closet.
The fully finished lower level is ideal for entertaining or everyday living with a generous rec room, wet bar featuring wine and beverage refrigerators, a full bath, a flex room ideal for a den, craft room, or gym, and an expansive storage room with a freezer.
The landscaped lot backs to mature trees and features a Trex deck with stairs and a custom patio with seating walls. Additional highlights include an irrigation system, security system, low-voltage landscape lighting, and built-in shelving in both the garage and basement.
Major updates include: New Roof (2024), Hot Water Heater (2022), and updated HVAC (2014 & 2015).
Contact an agent
Home facts
- Year built:2003
- Listing ID #:VALO2103746
- Added:58 day(s) ago
- Updated:September 29, 2025 at 07:35 AM
Rooms and interior
- Bedrooms:3
- Total bathrooms:4
- Full bathrooms:3
- Half bathrooms:1
- Living area:4,011 sq. ft.
Heating and cooling
- Cooling:Ceiling Fan(s), Central A/C
- Heating:Forced Air, Natural Gas
Structure and exterior
- Roof:Composite
- Year built:2003
- Building area:4,011 sq. ft.
- Lot area:0.14 Acres
Schools
- High school:FREEDOM
- Middle school:J. MICHAEL LUNSFORD
- Elementary school:CARDINAL RIDGE
Utilities
- Water:Public
- Sewer:Public Sewer
Finances and disclosures
- Price:$875,000
- Price per sq. ft.:$218.15
- Tax amount:$6,968 (2025)
New listings near 25585 Creek Run Ter
- Coming SoonOpen Sat, 1 to 4pm
 $955,000Coming Soon4 beds 3 baths
$955,000Coming Soon4 beds 3 baths4603 Quartz Rock Ct, CHANTILLY, VA 20151
MLS# VAFX2268024Listed by: FAIRFAX REALTY OF TYSONS - New
 $819,900Active3 beds 5 baths2,252 sq. ft.
$819,900Active3 beds 5 baths2,252 sq. ft.4967 Lakeside Xing, CHANTILLY, VA 20151
MLS# VAFX2269444Listed by: RE/MAX GATEWAY, LLC - New
 $689,500Active3 beds 3 baths1,620 sq. ft.
$689,500Active3 beds 3 baths1,620 sq. ft.4915 Longmire Way #124, CHANTILLY, VA 20151
MLS# VAFX2269104Listed by: MEGA REALTY & INVESTMENT INC - Coming Soon
 $669,000Coming Soon3 beds 3 baths
$669,000Coming Soon3 beds 3 baths4619 Deerwatch Dr, CHANTILLY, VA 20151
MLS# VAFX2269230Listed by: KELLER WILLIAMS REALTY - New
 $710,000Active3 beds 3 baths2,033 sq. ft.
$710,000Active3 beds 3 baths2,033 sq. ft.13305 Hollinger Ave, FAIRFAX, VA 22033
MLS# VAFX2268066Listed by: RE/MAX GATEWAY, LLC - New
 $526,000Active2 beds 3 baths1,767 sq. ft.
$526,000Active2 beds 3 baths1,767 sq. ft.14351 Glen Manor Dr, CHANTILLY, VA 20151
MLS# VAFX2269164Listed by: TOLL BROTHERS REAL ESTATE INC. - New
 $730,000Active3 beds 3 baths2,170 sq. ft.
$730,000Active3 beds 3 baths2,170 sq. ft.14426 Beckett Glen Cir #906, CHANTILLY, VA 20151
MLS# VAFX2268294Listed by: CENTURY 21 REDWOOD REALTY - New
 $699,000Active3 beds 4 baths1,760 sq. ft.
$699,000Active3 beds 4 baths1,760 sq. ft.4810 Garden View Ln, CHANTILLY, VA 20151
MLS# VAFX2265872Listed by: EXP REALTY, LLC - New
 $679,990Active4 beds 2 baths1,462 sq. ft.
$679,990Active4 beds 2 baths1,462 sq. ft.13515 Tabscott Dr, CHANTILLY, VA 20151
MLS# VAFX2268160Listed by: CENTURY 21 NEW MILLENNIUM  $375,000Pending3 beds 3 baths1,294 sq. ft.
$375,000Pending3 beds 3 baths1,294 sq. ft.13723 Autumn Vale Ct #24b, CHANTILLY, VA 20151
MLS# VAFX2268660Listed by: REAL BROKER, LLC
