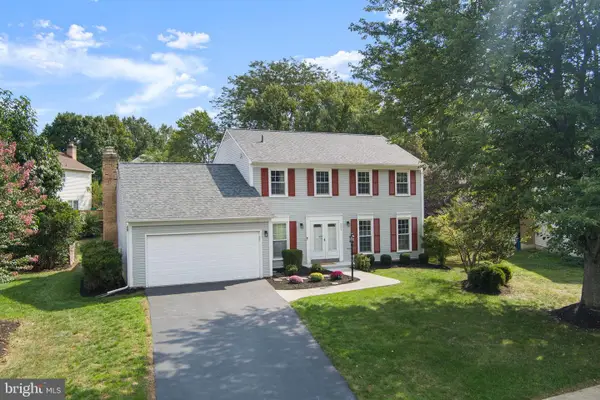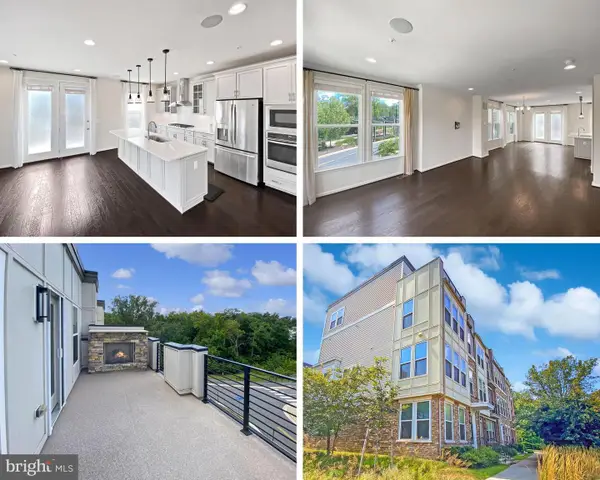25944 Donovan Dr, Chantilly, VA 20152
Local realty services provided by:ERA Cole Realty
25944 Donovan Dr,Chantilly, VA 20152
$1,100,000
- 5 Beds
- 4 Baths
- 4,498 sq. ft.
- Single family
- Pending
Listed by:douglas a hall
Office:premier realty group
MLS#:VALO2102118
Source:BRIGHTMLS
Price summary
- Price:$1,100,000
- Price per sq. ft.:$244.55
- Monthly HOA dues:$99
About this home
Welcome to this stunning Toll Brothers Richmond Model, perfectly situated in one of the area’s most exclusive and highly sought-after golf course communities. Offering approximately 4,500 square feet of beautifully finished living space, this luxury home combines timeless elegance with modern comfort.
From the moment you enter, you’ll notice the refined layout featuring a formal living room, a separate dining room ideal for entertaining, and a private library perfect for working from home or quiet reading. Rich wood floors flow throughout the main level, leading to an updated kitchen with stainless steel appliances and brand-new solid surface countertops.
The two-story family room is the heart of the home, featuring a dramatic wall of Palladian windows, a warm gas fireplace, and an open overlook from the upper-level loft. Thoughtfully designed with both front and rear staircases, this home offers a seamless blend of sophistication and functionality.
Upstairs, the expansive owner’s suite is a true retreat, complete with vaulted ceilings and a spa-inspired luxury bath. The fully finished walkout basement provides even more space to relax and entertain, featuring a gas fireplace, a custom wet bar, a private bedroom and full bath, and a pool table that conveys with the home.
Step outside to the oversized custom deck with new flooring and railing, offering the perfect setting for outdoor gatherings or peaceful evenings. The oversized two-car garage adds convenience and additional storage.
Enjoy all the amenities this prestigious community has to offer, including pools, tennis courts, basketball courts, bike trails, and proximity to top-rated schools and shopping. This exceptional Richmond Model is a rare opportunity to own a home of distinction in a truly remarkable neighborhood.
Contact an agent
Home facts
- Year built:2004
- Listing ID #:VALO2102118
- Added:80 day(s) ago
- Updated:September 29, 2025 at 07:35 AM
Rooms and interior
- Bedrooms:5
- Total bathrooms:4
- Full bathrooms:3
- Half bathrooms:1
- Living area:4,498 sq. ft.
Heating and cooling
- Cooling:Central A/C
- Heating:Central, Natural Gas
Structure and exterior
- Year built:2004
- Building area:4,498 sq. ft.
- Lot area:0.17 Acres
Schools
- High school:FREEDOM
- Middle school:J. MICHAEL LUNSFORD
- Elementary school:CARDINAL RIDGE
Utilities
- Water:Public
- Sewer:Public Sewer
Finances and disclosures
- Price:$1,100,000
- Price per sq. ft.:$244.55
- Tax amount:$8,502 (2025)
New listings near 25944 Donovan Dr
- Coming SoonOpen Sat, 1 to 4pm
 $955,000Coming Soon4 beds 3 baths
$955,000Coming Soon4 beds 3 baths4603 Quartz Rock Ct, CHANTILLY, VA 20151
MLS# VAFX2268024Listed by: FAIRFAX REALTY OF TYSONS - New
 $819,900Active3 beds 5 baths2,252 sq. ft.
$819,900Active3 beds 5 baths2,252 sq. ft.4967 Lakeside Xing, CHANTILLY, VA 20151
MLS# VAFX2269444Listed by: RE/MAX GATEWAY, LLC - New
 $689,500Active3 beds 3 baths1,620 sq. ft.
$689,500Active3 beds 3 baths1,620 sq. ft.4915 Longmire Way #124, CHANTILLY, VA 20151
MLS# VAFX2269104Listed by: MEGA REALTY & INVESTMENT INC - Coming Soon
 $669,000Coming Soon3 beds 3 baths
$669,000Coming Soon3 beds 3 baths4619 Deerwatch Dr, CHANTILLY, VA 20151
MLS# VAFX2269230Listed by: KELLER WILLIAMS REALTY - New
 $710,000Active3 beds 3 baths2,033 sq. ft.
$710,000Active3 beds 3 baths2,033 sq. ft.13305 Hollinger Ave, FAIRFAX, VA 22033
MLS# VAFX2268066Listed by: RE/MAX GATEWAY, LLC - New
 $526,000Active2 beds 3 baths1,767 sq. ft.
$526,000Active2 beds 3 baths1,767 sq. ft.14351 Glen Manor Dr, CHANTILLY, VA 20151
MLS# VAFX2269164Listed by: TOLL BROTHERS REAL ESTATE INC. - New
 $730,000Active3 beds 3 baths2,170 sq. ft.
$730,000Active3 beds 3 baths2,170 sq. ft.14426 Beckett Glen Cir #906, CHANTILLY, VA 20151
MLS# VAFX2268294Listed by: CENTURY 21 REDWOOD REALTY - New
 $699,000Active3 beds 4 baths1,760 sq. ft.
$699,000Active3 beds 4 baths1,760 sq. ft.4810 Garden View Ln, CHANTILLY, VA 20151
MLS# VAFX2265872Listed by: EXP REALTY, LLC - New
 $679,990Active4 beds 2 baths1,462 sq. ft.
$679,990Active4 beds 2 baths1,462 sq. ft.13515 Tabscott Dr, CHANTILLY, VA 20151
MLS# VAFX2268160Listed by: CENTURY 21 NEW MILLENNIUM  $375,000Pending3 beds 3 baths1,294 sq. ft.
$375,000Pending3 beds 3 baths1,294 sq. ft.13723 Autumn Vale Ct #24b, CHANTILLY, VA 20151
MLS# VAFX2268660Listed by: REAL BROKER, LLC
