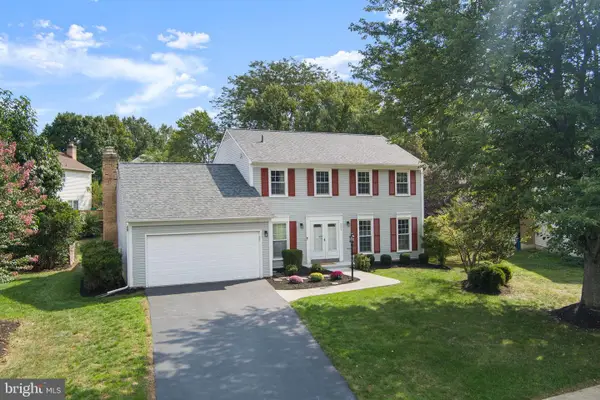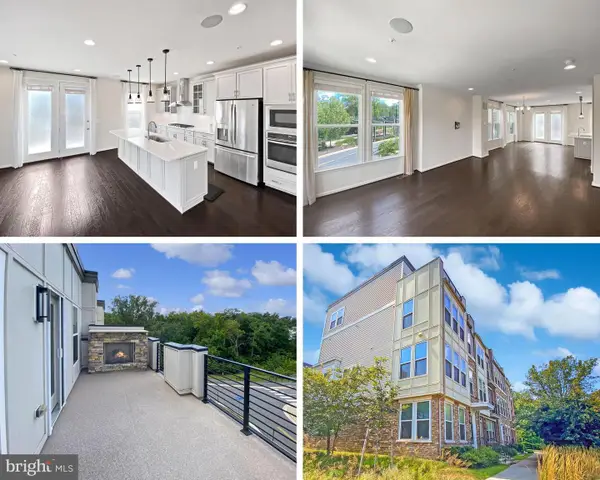26105 Springdale Dr, Chantilly, VA 20152
Local realty services provided by:ERA Cole Realty
26105 Springdale Dr,Chantilly, VA 20152
$925,000
- 4 Beds
- 4 Baths
- 3,448 sq. ft.
- Single family
- Pending
Listed by:charlet h shriner
Office:re/max gateway, llc.
MLS#:VALO2105740
Source:BRIGHTMLS
Price summary
- Price:$925,000
- Price per sq. ft.:$268.27
- Monthly HOA dues:$99
About this home
OPEN HOUSE CANCELED-CONTRACT ACCEPTED
Welcome to South Riding! This 3,448 sq. ft. single-family home with a two-car garage is everything you’ve been waiting for—immaculate, spacious, and surrounded by the incredible amenities that make South Riding one of Loudoun County’s most loved communities. Walking distance to the elementary school and located on a quiet cul de sac.
Step inside and you’ll find a beautifully remodeled kitchen with rich cabinetry that opens to the living and dining areas, making it the true heart of the home. The gorgeous remodeled kitchen will WOW you! Complete with GE Cafe appliances, quartz countertops and induction cooking-it's a cooks delight! The covered porch just off of the kitchen will quickly become a favorite spot for morning coffee, weekend brunch, or summer evenings.
Upstairs, generous bedrooms provide plenty of space to retreat, while the finished basement offers a versatile recreation area, a full third bath, and easy access to the backyard. Wood floors, abundant natural light, and thoughtful updates throughout make the home both inviting and move-in ready. Plus, the garage is already wired for an EV charger.
Everyday living is easy here: the home is just a short walk to Little River Elementary, the park, and the pool with a separate kiddie pool. And when you’re ready to explore more, South Riding has something for everyone—miles of walking trails, playgrounds, tennis and basketball courts, four outdoor pools, a dog park, community events at the South Riding Center, and convenient shopping and dining right in the neighborhood. A/C approx 6 years old, hvac approx 4 years old, water heater approx 5 years old, roof approx 12 years old. The maintenance has been impeccable.
This is more than a home—it’s a lifestyle in a vibrant, welcoming community where neighbors become friends.
Contact an agent
Home facts
- Year built:2000
- Listing ID #:VALO2105740
- Added:29 day(s) ago
- Updated:September 29, 2025 at 07:35 AM
Rooms and interior
- Bedrooms:4
- Total bathrooms:4
- Full bathrooms:3
- Half bathrooms:1
- Living area:3,448 sq. ft.
Heating and cooling
- Cooling:Ceiling Fan(s), Central A/C
- Heating:Forced Air, Natural Gas
Structure and exterior
- Year built:2000
- Building area:3,448 sq. ft.
- Lot area:0.21 Acres
Schools
- High school:FREEDOM
- Middle school:J. MICHAEL LUNSFORD
- Elementary school:LITTLE RIVER
Utilities
- Water:Public
- Sewer:Public Sewer
Finances and disclosures
- Price:$925,000
- Price per sq. ft.:$268.27
- Tax amount:$6,861 (2025)
New listings near 26105 Springdale Dr
- Coming SoonOpen Sat, 1 to 4pm
 $955,000Coming Soon4 beds 3 baths
$955,000Coming Soon4 beds 3 baths4603 Quartz Rock Ct, CHANTILLY, VA 20151
MLS# VAFX2268024Listed by: FAIRFAX REALTY OF TYSONS - New
 $819,900Active3 beds 5 baths2,252 sq. ft.
$819,900Active3 beds 5 baths2,252 sq. ft.4967 Lakeside Xing, CHANTILLY, VA 20151
MLS# VAFX2269444Listed by: RE/MAX GATEWAY, LLC - New
 $689,500Active3 beds 3 baths1,620 sq. ft.
$689,500Active3 beds 3 baths1,620 sq. ft.4915 Longmire Way #124, CHANTILLY, VA 20151
MLS# VAFX2269104Listed by: MEGA REALTY & INVESTMENT INC - Coming Soon
 $669,000Coming Soon3 beds 3 baths
$669,000Coming Soon3 beds 3 baths4619 Deerwatch Dr, CHANTILLY, VA 20151
MLS# VAFX2269230Listed by: KELLER WILLIAMS REALTY - New
 $710,000Active3 beds 3 baths2,033 sq. ft.
$710,000Active3 beds 3 baths2,033 sq. ft.13305 Hollinger Ave, FAIRFAX, VA 22033
MLS# VAFX2268066Listed by: RE/MAX GATEWAY, LLC - New
 $526,000Active2 beds 3 baths1,767 sq. ft.
$526,000Active2 beds 3 baths1,767 sq. ft.14351 Glen Manor Dr, CHANTILLY, VA 20151
MLS# VAFX2269164Listed by: TOLL BROTHERS REAL ESTATE INC. - New
 $730,000Active3 beds 3 baths2,170 sq. ft.
$730,000Active3 beds 3 baths2,170 sq. ft.14426 Beckett Glen Cir #906, CHANTILLY, VA 20151
MLS# VAFX2268294Listed by: CENTURY 21 REDWOOD REALTY - New
 $699,000Active3 beds 4 baths1,760 sq. ft.
$699,000Active3 beds 4 baths1,760 sq. ft.4810 Garden View Ln, CHANTILLY, VA 20151
MLS# VAFX2265872Listed by: EXP REALTY, LLC - New
 $679,990Active4 beds 2 baths1,462 sq. ft.
$679,990Active4 beds 2 baths1,462 sq. ft.13515 Tabscott Dr, CHANTILLY, VA 20151
MLS# VAFX2268160Listed by: CENTURY 21 NEW MILLENNIUM  $375,000Pending3 beds 3 baths1,294 sq. ft.
$375,000Pending3 beds 3 baths1,294 sq. ft.13723 Autumn Vale Ct #24b, CHANTILLY, VA 20151
MLS# VAFX2268660Listed by: REAL BROKER, LLC
