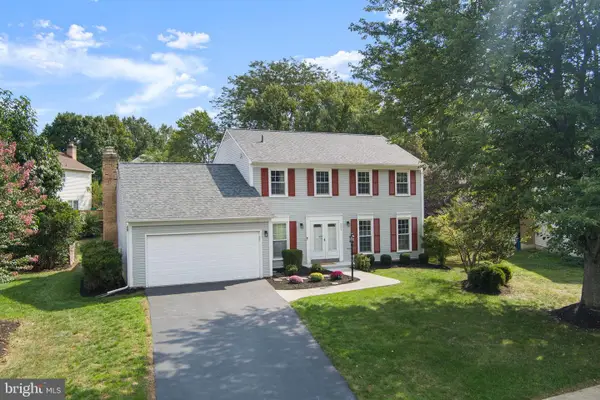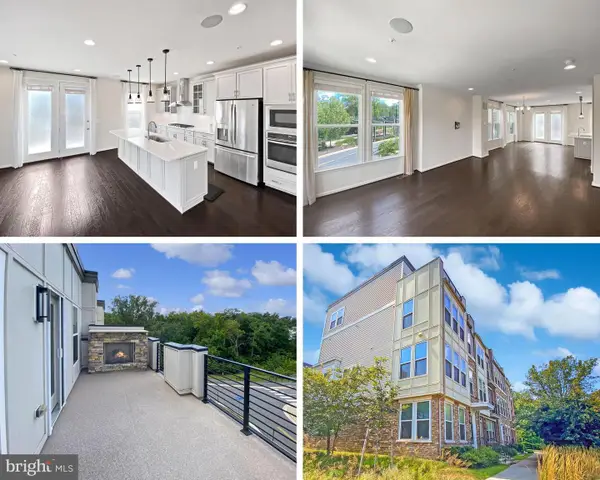26139 Lands End Dr, Chantilly, VA 20152
Local realty services provided by:ERA Central Realty Group
26139 Lands End Dr,Chantilly, VA 20152
$650,000
- 3 Beds
- 3 Baths
- 2,262 sq. ft.
- Townhouse
- Active
Listed by:natalie perdue
Office:compass
MLS#:VALO2104928
Source:BRIGHTMLS
Price summary
- Price:$650,000
- Price per sq. ft.:$287.36
- Monthly HOA dues:$108
About this home
Welcome home to this immaculate 3-bedroom, 2.5-bath end-unit townhome with over 2,200 square feet of beautifully finished living space. The bright, sun-filled kitchen features a center island, granite counters, and a breakfast room that flows into the family room with a cozy gas fireplace. Enjoy seamless indoor-outdoor living with a rear deck—complete with stairs leading to the recently renovated fenced backyard. The upper level boasts a spacious primary suite with vaulted ceilings, two walk-in closets, and a luxury bath with a separate soaking tub and shower. Two additional bedrooms and a full bath complete the upper level. The fully finished lower level offers a large rec room, den, and half bath, a garage and walk-out access to the backyard. Enjoy the numerous features of the home that the current owners have updated: New HVAC which includes full home humidifier and UV light air purifier (2024), new stone patio and turf installed (2024), new front hardscape (2024), new roof (2023), upgraded hall bathroom tile, shower head and faucet (2022), upgraded master frameless glass shower, new bathroom mirrors, new bathroom hardware (2022), upgraded deck - new composite (2020), replaced washing machine, kitchen appliances, (2019).
Located just steps from the community pool and elementary school, this home truly has it all. Come and take a look at this show stopper this weekend!
Contact an agent
Home facts
- Year built:2001
- Listing ID #:VALO2104928
- Added:2 day(s) ago
- Updated:September 29, 2025 at 10:43 PM
Rooms and interior
- Bedrooms:3
- Total bathrooms:3
- Full bathrooms:2
- Half bathrooms:1
- Living area:2,262 sq. ft.
Heating and cooling
- Cooling:Ceiling Fan(s), Central A/C
- Heating:Forced Air, Natural Gas
Structure and exterior
- Roof:Asphalt
- Year built:2001
- Building area:2,262 sq. ft.
- Lot area:0.2 Acres
Schools
- High school:FREEDOM
- Middle school:J. MICHAEL LUNSFORD
- Elementary school:LITTLE RIVER
Utilities
- Water:Community
- Sewer:Public Sewer
Finances and disclosures
- Price:$650,000
- Price per sq. ft.:$287.36
- Tax amount:$5,055 (2025)
New listings near 26139 Lands End Dr
- Coming SoonOpen Sat, 1 to 4pm
 $955,000Coming Soon4 beds 3 baths
$955,000Coming Soon4 beds 3 baths4603 Quartz Rock Ct, CHANTILLY, VA 20151
MLS# VAFX2268024Listed by: FAIRFAX REALTY OF TYSONS - New
 $819,900Active3 beds 5 baths2,252 sq. ft.
$819,900Active3 beds 5 baths2,252 sq. ft.4967 Lakeside Xing, CHANTILLY, VA 20151
MLS# VAFX2269444Listed by: RE/MAX GATEWAY, LLC - New
 $689,500Active3 beds 3 baths1,620 sq. ft.
$689,500Active3 beds 3 baths1,620 sq. ft.4915 Longmire Way #124, CHANTILLY, VA 20151
MLS# VAFX2269104Listed by: MEGA REALTY & INVESTMENT INC - Coming Soon
 $669,000Coming Soon3 beds 3 baths
$669,000Coming Soon3 beds 3 baths4619 Deerwatch Dr, CHANTILLY, VA 20151
MLS# VAFX2269230Listed by: KELLER WILLIAMS REALTY - New
 $710,000Active3 beds 3 baths2,033 sq. ft.
$710,000Active3 beds 3 baths2,033 sq. ft.13305 Hollinger Ave, FAIRFAX, VA 22033
MLS# VAFX2268066Listed by: RE/MAX GATEWAY, LLC - New
 $526,000Active2 beds 3 baths1,767 sq. ft.
$526,000Active2 beds 3 baths1,767 sq. ft.14351 Glen Manor Dr, CHANTILLY, VA 20151
MLS# VAFX2269164Listed by: TOLL BROTHERS REAL ESTATE INC. - New
 $730,000Active3 beds 3 baths2,170 sq. ft.
$730,000Active3 beds 3 baths2,170 sq. ft.14426 Beckett Glen Cir #906, CHANTILLY, VA 20151
MLS# VAFX2268294Listed by: CENTURY 21 REDWOOD REALTY - New
 $699,000Active3 beds 4 baths1,760 sq. ft.
$699,000Active3 beds 4 baths1,760 sq. ft.4810 Garden View Ln, CHANTILLY, VA 20151
MLS# VAFX2265872Listed by: EXP REALTY, LLC  $679,990Pending4 beds 2 baths1,462 sq. ft.
$679,990Pending4 beds 2 baths1,462 sq. ft.13515 Tabscott Dr, CHANTILLY, VA 20151
MLS# VAFX2268160Listed by: CENTURY 21 NEW MILLENNIUM $375,000Pending3 beds 3 baths1,294 sq. ft.
$375,000Pending3 beds 3 baths1,294 sq. ft.13723 Autumn Vale Ct #24b, CHANTILLY, VA 20151
MLS# VAFX2268660Listed by: REAL BROKER, LLC
