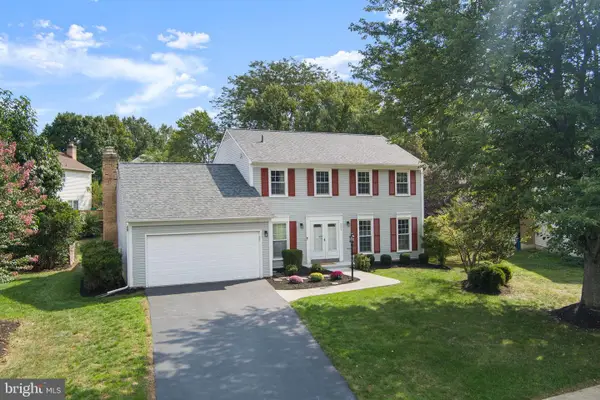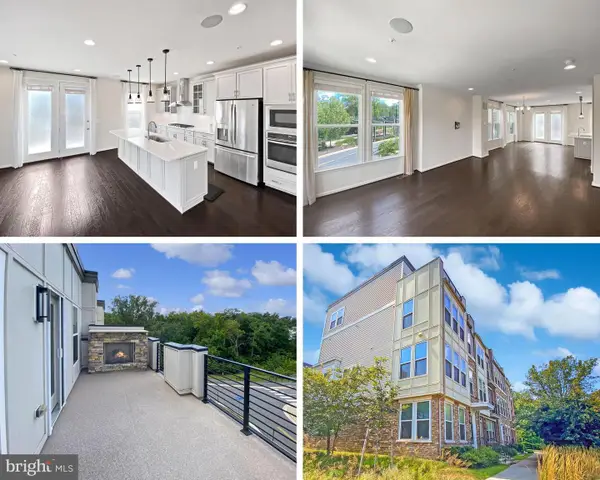42262 Sand Pine Pl, Chantilly, VA 20152
Local realty services provided by:ERA Byrne Realty
42262 Sand Pine Pl,Chantilly, VA 20152
$1,070,000
- 5 Beds
- 5 Baths
- 4,014 sq. ft.
- Single family
- Pending
Listed by:muayyad hikmat nour
Office:realty one group capital
MLS#:VALO2101356
Source:BRIGHTMLS
Price summary
- Price:$1,070,000
- Price per sq. ft.:$266.57
- Monthly HOA dues:$117
About this home
Welcome to this stunning 5-bedroom, 4.5-bath in the sought-after Pines at Treburg community nestled between Stone Ridge and South Riding. Located on a premium lot backing to trees, it features hardwood floors on the main level, a two-car garage, and a custom composite deck with a gazebo perfect for outdoor entertaining.
The main level, which has been freshly painted, includes a formal living and dining room, a cozy family room with a gas fireplace, and a gourmet kitchen with stainless steel appliances, granite countertops, and updated cabinetry. Upstairs, you'll find four spacious bedrooms with walk-in closets, including one suite with it's own bathroom and spacious luxurious owner suite with a large soaking tub and double vanities. The finished lower level boasts a home theater, wet bar, guest bedroom, and walk-up access to the backyard. This beautifully maintained home combines stylish living spaces with great outdoor amenities, Conveniently located near Route 50, Dulles Airport and 267 Toll Road.
Contact an agent
Home facts
- Year built:2011
- Listing ID #:VALO2101356
- Added:87 day(s) ago
- Updated:September 29, 2025 at 07:35 AM
Rooms and interior
- Bedrooms:5
- Total bathrooms:5
- Full bathrooms:4
- Half bathrooms:1
- Living area:4,014 sq. ft.
Heating and cooling
- Cooling:Central A/C
- Heating:Forced Air, Natural Gas
Structure and exterior
- Year built:2011
- Building area:4,014 sq. ft.
- Lot area:0.14 Acres
Utilities
- Water:Public
- Sewer:Public Sewer
Finances and disclosures
- Price:$1,070,000
- Price per sq. ft.:$266.57
- Tax amount:$7,672 (2025)
New listings near 42262 Sand Pine Pl
- Coming SoonOpen Sat, 1 to 4pm
 $955,000Coming Soon4 beds 3 baths
$955,000Coming Soon4 beds 3 baths4603 Quartz Rock Ct, CHANTILLY, VA 20151
MLS# VAFX2268024Listed by: FAIRFAX REALTY OF TYSONS - New
 $819,900Active3 beds 5 baths2,252 sq. ft.
$819,900Active3 beds 5 baths2,252 sq. ft.4967 Lakeside Xing, CHANTILLY, VA 20151
MLS# VAFX2269444Listed by: RE/MAX GATEWAY, LLC - New
 $689,500Active3 beds 3 baths1,620 sq. ft.
$689,500Active3 beds 3 baths1,620 sq. ft.4915 Longmire Way #124, CHANTILLY, VA 20151
MLS# VAFX2269104Listed by: MEGA REALTY & INVESTMENT INC - Coming Soon
 $669,000Coming Soon3 beds 3 baths
$669,000Coming Soon3 beds 3 baths4619 Deerwatch Dr, CHANTILLY, VA 20151
MLS# VAFX2269230Listed by: KELLER WILLIAMS REALTY - New
 $710,000Active3 beds 3 baths2,033 sq. ft.
$710,000Active3 beds 3 baths2,033 sq. ft.13305 Hollinger Ave, FAIRFAX, VA 22033
MLS# VAFX2268066Listed by: RE/MAX GATEWAY, LLC - New
 $526,000Active2 beds 3 baths1,767 sq. ft.
$526,000Active2 beds 3 baths1,767 sq. ft.14351 Glen Manor Dr, CHANTILLY, VA 20151
MLS# VAFX2269164Listed by: TOLL BROTHERS REAL ESTATE INC. - New
 $730,000Active3 beds 3 baths2,170 sq. ft.
$730,000Active3 beds 3 baths2,170 sq. ft.14426 Beckett Glen Cir #906, CHANTILLY, VA 20151
MLS# VAFX2268294Listed by: CENTURY 21 REDWOOD REALTY - New
 $699,000Active3 beds 4 baths1,760 sq. ft.
$699,000Active3 beds 4 baths1,760 sq. ft.4810 Garden View Ln, CHANTILLY, VA 20151
MLS# VAFX2265872Listed by: EXP REALTY, LLC - New
 $679,990Active4 beds 2 baths1,462 sq. ft.
$679,990Active4 beds 2 baths1,462 sq. ft.13515 Tabscott Dr, CHANTILLY, VA 20151
MLS# VAFX2268160Listed by: CENTURY 21 NEW MILLENNIUM  $375,000Pending3 beds 3 baths1,294 sq. ft.
$375,000Pending3 beds 3 baths1,294 sq. ft.13723 Autumn Vale Ct #24b, CHANTILLY, VA 20151
MLS# VAFX2268660Listed by: REAL BROKER, LLC
