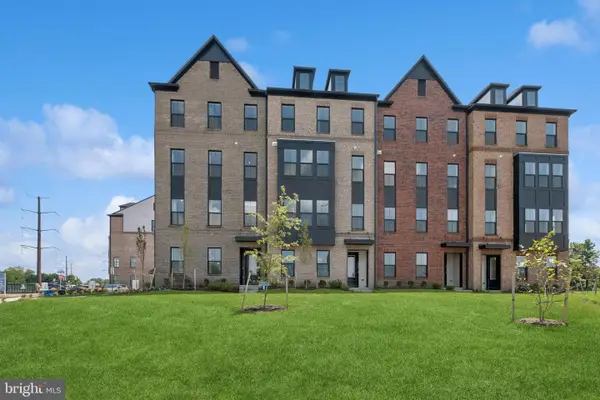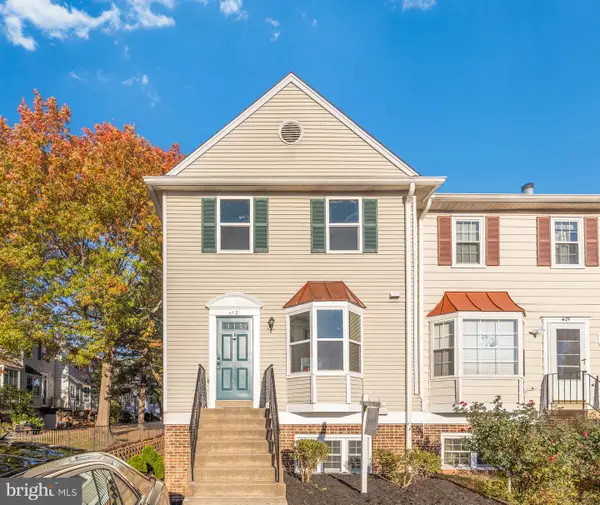42276 Magistrate Ct, Chantilly, VA 20152
Local realty services provided by:ERA Valley Realty
42276 Magistrate Ct,Chantilly, VA 20152
$1,100,000
- 4 Beds
- 4 Baths
- 4,342 sq. ft.
- Single family
- Pending
Listed by: beth walsh
Office: re/max gateway, llc.
MLS#:VALO2105762
Source:BRIGHTMLS
Price summary
- Price:$1,100,000
- Price per sq. ft.:$253.34
- Monthly HOA dues:$99
About this home
OPEN HOUSE SAT & SUN 10/11 & 10/12 1-3PM. This is the one you’ve been waiting for in South Riding! Not only is this home on a quiet cul-de-sac street, it’s on a treasured lot with no rear neighbors (backing to a treed open common space for all the privacy you could want!), but you’ll also get to enjoy everything this amenity-packed neighborhood is known for - top-rated schools, golf community, multiple pools, sports courts and easy access to the World Trail path. Built by Toll Brothers in 2010, this home has a charming brick front, covered porch, and tons of thoughtful upgrades inside. Step through the front door and you’re greeted by a 2-story foyer, hardwood floors that run throughout the beautifully maintained open plan main level highlighted with crown molding and natural light galore. The living room off the entry is bright and cozy thanks to a box bay window, and the formal dining room is ready for all your gatherings with elegant trim and column details. The real gem is in the kitchen with an upgraded kitchen layout including a cathedral ceiling opening the space to make it the perfect heart of the home. The 4ft extended bump out across the back of the home extends the family room, eating area and kitchen as well as the lower level. The extra space in the kitchen allows for endless granite countertops with plenty of prep space, an oversized island with storage and bar seating which is perfect for entertaining. The gas cooktop, wall oven, built-in microwave, pantry, travertine backsplash, pendant & recess lighting plus a stunning Palladian window with views of the lush backyard finish the space beautifully. Whether you’re making dinner or entertaining friends, this space is designed for it all. The kitchen is adjacent to an open eating area with room for a spacious table and highlighted by a vaulted ceiling with skylight. French doors lead you right outside to a deck, fenced yard, paver patio, and a stacked stone firepit surrounded by nature - perfect for coffee in the morning, watching sunsets, grilling on weekends, or hanging out under the stars. Back inside, the family room is sure to impress with its spacious size, hardwood floors, extended wall of windows and the focal point of the room is the newer stone fireplace that runs up to the vaulted ceiling. There’s also a main-level office (or playroom, den, or extra bedroom - your choice!), plus a half bath, 2 coat closets and laundry room with cabinets plus utility sink leading to the 2-car garage. The hardwood floors and molding details continue upstairs and through the upper-level hallway which includes a stylish view to the foyer below. The primary suite is your private retreat, double French doors open to a spacious bedroom with a sitting area, walk-in closet and a spa-like bathroom featuring a newly remodeled, generously sized walk-in shower, soaking tub, dual sinks and water closet. Three more roomy bedrooms, a hall full bath with dual sinks and a linen closet finish the upper level. The lower level is fully finished and ready for fun—whether you enjoy cozy movie watching, exercising, game tables or any future needs, you have plenty of space ! There’s also a FULL bath, tons of storage, a bonus closest and French doors that lead you right out to the backyard. And of course, living here means you get all the perks of South Riding: 4 swimming pools + splash park, dog park, sports courts, pickleball, fishing pier, clubhouse, golf membership options, trails and more! Plus, you’re just minutes from shopping, restaurants, Dulles South Recreation and Community Center, convenient commuter options to Rt. 50, I-66, Rt. 28, Metro and Dulles Airport. Enjoy walking distance to Liberty Elementary, Freedom & Paul Vi High Schools. New HVAC 2023, new water heater 2023, new fireplace stone surround 2020, new washing machine 2024, new dishwasher 2019 and new refrigerator 2015. Welcome home!
Contact an agent
Home facts
- Year built:2010
- Listing ID #:VALO2105762
- Added:46 day(s) ago
- Updated:November 13, 2025 at 09:13 AM
Rooms and interior
- Bedrooms:4
- Total bathrooms:4
- Full bathrooms:3
- Half bathrooms:1
- Living area:4,342 sq. ft.
Heating and cooling
- Cooling:Ceiling Fan(s), Central A/C, Zoned
- Heating:Forced Air, Heat Pump(s), Natural Gas, Zoned
Structure and exterior
- Year built:2010
- Building area:4,342 sq. ft.
- Lot area:0.24 Acres
Schools
- High school:FREEDOM
- Middle school:J. MICHAEL LUNSFORD
- Elementary school:LIBERTY
Utilities
- Water:Public
- Sewer:Public Sewer
Finances and disclosures
- Price:$1,100,000
- Price per sq. ft.:$253.34
- Tax amount:$8,480 (2025)
New listings near 42276 Magistrate Ct
 $699,900Pending3 beds 3 baths2,479 sq. ft.
$699,900Pending3 beds 3 baths2,479 sq. ft.14902 Deco Cir #lot 88, CHANTILLY, VA 20151
MLS# VAFX2278418Listed by: SYLVIA SCOTT COWLES- New
 $690,900Active3 beds 3 baths2,479 sq. ft.
$690,900Active3 beds 3 baths2,479 sq. ft.14922 Deco Cir #lot 78, CHANTILLY, VA 20151
MLS# VAFX2278404Listed by: SYLVIA SCOTT COWLES - New
 $599,900Active3 beds 3 baths1,619 sq. ft.
$599,900Active3 beds 3 baths1,619 sq. ft.14912 Deco Cir #lot 81, CHANTILLY, VA 20151
MLS# VAFX2278408Listed by: SYLVIA SCOTT COWLES - New
 $679,900Active3 beds 3 baths2,479 sq. ft.
$679,900Active3 beds 3 baths2,479 sq. ft.14914 Deco Cir #lot 82, CHANTILLY, VA 20151
MLS# VAFX2278410Listed by: SYLVIA SCOTT COWLES - New
 $599,900Active3 beds 3 baths1,619 sq. ft.
$599,900Active3 beds 3 baths1,619 sq. ft.14904 Deco Cir #lot 85, CHANTILLY, VA 20151
MLS# VAFX2278412Listed by: SYLVIA SCOTT COWLES - New
 $619,900Active3 beds 3 baths1,619 sq. ft.
$619,900Active3 beds 3 baths1,619 sq. ft.14900 Deco Cir #lot 87, CHANTILLY, VA 20151
MLS# VAFX2278416Listed by: SYLVIA SCOTT COWLES - Coming Soon
 $698,000Coming Soon5 beds 3 baths
$698,000Coming Soon5 beds 3 baths4503 Stone Pine Ct, CHANTILLY, VA 20151
MLS# VAFX2278298Listed by: KELLER WILLIAMS FAIRFAX GATEWAY - Open Sat, 1 to 3pmNew
 $475,000Active3 beds 3 baths1,304 sq. ft.
$475,000Active3 beds 3 baths1,304 sq. ft.13776 Flowing Brook Ct #31-a, CHANTILLY, VA 20151
MLS# VAFX2277524Listed by: KELLER WILLIAMS REALTY - New
 $499,900Active3 beds 3 baths1,304 sq. ft.
$499,900Active3 beds 3 baths1,304 sq. ft.4127 Weeping Willow Ct #142-a, CHANTILLY, VA 20151
MLS# VAFX2278060Listed by: SPRING HILL REAL ESTATE, LLC. - New
 $850,000Active4 beds 5 baths2,712 sq. ft.
$850,000Active4 beds 5 baths2,712 sq. ft.14580 Lakestone Dr, CHANTILLY, VA 20151
MLS# VAFX2278004Listed by: KELLER WILLIAMS REALTY
