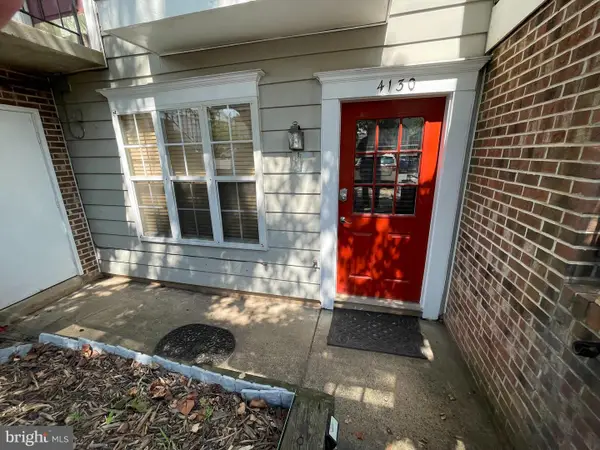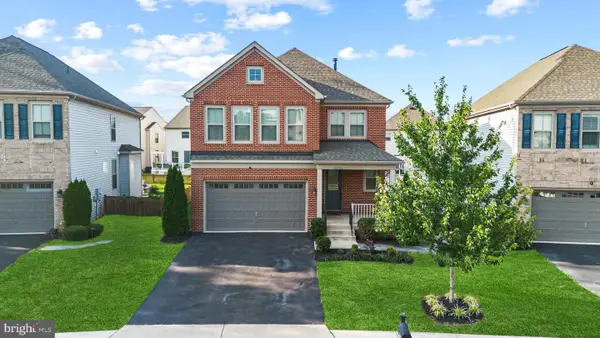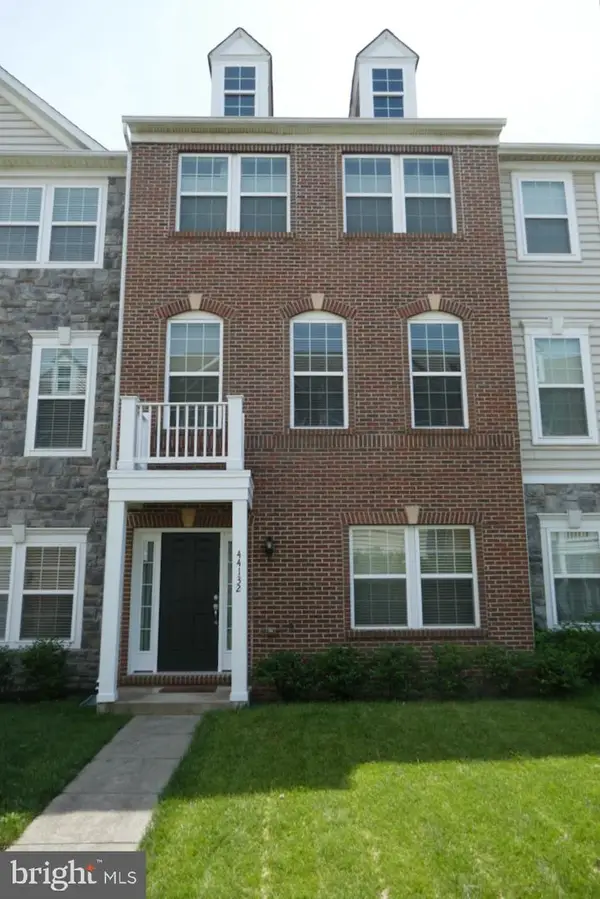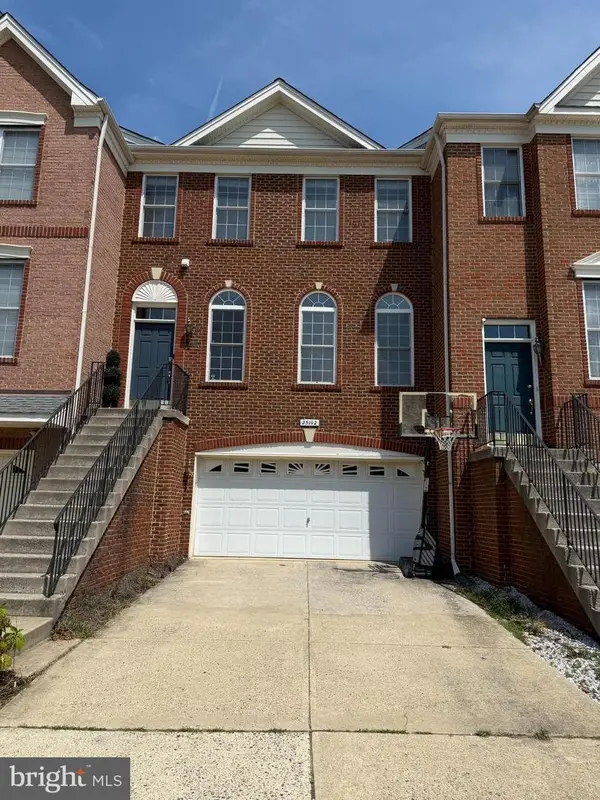42340 Abney Wood Dr, CHANTILLY, VA 20152
Local realty services provided by:ERA Byrne Realty



42340 Abney Wood Dr,CHANTILLY, VA 20152
$1,157,000
- 7 Beds
- 5 Baths
- 4,599 sq. ft.
- Single family
- Active
Listed by:ansm a kabir
Office:fairfax realty of tysons
MLS#:VALO2101386
Source:BRIGHTMLS
Price summary
- Price:$1,157,000
- Price per sq. ft.:$251.58
- Monthly HOA dues:$119
About this home
This house has tons of upgrades. Recently a stone walkway was built.
The main level has wood floor, a luxury kitchen, dining and family room and a bedroom. The upper level has a huge master bed with luxury bath and two closets. The standing shower has tiles all the way to the selling. There is a soak tub for relax! The floor has upgraded tiles. There is total 4 bedrooms and 3 full bathrooms in the upper level. The Walkup basement features are two bedrooms, one can be used a movie theater/room, a full bath and a kitchen/wet bar. The projector and the screen in the movie room stays. Has hookup for additional washer and drawer. The garage has 240V connection for electric car charge. The refrigerator at the basement stays. A nice deck was built with composite materials. The backyard and the front have flowers and fruits tress. You should not miss this house.
**A 2 hours' notice requires before showing.
Contact an agent
Home facts
- Year built:2018
- Listing Id #:VALO2101386
- Added:35 day(s) ago
- Updated:August 21, 2025 at 01:52 PM
Rooms and interior
- Bedrooms:7
- Total bathrooms:5
- Full bathrooms:5
- Living area:4,599 sq. ft.
Heating and cooling
- Cooling:Central A/C
- Heating:Central, Natural Gas
Structure and exterior
- Roof:Composite
- Year built:2018
- Building area:4,599 sq. ft.
- Lot area:0.14 Acres
Schools
- High school:JOHN CHAMPE
- Middle school:CALL SCHOOL BOARD
- Elementary school:ARCOLA
Utilities
- Water:Public
- Sewer:Public Sewer
Finances and disclosures
- Price:$1,157,000
- Price per sq. ft.:$251.58
- Tax amount:$8,511 (2025)
New listings near 42340 Abney Wood Dr
- Open Sat, 11am to 1pmNew
 $589,900Active3 beds 4 baths1,619 sq. ft.
$589,900Active3 beds 4 baths1,619 sq. ft.3717 Keefer Ct, FAIRFAX, VA 22033
MLS# VAFX2262242Listed by: TTR SOTHEBYS INTERNATIONAL REALTY - New
 $515,000Active2 beds 3 baths1,733 sq. ft.
$515,000Active2 beds 3 baths1,733 sq. ft.4768 Sully Point Ln, CHANTILLY, VA 20151
MLS# VAFX2262886Listed by: TOLL BROTHERS REAL ESTATE INC. - Coming SoonOpen Sat, 2 to 4pm
 $735,000Coming Soon3 beds 3 baths
$735,000Coming Soon3 beds 3 baths16305 Bromall Ct, CHANTILLY, VA 20151
MLS# VAFX2262794Listed by: KW METRO CENTER - Open Sat, 1 to 3pmNew
 $1,795,000Active5 beds 5 baths5,981 sq. ft.
$1,795,000Active5 beds 5 baths5,981 sq. ft.42804 Appaloosa Trail Ct, CHANTILLY, VA 20152
MLS# VALO2103512Listed by: PEARSON SMITH REALTY, LLC - Open Sat, 12 to 3pmNew
 $675,000Active4 beds 4 baths2,288 sq. ft.
$675,000Active4 beds 4 baths2,288 sq. ft.25359 Wakestone Park Ter, CHANTILLY, VA 20152
MLS# VALO2104828Listed by: REDFIN CORPORATION - New
 $944,899Active4 beds 4 baths4,058 sq. ft.
$944,899Active4 beds 4 baths4,058 sq. ft.43332 Burke Dale St, CHANTILLY, VA 20152
MLS# VALO2104948Listed by: JASON MITCHELL REAL ESTATE VIRGINIA, LLC - Open Sat, 1 to 3pmNew
 $340,000Active2 beds 1 baths1,119 sq. ft.
$340,000Active2 beds 1 baths1,119 sq. ft.4130 Winter Harbor Ct #128f, CHANTILLY, VA 20151
MLS# VAFX2262240Listed by: NETREALTYNOW.COM, LLC - Coming Soon
 $1,100,000Coming Soon6 beds 6 baths
$1,100,000Coming Soon6 beds 6 baths42506 Oxford Forest Cir, CHANTILLY, VA 20152
MLS# VALO2104712Listed by: REAL BROKER, LLC - New
 $715,000Active4 beds 4 baths2,360 sq. ft.
$715,000Active4 beds 4 baths2,360 sq. ft.44132 Puma Sq, CHANTILLY, VA 20152
MLS# VALO2104436Listed by: PEARSON SMITH REALTY, LLC - Coming SoonOpen Sun, 2 to 4pm
 $780,000Coming Soon3 beds 4 baths
$780,000Coming Soon3 beds 4 baths25192 Whippoorwill Ter, CHANTILLY, VA 20152
MLS# VALO2104688Listed by: SAMSON PROPERTIES

