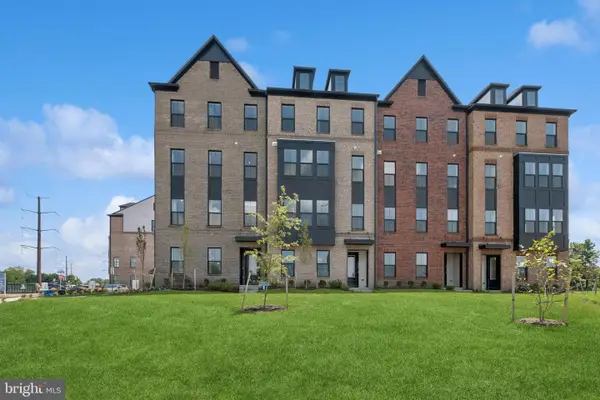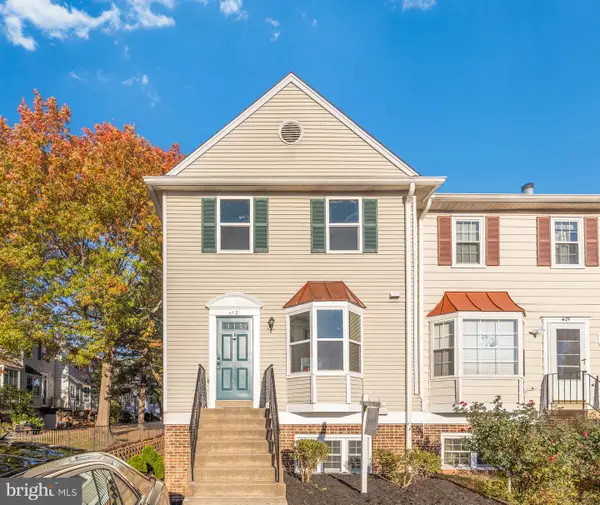42344 Abney Wood Dr, Chantilly, VA 20152
Local realty services provided by:ERA Reed Realty, Inc.
42344 Abney Wood Dr,Chantilly, VA 20152
$1,170,000
- 8 Beds
- 5 Baths
- 4,893 sq. ft.
- Single family
- Pending
Listed by: ali popal, ali popal
Office: sabrii realty llc.
MLS#:VALO2097932
Source:BRIGHTMLS
Price summary
- Price:$1,170,000
- Price per sq. ft.:$239.12
- Monthly HOA dues:$120
About this home
Back on the market after a brief pause, this home is ready to welcome its next owners.
Welcome to 42344 Abney Wood Dr, Chantilly, VA 20152 — a beautifully upgraded home that perfectly blends space, style, and comfort in one of South Riding’s most desirable neighborhoods.
This expansive residence features a bright, open-concept layout ideal for both entertaining and everyday living. The gourmet kitchen is the heart of the home, showcasing high-end appliances, custom cabinetry, and premium finishes that elevate the entire space.
Upgrades shine throughout — from hardwood floors and crown molding to modernized bathrooms and designer details. Upstairs, you’ll find spacious bedrooms offering comfort and privacy, while the finished basement adds versatility for a home gym, theater, or private office.
Set within a vibrant, amenity-rich community featuring pools, parks, trails, and top-rated schools, this home also offers unbeatable convenience — just minutes to major commuter routes, Dulles Airport, and upscale shopping and dining.
Luxury, location, and lifestyle — all in one incredible South Riding address. Don’t miss your chance!
Contact an agent
Home facts
- Year built:2018
- Listing ID #:VALO2097932
- Added:171 day(s) ago
- Updated:November 14, 2025 at 08:39 AM
Rooms and interior
- Bedrooms:8
- Total bathrooms:5
- Full bathrooms:5
- Living area:4,893 sq. ft.
Heating and cooling
- Cooling:Central A/C
- Heating:Central, Natural Gas
Structure and exterior
- Year built:2018
- Building area:4,893 sq. ft.
- Lot area:0.14 Acres
Schools
- High school:JOHN CHAMPE
- Middle school:MERCER
Utilities
- Water:Public
- Sewer:Public Septic, Public Sewer
Finances and disclosures
- Price:$1,170,000
- Price per sq. ft.:$239.12
- Tax amount:$8,663 (2025)
New listings near 42344 Abney Wood Dr
 $699,900Pending3 beds 3 baths2,479 sq. ft.
$699,900Pending3 beds 3 baths2,479 sq. ft.14902 Deco Cir #lot 88, CHANTILLY, VA 20151
MLS# VAFX2278418Listed by: SYLVIA SCOTT COWLES- New
 $690,900Active3 beds 3 baths2,479 sq. ft.
$690,900Active3 beds 3 baths2,479 sq. ft.14922 Deco Cir #lot 78, CHANTILLY, VA 20151
MLS# VAFX2278404Listed by: SYLVIA SCOTT COWLES - New
 $599,900Active3 beds 3 baths1,619 sq. ft.
$599,900Active3 beds 3 baths1,619 sq. ft.14912 Deco Cir #lot 81, CHANTILLY, VA 20151
MLS# VAFX2278408Listed by: SYLVIA SCOTT COWLES - New
 $679,900Active3 beds 3 baths2,479 sq. ft.
$679,900Active3 beds 3 baths2,479 sq. ft.14914 Deco Cir #lot 82, CHANTILLY, VA 20151
MLS# VAFX2278410Listed by: SYLVIA SCOTT COWLES - New
 $599,900Active3 beds 3 baths1,619 sq. ft.
$599,900Active3 beds 3 baths1,619 sq. ft.14904 Deco Cir #lot 85, CHANTILLY, VA 20151
MLS# VAFX2278412Listed by: SYLVIA SCOTT COWLES - New
 $619,900Active3 beds 3 baths1,619 sq. ft.
$619,900Active3 beds 3 baths1,619 sq. ft.14900 Deco Cir #lot 87, CHANTILLY, VA 20151
MLS# VAFX2278416Listed by: SYLVIA SCOTT COWLES - Coming Soon
 $698,000Coming Soon5 beds 3 baths
$698,000Coming Soon5 beds 3 baths4503 Stone Pine Ct, CHANTILLY, VA 20151
MLS# VAFX2278298Listed by: KELLER WILLIAMS FAIRFAX GATEWAY - Open Sat, 1 to 3pmNew
 $475,000Active3 beds 3 baths1,304 sq. ft.
$475,000Active3 beds 3 baths1,304 sq. ft.13776 Flowing Brook Ct #31-a, CHANTILLY, VA 20151
MLS# VAFX2277524Listed by: KELLER WILLIAMS REALTY - New
 $499,900Active3 beds 3 baths1,304 sq. ft.
$499,900Active3 beds 3 baths1,304 sq. ft.4127 Weeping Willow Ct #142-a, CHANTILLY, VA 20151
MLS# VAFX2278060Listed by: SPRING HILL REAL ESTATE, LLC. - New
 $850,000Active4 beds 5 baths2,712 sq. ft.
$850,000Active4 beds 5 baths2,712 sq. ft.14580 Lakestone Dr, CHANTILLY, VA 20151
MLS# VAFX2278004Listed by: KELLER WILLIAMS REALTY
