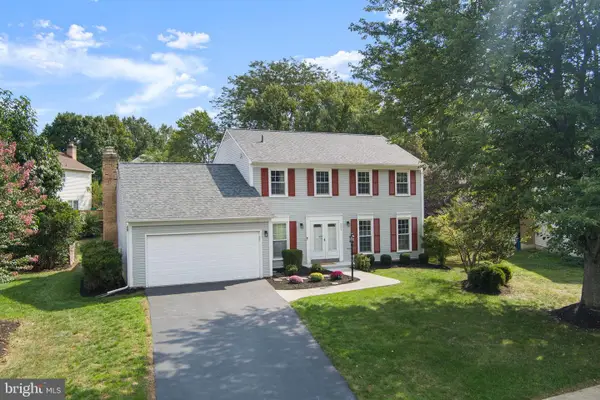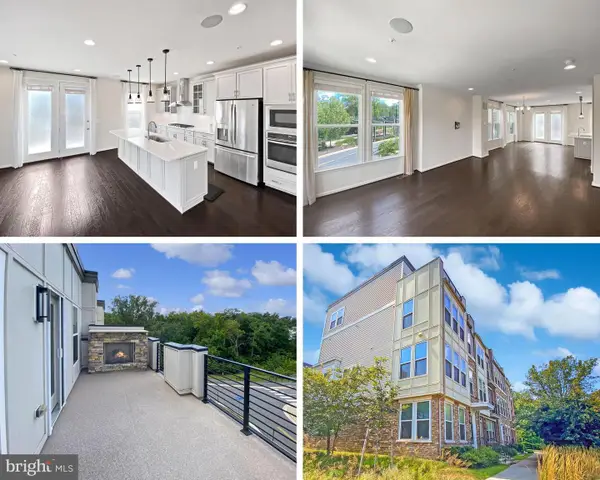43005 Beachall St, Chantilly, VA 20152
Local realty services provided by:ERA Cole Realty
43005 Beachall St,Chantilly, VA 20152
$599,900
- 3 Beds
- 4 Baths
- 2,254 sq. ft.
- Townhouse
- Active
Listed by:homayoun m nouri
Office:bni realty
MLS#:VALO2106796
Source:BRIGHTMLS
Price summary
- Price:$599,900
- Price per sq. ft.:$266.15
- Monthly HOA dues:$109
About this home
PRICE DROP! Sellers prefer closing with Community Title Network
Gorgeous 2,254 Sq Ft Home in South Riding!
This spacious 3-bedroom, 2 full bath, and 2 half bath home with a 1-car garage features a rare 3-level bump-out, expanding your living space on all three floors!
The open-concept main level boasts a large living area that flows seamlessly into the kitchen, which features granite countertops, stainless steel appliances, and ceramic tile flooring. A bright sunroom leads to a private deck — perfect for entertaining.
The fully finished walk-out basement opens to a patio and includes additional living space ideal for a rec room or home office.
The primary bedroom features a cathedral ceiling and a sitting room, creating a relaxing retreat. Recessed lighting throughout adds a modern touch.
Recent Updates (within the last 3 years):
New refrigerator, Replaced A/C condenser, Upgraded water heater, New flooring in living room and basement, New washer and dryer.
Conveniently located close to major roads, shopping, and dining. Don’t miss out on this beautifully maintained home!
Contact an agent
Home facts
- Year built:1999
- Listing ID #:VALO2106796
- Added:17 day(s) ago
- Updated:September 29, 2025 at 02:04 PM
Rooms and interior
- Bedrooms:3
- Total bathrooms:4
- Full bathrooms:2
- Half bathrooms:2
- Living area:2,254 sq. ft.
Heating and cooling
- Cooling:Central A/C
- Heating:Forced Air, Natural Gas
Structure and exterior
- Year built:1999
- Building area:2,254 sq. ft.
- Lot area:0.04 Acres
Schools
- High school:FREEDOM
- Middle school:J. MICHAEL LUNSFORD
- Elementary school:HUTCHISON FARM
Utilities
- Water:Public
- Sewer:Public Sewer
Finances and disclosures
- Price:$599,900
- Price per sq. ft.:$266.15
- Tax amount:$5,020 (2025)
New listings near 43005 Beachall St
- Coming SoonOpen Sat, 1 to 4pm
 $955,000Coming Soon4 beds 3 baths
$955,000Coming Soon4 beds 3 baths4603 Quartz Rock Ct, CHANTILLY, VA 20151
MLS# VAFX2268024Listed by: FAIRFAX REALTY OF TYSONS - New
 $819,900Active3 beds 5 baths2,252 sq. ft.
$819,900Active3 beds 5 baths2,252 sq. ft.4967 Lakeside Xing, CHANTILLY, VA 20151
MLS# VAFX2269444Listed by: RE/MAX GATEWAY, LLC - New
 $689,500Active3 beds 3 baths1,620 sq. ft.
$689,500Active3 beds 3 baths1,620 sq. ft.4915 Longmire Way #124, CHANTILLY, VA 20151
MLS# VAFX2269104Listed by: MEGA REALTY & INVESTMENT INC - Coming Soon
 $669,000Coming Soon3 beds 3 baths
$669,000Coming Soon3 beds 3 baths4619 Deerwatch Dr, CHANTILLY, VA 20151
MLS# VAFX2269230Listed by: KELLER WILLIAMS REALTY - New
 $710,000Active3 beds 3 baths2,033 sq. ft.
$710,000Active3 beds 3 baths2,033 sq. ft.13305 Hollinger Ave, FAIRFAX, VA 22033
MLS# VAFX2268066Listed by: RE/MAX GATEWAY, LLC - New
 $526,000Active2 beds 3 baths1,767 sq. ft.
$526,000Active2 beds 3 baths1,767 sq. ft.14351 Glen Manor Dr, CHANTILLY, VA 20151
MLS# VAFX2269164Listed by: TOLL BROTHERS REAL ESTATE INC. - New
 $730,000Active3 beds 3 baths2,170 sq. ft.
$730,000Active3 beds 3 baths2,170 sq. ft.14426 Beckett Glen Cir #906, CHANTILLY, VA 20151
MLS# VAFX2268294Listed by: CENTURY 21 REDWOOD REALTY - New
 $699,000Active3 beds 4 baths1,760 sq. ft.
$699,000Active3 beds 4 baths1,760 sq. ft.4810 Garden View Ln, CHANTILLY, VA 20151
MLS# VAFX2265872Listed by: EXP REALTY, LLC - New
 $679,990Active4 beds 2 baths1,462 sq. ft.
$679,990Active4 beds 2 baths1,462 sq. ft.13515 Tabscott Dr, CHANTILLY, VA 20151
MLS# VAFX2268160Listed by: CENTURY 21 NEW MILLENNIUM  $375,000Pending3 beds 3 baths1,294 sq. ft.
$375,000Pending3 beds 3 baths1,294 sq. ft.13723 Autumn Vale Ct #24b, CHANTILLY, VA 20151
MLS# VAFX2268660Listed by: REAL BROKER, LLC
