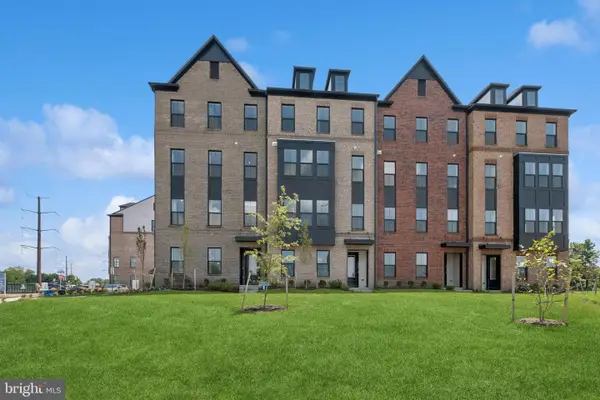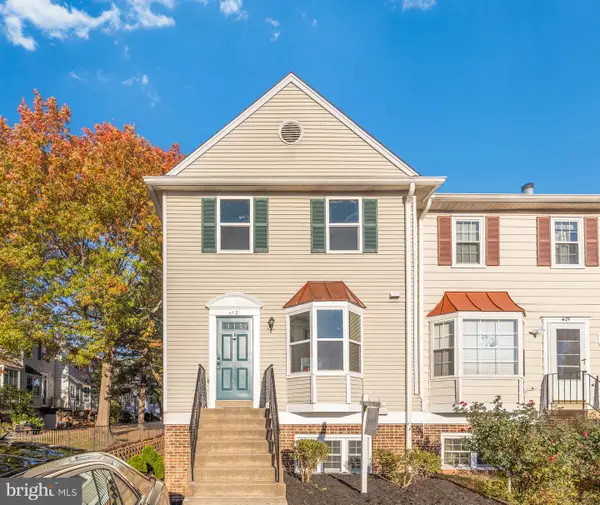43613 Helmsdale Ter, Chantilly, VA 20152
Local realty services provided by:ERA Central Realty Group
43613 Helmsdale Ter,Chantilly, VA 20152
$540,000
- 3 Beds
- 3 Baths
- 2,426 sq. ft.
- Townhouse
- Pending
Listed by: sharon a ambrose
Office: samson properties
MLS#:VALO2106720
Source:BRIGHTMLS
Price summary
- Price:$540,000
- Price per sq. ft.:$222.59
- Monthly HOA dues:$170
About this home
Discover the charm of this beautifully designed townhouse in the East Gate 3 community. A great neighborhood with lots of shopping, restaurants and activities close at hand. With 2,426 square feet of thoughtfully laid-out space, this home offers a perfect blend of comfort and modern living. Step inside to find an inviting open floor plan that seamlessly connects the dining and living areas, enhanced by elegant crown moldings and recessed lighting. The heart of the home is the spacious kitchen, featuring upgraded countertops, a convenient island and stainless steel appliances, including a built-in microwave and double oven-ideal for culinary enthusiasts. Enjoy casual meals in the cozy breakfast area or host gatherings in the dining space that flows effortlessly into the living room. Retreat to the serene primary bath, designed for relaxation, while the upper-level laundry adds convenience to your daily routine. The home is adorned with plush carpeting and rich hardwood floors, creating a warm and welcoming atmosphere throughout. Step outside to your private balcony, perfect for morning coffee or evening relaxation. Freshly painted and professionally cleaned, this home is move-in ready! The community amenities are a true highlight, offering a clubhouse, outdoor pool, jogging paths, and playgrounds, ensuring there's something for everyone to enjoy. With an attached garage and additional driveway parking, convenience is at your fingertips. This home is not just a place to live; it's a sanctuary where memories are made. This home is close to Dulles airport and multiple commuting routes. Experience the perfect blend of comfort, style, and community in this exceptional property.
Contact an agent
Home facts
- Year built:2014
- Listing ID #:VALO2106720
- Added:62 day(s) ago
- Updated:November 13, 2025 at 09:13 AM
Rooms and interior
- Bedrooms:3
- Total bathrooms:3
- Full bathrooms:2
- Half bathrooms:1
- Living area:2,426 sq. ft.
Heating and cooling
- Cooling:Central A/C
- Heating:Forced Air, Natural Gas
Structure and exterior
- Year built:2014
- Building area:2,426 sq. ft.
Schools
- High school:JOHN CHAMPE
- Middle school:MERCER
- Elementary school:CARDINAL RIDGE
Utilities
- Water:Public
- Sewer:Public Sewer
Finances and disclosures
- Price:$540,000
- Price per sq. ft.:$222.59
- Tax amount:$4,432 (2025)
New listings near 43613 Helmsdale Ter
 $699,900Pending3 beds 3 baths2,479 sq. ft.
$699,900Pending3 beds 3 baths2,479 sq. ft.14902 Deco Cir #lot 88, CHANTILLY, VA 20151
MLS# VAFX2278418Listed by: SYLVIA SCOTT COWLES- New
 $690,900Active3 beds 3 baths2,479 sq. ft.
$690,900Active3 beds 3 baths2,479 sq. ft.14922 Deco Cir #lot 78, CHANTILLY, VA 20151
MLS# VAFX2278404Listed by: SYLVIA SCOTT COWLES - New
 $599,900Active3 beds 3 baths1,619 sq. ft.
$599,900Active3 beds 3 baths1,619 sq. ft.14912 Deco Cir #lot 81, CHANTILLY, VA 20151
MLS# VAFX2278408Listed by: SYLVIA SCOTT COWLES - New
 $679,900Active3 beds 3 baths2,479 sq. ft.
$679,900Active3 beds 3 baths2,479 sq. ft.14914 Deco Cir #lot 82, CHANTILLY, VA 20151
MLS# VAFX2278410Listed by: SYLVIA SCOTT COWLES - New
 $599,900Active3 beds 3 baths1,619 sq. ft.
$599,900Active3 beds 3 baths1,619 sq. ft.14904 Deco Cir #lot 85, CHANTILLY, VA 20151
MLS# VAFX2278412Listed by: SYLVIA SCOTT COWLES - New
 $619,900Active3 beds 3 baths1,619 sq. ft.
$619,900Active3 beds 3 baths1,619 sq. ft.14900 Deco Cir #lot 87, CHANTILLY, VA 20151
MLS# VAFX2278416Listed by: SYLVIA SCOTT COWLES - Coming Soon
 $698,000Coming Soon5 beds 3 baths
$698,000Coming Soon5 beds 3 baths4503 Stone Pine Ct, CHANTILLY, VA 20151
MLS# VAFX2278298Listed by: KELLER WILLIAMS FAIRFAX GATEWAY - Open Sat, 1 to 3pmNew
 $475,000Active3 beds 3 baths1,304 sq. ft.
$475,000Active3 beds 3 baths1,304 sq. ft.13776 Flowing Brook Ct #31-a, CHANTILLY, VA 20151
MLS# VAFX2277524Listed by: KELLER WILLIAMS REALTY - New
 $499,900Active3 beds 3 baths1,304 sq. ft.
$499,900Active3 beds 3 baths1,304 sq. ft.4127 Weeping Willow Ct #142-a, CHANTILLY, VA 20151
MLS# VAFX2278060Listed by: SPRING HILL REAL ESTATE, LLC. - New
 $850,000Active4 beds 5 baths2,712 sq. ft.
$850,000Active4 beds 5 baths2,712 sq. ft.14580 Lakestone Dr, CHANTILLY, VA 20151
MLS# VAFX2278004Listed by: KELLER WILLIAMS REALTY
