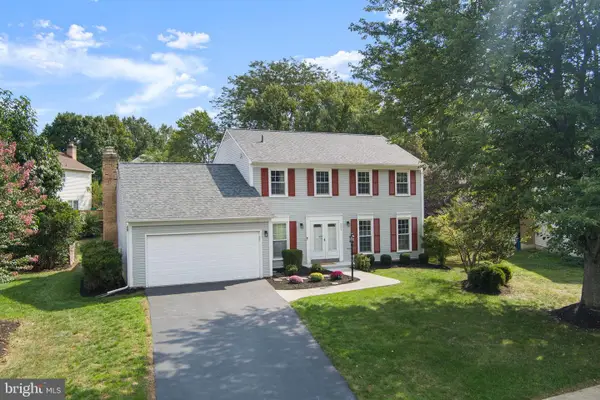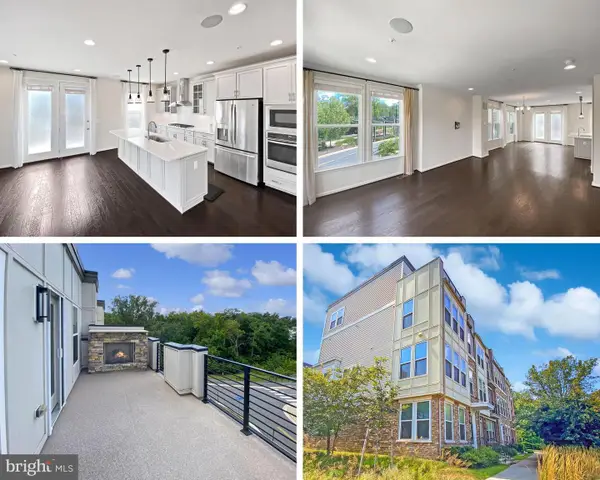44063 Vaira Ter, Chantilly, VA 20152
Local realty services provided by:ERA Liberty Realty
44063 Vaira Ter,Chantilly, VA 20152
$525,000
- 3 Beds
- 2 Baths
- 1,586 sq. ft.
- Condominium
- Pending
Listed by:patrick w cowne
Office:cowne group
MLS#:VALO2107056
Source:BRIGHTMLS
Price summary
- Price:$525,000
- Price per sq. ft.:$331.02
- Monthly HOA dues:$130
About this home
WELCOME TO 44063 VAIRA TERRACE, A SPACIOUS GROUND-FLOOR CONDO IN THE HIGHLY DESIRABLE EAST GATE COMMUNITY OF CHANTILLY. OFFERING 3 BEDROOMS, 2 FULL BATHROOMS, AND 1,586 SQUARE FEET OF WELL-DESIGNED LIVING SPACE, THIS HOME BLENDS COMFORT, CONVENIENCE, AND STYLE.
THE SINGLE-LEVEL LAYOUT MAKES EVERYDAY LIVING EFFORTLESS, WITH NO STAIRS TO NAVIGATE AN EASY ACCESS FROM THE ENTRY AND GARAGE. THE OPEN-CONCEPT LIVING AND DINING AREAS ARE FILLED WITH NATURAL LIGHT, CREATING A WELCOMING ATMOSPHERE FOR BOTH DAILY ROUTINES AND ENTERTAINING. THE KITCHEN FEATURES MODERN FINISHES, AMPLE CABINETRY, AND A FUNCTIONAL DESIGN—PERFECT FOR PREPARING MEALS OR HOSTING GATHERINGS.
THE PRIMARY SUITE PROVIDES A PRIVATE RETREAT WITH ITS OWN FULL BATHROOM, WHILE TWO ADDITIONAL BEDROOMS OFFER FLEXIBILITY FOR GUESTS, A HOME OFFICE, OR A HOBBY SPACE. WITH PLENTY OF STORAGE, AND DIRECT GROUND-LEVEL ACCESSIBILITY, THIS CONDO IS AS PRACTICAL AS IT IS INVITING.
EAST GATE RESIDENTS ENJOY A VIBRANT COMMUNITY ATMOSPHERE WITH WALKING PATHS, GREEN SPACES, AND CONVENIENT ACCESS TO NEARBY SHOPS, DINING, AND COMMUTER ROUTES. TOP-RATED LOUDOUN COUNTY SCHOOLS FURTHER ENHANCE THE APPEAL.
THIS GROUND-FLOOR VILLA-STYLE CONDO OFFERS ALL THE BENEFITS OF LOW-MAINTENANCE LIVING WITHOUT SACRIFICING COMFORT OR LOCATION—AN EXCELLENT OPPORTUNITY IN THE HEART F CHANTILLY.
Contact an agent
Home facts
- Year built:2013
- Listing ID #:VALO2107056
- Added:12 day(s) ago
- Updated:September 29, 2025 at 07:35 AM
Rooms and interior
- Bedrooms:3
- Total bathrooms:2
- Full bathrooms:2
- Living area:1,586 sq. ft.
Heating and cooling
- Cooling:Central A/C
- Heating:90% Forced Air, Natural Gas
Structure and exterior
- Year built:2013
- Building area:1,586 sq. ft.
Schools
- High school:JOHN CHAMPE
- Middle school:MERCER
- Elementary school:CARDINAL RIDGE
Utilities
- Water:Public
- Sewer:Public Sewer
Finances and disclosures
- Price:$525,000
- Price per sq. ft.:$331.02
- Tax amount:$3,792 (2025)
New listings near 44063 Vaira Ter
- Coming SoonOpen Sat, 1 to 4pm
 $955,000Coming Soon4 beds 3 baths
$955,000Coming Soon4 beds 3 baths4603 Quartz Rock Ct, CHANTILLY, VA 20151
MLS# VAFX2268024Listed by: FAIRFAX REALTY OF TYSONS - New
 $819,900Active3 beds 5 baths2,252 sq. ft.
$819,900Active3 beds 5 baths2,252 sq. ft.4967 Lakeside Xing, CHANTILLY, VA 20151
MLS# VAFX2269444Listed by: RE/MAX GATEWAY, LLC - New
 $689,500Active3 beds 3 baths1,620 sq. ft.
$689,500Active3 beds 3 baths1,620 sq. ft.4915 Longmire Way #124, CHANTILLY, VA 20151
MLS# VAFX2269104Listed by: MEGA REALTY & INVESTMENT INC - Coming Soon
 $669,000Coming Soon3 beds 3 baths
$669,000Coming Soon3 beds 3 baths4619 Deerwatch Dr, CHANTILLY, VA 20151
MLS# VAFX2269230Listed by: KELLER WILLIAMS REALTY - New
 $710,000Active3 beds 3 baths2,033 sq. ft.
$710,000Active3 beds 3 baths2,033 sq. ft.13305 Hollinger Ave, FAIRFAX, VA 22033
MLS# VAFX2268066Listed by: RE/MAX GATEWAY, LLC - New
 $526,000Active2 beds 3 baths1,767 sq. ft.
$526,000Active2 beds 3 baths1,767 sq. ft.14351 Glen Manor Dr, CHANTILLY, VA 20151
MLS# VAFX2269164Listed by: TOLL BROTHERS REAL ESTATE INC. - New
 $730,000Active3 beds 3 baths2,170 sq. ft.
$730,000Active3 beds 3 baths2,170 sq. ft.14426 Beckett Glen Cir #906, CHANTILLY, VA 20151
MLS# VAFX2268294Listed by: CENTURY 21 REDWOOD REALTY - New
 $699,000Active3 beds 4 baths1,760 sq. ft.
$699,000Active3 beds 4 baths1,760 sq. ft.4810 Garden View Ln, CHANTILLY, VA 20151
MLS# VAFX2265872Listed by: EXP REALTY, LLC - New
 $679,990Active4 beds 2 baths1,462 sq. ft.
$679,990Active4 beds 2 baths1,462 sq. ft.13515 Tabscott Dr, CHANTILLY, VA 20151
MLS# VAFX2268160Listed by: CENTURY 21 NEW MILLENNIUM  $375,000Pending3 beds 3 baths1,294 sq. ft.
$375,000Pending3 beds 3 baths1,294 sq. ft.13723 Autumn Vale Ct #24b, CHANTILLY, VA 20151
MLS# VAFX2268660Listed by: REAL BROKER, LLC
