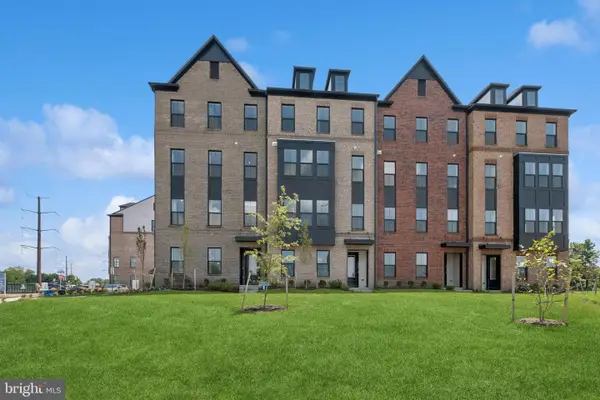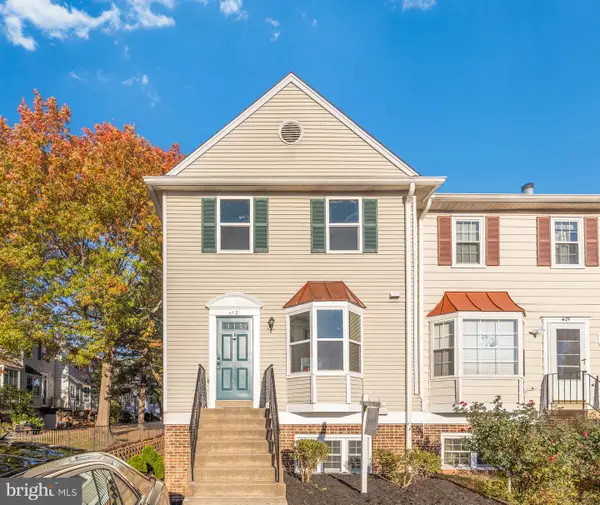44075 Peirosa Ter, Chantilly, VA 20152
Local realty services provided by:ERA OakCrest Realty, Inc.
Listed by: stan f kaszuba
Office: long & foster real estate, inc.
MLS#:VALO2105202
Source:BRIGHTMLS
Price summary
- Price:$475,000
- Price per sq. ft.:$297.25
- Monthly HOA dues:$130
About this home
NEW PRICE $25,000 lower - Welcome to East Gate Community and Villages—one of the area’s most desirable neighborhoods just off Route 50 and minutes from Route 28, I-66, and Dulles & East Gate Park & Ride. This thoughtfully updated 3-bedroom/2.5 bath, 2-level home offers modern upgrades, a smart layout, and abundant storage. ***
Recent updates include high-end LG stainless steel appliances (fall 2023), plush carpet in all bedrooms and stairs (2024), luxury vinyl plank flooring in the upper hallway (2024), and LED recessed lighting in the main living area and upper hallway (2024). The kitchen features granite countertops, a stylish backsplash, 42” cabinetry with a lazy Susan, a spacious pantry, and appliances - a 5-burner gas cooktop, a smart French door refrigerator with four ice types, a Microwave, and a 3-rack dishwasher. ***
The main level showcases scraped and textured flooring, large triple windows, and an entertainment nook with a full-motion TV mount. Upstairs, the spacious owner’s suite offers two large closets (including a walk-in) and an ensuite bath with dual sinks, soaking tub, separate shower, ceramic tile, and linen closet. Secondary bedrooms include double-door closets. A full-size laundry is conveniently located on the bedroom level. ***
Additional features include wood blinds on both levels, four ceiling fans, and an EV-ready installed charger. Two-car parking is available, including the garage and one space behind the garage. ***
Community amenities include a clubhouse, pool, basketball courts, tot lots, walking trails, and ample parking for guests. Conveniently located near shopping, dining, Costco, Sam's, and local favorites such as a nearby French bakery ***
The unit is also available for rent.
Contact an agent
Home facts
- Year built:2014
- Listing ID #:VALO2105202
- Added:80 day(s) ago
- Updated:November 13, 2025 at 09:13 AM
Rooms and interior
- Bedrooms:3
- Total bathrooms:3
- Full bathrooms:2
- Half bathrooms:1
- Living area:1,598 sq. ft.
Heating and cooling
- Cooling:Central A/C, Energy Star Cooling System, Programmable Thermostat
- Heating:Energy Star Heating System, Forced Air, Natural Gas, Programmable Thermostat
Structure and exterior
- Year built:2014
- Building area:1,598 sq. ft.
Schools
- High school:JOHN CHAMPE
- Middle school:MERCER
- Elementary school:CARDINAL RIDGE
Utilities
- Water:Public
- Sewer:Public Sewer
Finances and disclosures
- Price:$475,000
- Price per sq. ft.:$297.25
- Tax amount:$3,901 (2025)
New listings near 44075 Peirosa Ter
 $699,900Pending3 beds 3 baths2,479 sq. ft.
$699,900Pending3 beds 3 baths2,479 sq. ft.14902 Deco Cir #lot 88, CHANTILLY, VA 20151
MLS# VAFX2278418Listed by: SYLVIA SCOTT COWLES- New
 $690,900Active3 beds 3 baths2,479 sq. ft.
$690,900Active3 beds 3 baths2,479 sq. ft.14922 Deco Cir #lot 78, CHANTILLY, VA 20151
MLS# VAFX2278404Listed by: SYLVIA SCOTT COWLES - New
 $599,900Active3 beds 3 baths1,619 sq. ft.
$599,900Active3 beds 3 baths1,619 sq. ft.14912 Deco Cir #lot 81, CHANTILLY, VA 20151
MLS# VAFX2278408Listed by: SYLVIA SCOTT COWLES - New
 $679,900Active3 beds 3 baths2,479 sq. ft.
$679,900Active3 beds 3 baths2,479 sq. ft.14914 Deco Cir #lot 82, CHANTILLY, VA 20151
MLS# VAFX2278410Listed by: SYLVIA SCOTT COWLES - New
 $599,900Active3 beds 3 baths1,619 sq. ft.
$599,900Active3 beds 3 baths1,619 sq. ft.14904 Deco Cir #lot 85, CHANTILLY, VA 20151
MLS# VAFX2278412Listed by: SYLVIA SCOTT COWLES - New
 $619,900Active3 beds 3 baths1,619 sq. ft.
$619,900Active3 beds 3 baths1,619 sq. ft.14900 Deco Cir #lot 87, CHANTILLY, VA 20151
MLS# VAFX2278416Listed by: SYLVIA SCOTT COWLES - Coming Soon
 $698,000Coming Soon5 beds 3 baths
$698,000Coming Soon5 beds 3 baths4503 Stone Pine Ct, CHANTILLY, VA 20151
MLS# VAFX2278298Listed by: KELLER WILLIAMS FAIRFAX GATEWAY - Open Sat, 1 to 3pmNew
 $475,000Active3 beds 3 baths1,304 sq. ft.
$475,000Active3 beds 3 baths1,304 sq. ft.13776 Flowing Brook Ct #31-a, CHANTILLY, VA 20151
MLS# VAFX2277524Listed by: KELLER WILLIAMS REALTY - New
 $499,900Active3 beds 3 baths1,304 sq. ft.
$499,900Active3 beds 3 baths1,304 sq. ft.4127 Weeping Willow Ct #142-a, CHANTILLY, VA 20151
MLS# VAFX2278060Listed by: SPRING HILL REAL ESTATE, LLC. - New
 $850,000Active4 beds 5 baths2,712 sq. ft.
$850,000Active4 beds 5 baths2,712 sq. ft.14580 Lakestone Dr, CHANTILLY, VA 20151
MLS# VAFX2278004Listed by: KELLER WILLIAMS REALTY
