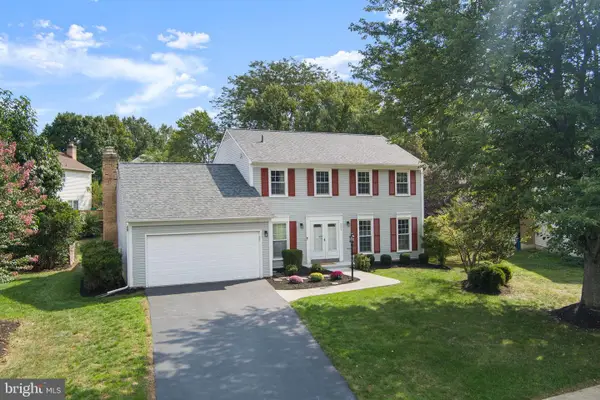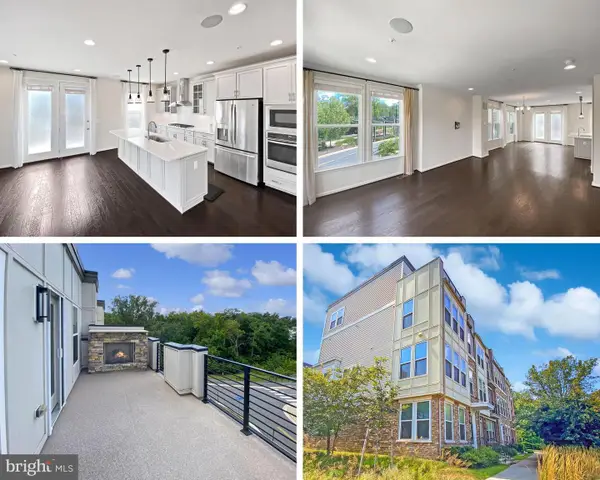4864 Bauhaus Sq #lot 133, Chantilly, VA 20151
Local realty services provided by:ERA Central Realty Group
4864 Bauhaus Sq #lot 133,Chantilly, VA 20151
$585,760
- 3 Beds
- 3 Baths
- 1,619 sq. ft.
- Townhouse
- Pending
Listed by:sylvia s cowles
Office:sylvia scott cowles
MLS#:VAFX2233782
Source:BRIGHTMLS
Price summary
- Price:$585,760
- Price per sq. ft.:$361.8
- Monthly HOA dues:$118
About this home
NOW SELLING! -- BY APPOINTMENT ONLY *****MOVE IN THIS JUNE****This community of condominium townhomes is conveniently located in the Chantilly area of Fairfax County and boasts a location close to shopping, restaurants, major commuting routes, recreation areas plus on-site outdoor arenas, staged training/exercise zones, EV charging stations, and large playground area. This Maywood home design features a well-appointed farmhouse-style kitchen with pantry and pantry cabinet, island with pendants above, upgraded stainless steel appliances with gas cooking, and upgraded quartz countertops; a great room and dining area. The upper level includes a primary suite with TWO walk-in closets, adjoining bath with double vanity with quartz countertops, upgraded ceramic tile flooring and seated walk-in shower. Plus there are two additional bedrooms, and upper level laundry room with ceramic flooring, and hall bath with adjoining linen closet. Bedroom #3 has access to the upper level deck. All this for an easy-living lifestyle you are sure to love. RENDERINGS/PHOTOS ARE REPRESENTATIVE ONLY AND MAY SHOW UPGRADES. PRICES AND TERMS SUBJECT TO CHANGE.
Contact an agent
Home facts
- Year built:2025
- Listing ID #:VAFX2233782
- Added:169 day(s) ago
- Updated:September 29, 2025 at 07:35 AM
Rooms and interior
- Bedrooms:3
- Total bathrooms:3
- Full bathrooms:2
- Half bathrooms:1
- Living area:1,619 sq. ft.
Heating and cooling
- Cooling:Central A/C, Energy Star Cooling System, Fresh Air Recovery System, Programmable Thermostat
- Heating:Central, Energy Star Heating System, Natural Gas
Structure and exterior
- Roof:Architectural Shingle, Asphalt
- Year built:2025
- Building area:1,619 sq. ft.
Schools
- High school:WESTFIELD
- Middle school:STONE
- Elementary school:CUB RUN
Utilities
- Water:Public
- Sewer:Public Sewer
Finances and disclosures
- Price:$585,760
- Price per sq. ft.:$361.8
New listings near 4864 Bauhaus Sq #lot 133
- Coming SoonOpen Sat, 1 to 4pm
 $955,000Coming Soon4 beds 3 baths
$955,000Coming Soon4 beds 3 baths4603 Quartz Rock Ct, CHANTILLY, VA 20151
MLS# VAFX2268024Listed by: FAIRFAX REALTY OF TYSONS - New
 $819,900Active3 beds 5 baths2,252 sq. ft.
$819,900Active3 beds 5 baths2,252 sq. ft.4967 Lakeside Xing, CHANTILLY, VA 20151
MLS# VAFX2269444Listed by: RE/MAX GATEWAY, LLC - New
 $689,500Active3 beds 3 baths1,620 sq. ft.
$689,500Active3 beds 3 baths1,620 sq. ft.4915 Longmire Way #124, CHANTILLY, VA 20151
MLS# VAFX2269104Listed by: MEGA REALTY & INVESTMENT INC - Coming Soon
 $669,000Coming Soon3 beds 3 baths
$669,000Coming Soon3 beds 3 baths4619 Deerwatch Dr, CHANTILLY, VA 20151
MLS# VAFX2269230Listed by: KELLER WILLIAMS REALTY - New
 $710,000Active3 beds 3 baths2,033 sq. ft.
$710,000Active3 beds 3 baths2,033 sq. ft.13305 Hollinger Ave, FAIRFAX, VA 22033
MLS# VAFX2268066Listed by: RE/MAX GATEWAY, LLC - New
 $526,000Active2 beds 3 baths1,767 sq. ft.
$526,000Active2 beds 3 baths1,767 sq. ft.14351 Glen Manor Dr, CHANTILLY, VA 20151
MLS# VAFX2269164Listed by: TOLL BROTHERS REAL ESTATE INC. - New
 $730,000Active3 beds 3 baths2,170 sq. ft.
$730,000Active3 beds 3 baths2,170 sq. ft.14426 Beckett Glen Cir #906, CHANTILLY, VA 20151
MLS# VAFX2268294Listed by: CENTURY 21 REDWOOD REALTY - New
 $699,000Active3 beds 4 baths1,760 sq. ft.
$699,000Active3 beds 4 baths1,760 sq. ft.4810 Garden View Ln, CHANTILLY, VA 20151
MLS# VAFX2265872Listed by: EXP REALTY, LLC - New
 $679,990Active4 beds 2 baths1,462 sq. ft.
$679,990Active4 beds 2 baths1,462 sq. ft.13515 Tabscott Dr, CHANTILLY, VA 20151
MLS# VAFX2268160Listed by: CENTURY 21 NEW MILLENNIUM  $375,000Pending3 beds 3 baths1,294 sq. ft.
$375,000Pending3 beds 3 baths1,294 sq. ft.13723 Autumn Vale Ct #24b, CHANTILLY, VA 20151
MLS# VAFX2268660Listed by: REAL BROKER, LLC
