200 Garrett St #609, CHARLOTTESVILLE, VA 22902
Local realty services provided by:ERA Bill May Realty Company
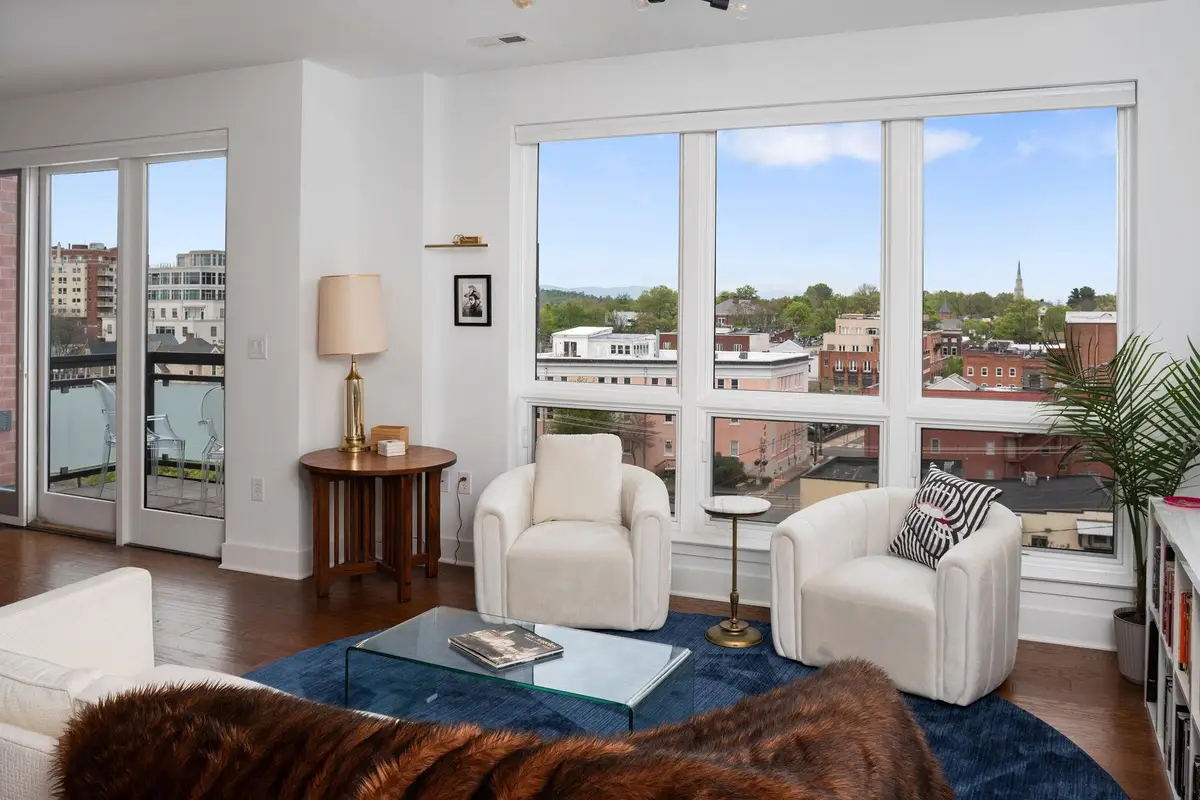
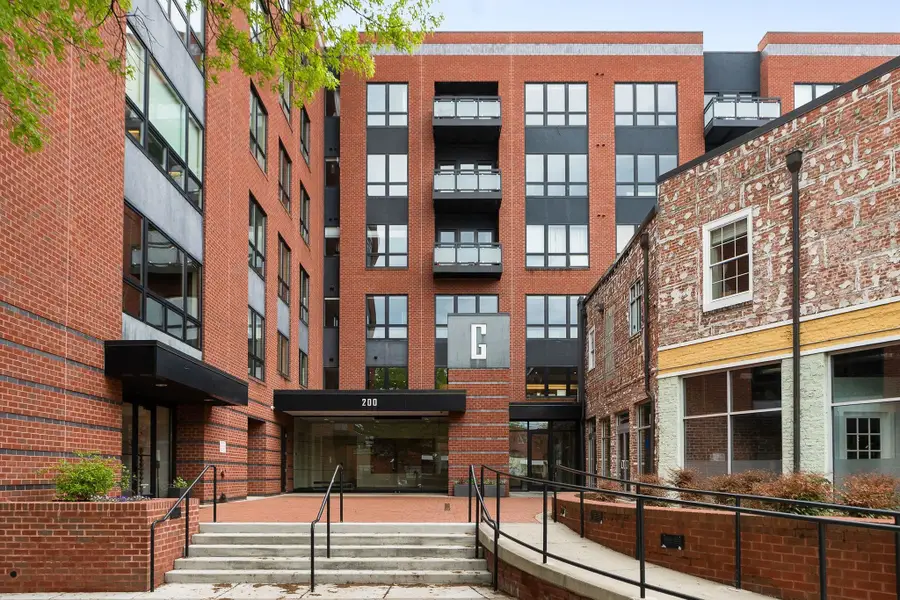
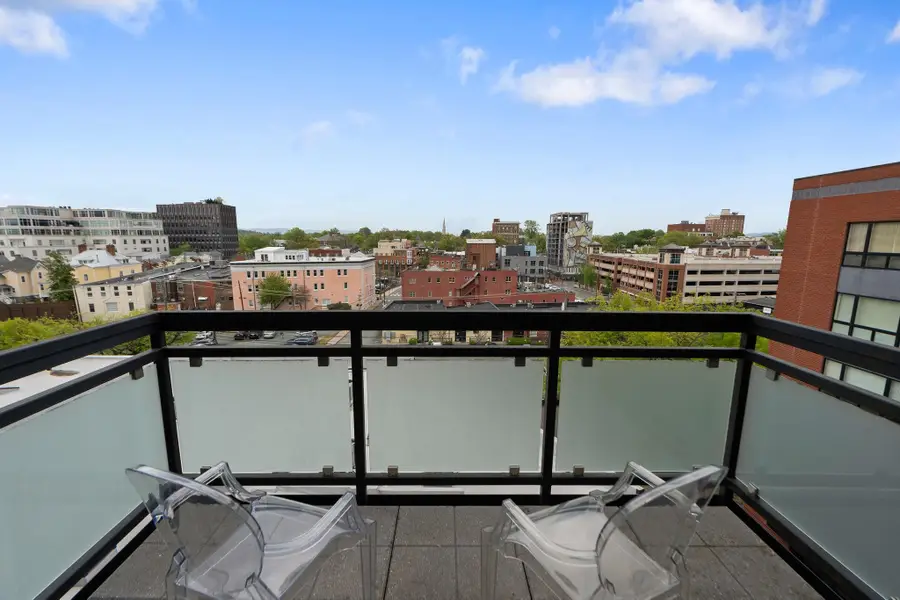
200 Garrett St #609,CHARLOTTESVILLE, VA 22902
$559,900
- 1 Beds
- 1 Baths
- 876 sq. ft.
- Condominium
- Pending
Listed by:keri martin
Office:old dominion realty inc - augusta
MLS#:663384
Source:VA_HRAR
Price summary
- Price:$559,900
- Price per sq. ft.:$639.16
- Monthly HOA dues:$345
About this home
Exceptional opportunity to live on the top unit with stunning panoramic views of the city and the mountains. Discover this hidden gem at THE GLEASON—an impeccably maintained, quiet building in the heart of downtown Charlottesville. This light-filled, luxury penthouse condo offers panoramic views from downtown to the Blue Ridge Mountains, with timeless hardwood floors, electronic blinds and smart storage throughout. Enjoy unbeatable walkability to top restaurants, live music, Violet Crown theater, and the Saturday farmers market right outside your door. ACAC fitness club is next door, and Art IX is just behind the building. Perks include a covered, dedicated parking space with EV charging potential, TING fiber, private storage, secured entry and elevator access. Best of all is the 10x6 balcony offering pristine views of the dynamic downtown cityscape, Blue Ridge Mountains and priceless sunrises and sunsets. Opportunities to own in The Gleason are few and far between—this is truly a rare find in the heart of downtown. Don’t miss your chance to experience everything this exceptional top-floor unit has to offer.
Contact an agent
Home facts
- Year built:2010
- Listing Id #:663384
- Added:118 day(s) ago
- Updated:August 04, 2025 at 03:17 PM
Rooms and interior
- Bedrooms:1
- Total bathrooms:1
- Full bathrooms:1
- Living area:876 sq. ft.
Heating and cooling
- Cooling:Central AC, Heat Pump
- Heating:Electric, Forced Air, Heat Pump
Structure and exterior
- Year built:2010
- Building area:876 sq. ft.
Schools
- High school:Charlottesville
- Middle school:Walker & Buford
- Elementary school:Summit
Utilities
- Water:Public Water
- Sewer:Public Sewer
Finances and disclosures
- Price:$559,900
- Price per sq. ft.:$639.16
- Tax amount:$5,400 (2024)
New listings near 200 Garrett St #609
- New
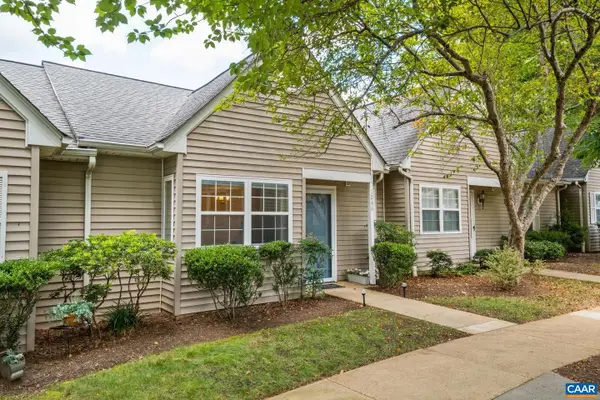 $272,200Active1 beds 1 baths802 sq. ft.
$272,200Active1 beds 1 baths802 sq. ft.1246 Gazebo Ct, CHARLOTTESVILLE, VA 22901
MLS# 667951Listed by: AVENUE REALTY, LLC - New
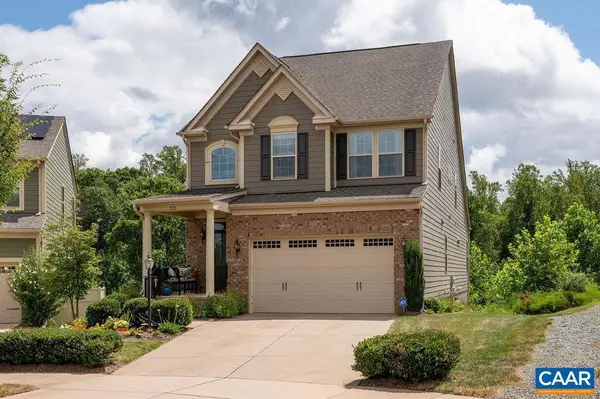 $799,500Active4 beds 4 baths3,417 sq. ft.
$799,500Active4 beds 4 baths3,417 sq. ft.710 Boulder Hill Ln, CHARLOTTESVILLE, VA 22911
MLS# 667952Listed by: LONG & FOSTER - GLENMORE - New
 $272,200Active1 beds 1 baths802 sq. ft.
$272,200Active1 beds 1 baths802 sq. ft.Address Withheld By Seller, Charlottesville, VA 22901
MLS# 667951Listed by: AVENUE REALTY, LLC - New
 $799,500Active4 beds 4 baths4,080 sq. ft.
$799,500Active4 beds 4 baths4,080 sq. ft.Address Withheld By Seller, Charlottesville, VA 22911
MLS# 667952Listed by: LONG & FOSTER - GLENMORE - New
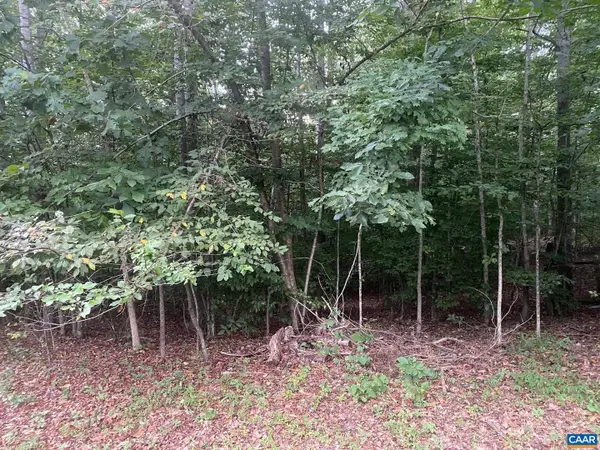 $93,700Active2.01 Acres
$93,700Active2.01 AcresArlanda Ln, CHARLOTTESVILLE, VA 22911
MLS# 667939Listed by: RE/MAX REALTY SPECIALISTS-CHARLOTTESVILLE - New
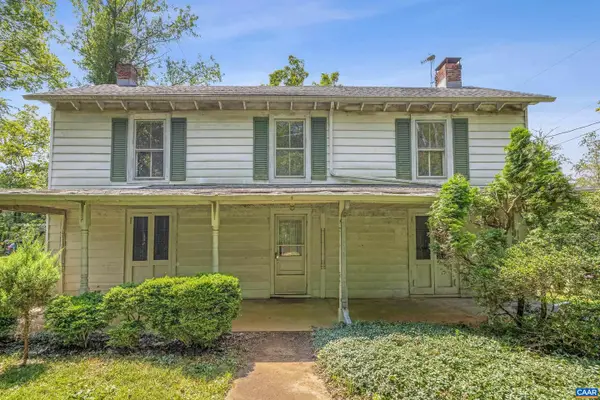 $285,000Active3 beds 2 baths1,939 sq. ft.
$285,000Active3 beds 2 baths1,939 sq. ft.2370 Proffit Rd, CHARLOTTESVILLE, VA 22911
MLS# 667824Listed by: STORY HOUSE REAL ESTATE - New
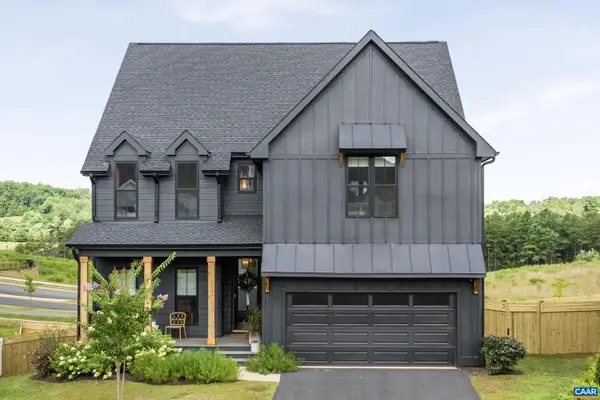 $1,075,000Active5 beds 6 baths3,676 sq. ft.
$1,075,000Active5 beds 6 baths3,676 sq. ft.3706 Thicket Run Pl, CHARLOTTESVILLE, VA 22911
MLS# 667933Listed by: LORING WOODRIFF REAL ESTATE ASSOCIATES - New
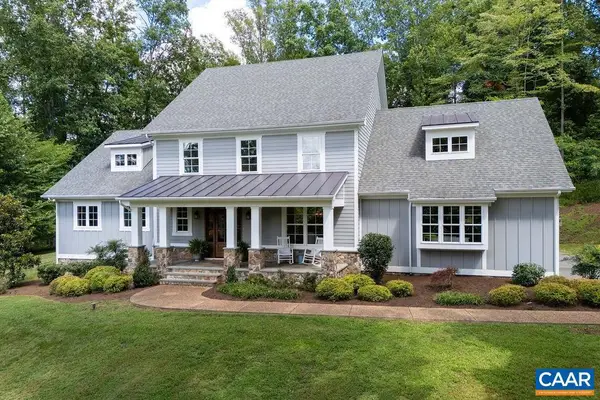 $1,295,000Active4 beds 4 baths3,639 sq. ft.
$1,295,000Active4 beds 4 baths3,639 sq. ft.864 Retriever Run, CHARLOTTESVILLE, VA 22903
MLS# 667934Listed by: NEST REALTY GROUP - New
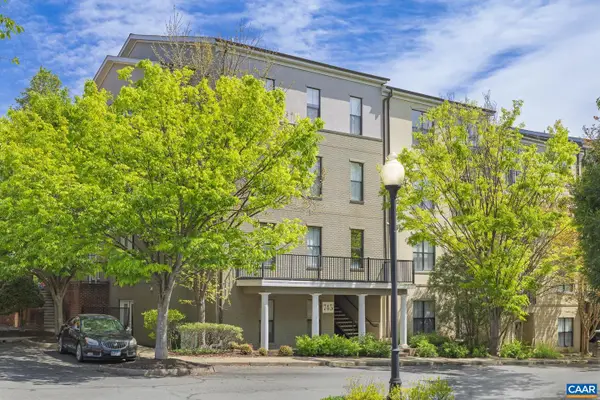 $349,000Active1 beds 1 baths900 sq. ft.
$349,000Active1 beds 1 baths900 sq. ft.745 Walker Sq #3b, CHARLOTTESVILLE, VA 22903
MLS# 667935Listed by: REAL ESTATE III, INC. - New
 $349,000Active1 beds 1 baths900 sq. ft.
$349,000Active1 beds 1 baths900 sq. ft.Address Withheld By Seller, Charlottesville, VA 22903
MLS# 667935Listed by: REAL ESTATE III, INC.
