202 Hartmans Mill Rd, Charlottesville, VA 22902
Local realty services provided by:ERA Central Realty Group
202 Hartmans Mill Rd,Charlottesville, VA 22902
$298,000
- 4 Beds
- 3 Baths
- 2,064 sq. ft.
- Single family
- Active
Listed by: noah libby kopp
Office: nest realty group
MLS#:671262
Source:BRIGHTMLS
Price summary
- Price:$298,000
- Price per sq. ft.:$144.38
About this home
Opportunity Knocks - Detached Home Priced to Sell! This 4-bedroom, 2.5-bath ranch at 202 Hartmans Mill Rd offers incredible VALUE for buyers ready to bring their vision and sweat equity. Priced BELOW City assessment at just $298,000, this is one of the most affordable detached homes in Charlottesville! You'll love the HARDWOOD FLOORS throughout the living room, hallway, and all three main-level bedrooms. The walkout basement features a large rec room with wood burning fireplace, fourth bedroom, and full bathroom?plenty of space to expand your living area. Recent HVAC system (2024) and newer hot water heater provides peace of mind on mechanicals. This home needs your vision and investment to shine, but the reward is a detached home on a usable lot just 0.5 miles from IX Art Park and 1 mile from the Downtown Mall. Perfect for investors, flippers, or handy first-time buyers looking to create sweat equity. Sold as-is. Bring your contractor and your imagination!,Fireplace in Rec Room
Contact an agent
Home facts
- Year built:1976
- Listing ID #:671262
- Added:1 day(s) ago
- Updated:November 20, 2025 at 11:43 PM
Rooms and interior
- Bedrooms:4
- Total bathrooms:3
- Full bathrooms:2
- Half bathrooms:1
- Living area:2,064 sq. ft.
Heating and cooling
- Cooling:Central A/C, Heat Pump(s)
- Heating:Central, Heat Pump(s)
Structure and exterior
- Year built:1976
- Building area:2,064 sq. ft.
- Lot area:0.19 Acres
Schools
- High school:CHARLOTTESVILLE
- Middle school:WALKER & BUFORD
- Elementary school:JACKSON-VIA
Utilities
- Water:Public
- Sewer:Public Sewer
Finances and disclosures
- Price:$298,000
- Price per sq. ft.:$144.38
- Tax amount:$3,562 (2025)
New listings near 202 Hartmans Mill Rd
- New
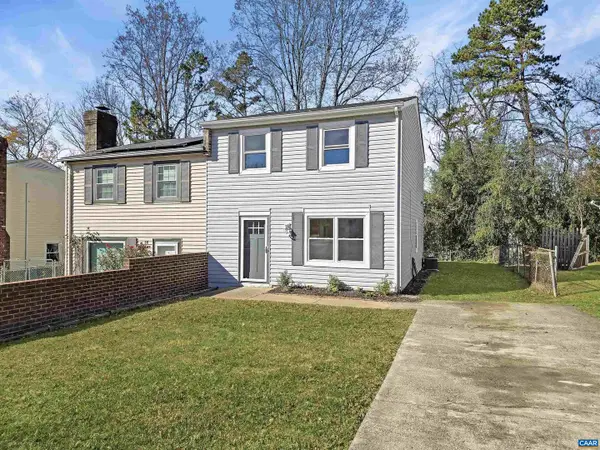 $289,900Active3 beds 2 baths1,200 sq. ft.
$289,900Active3 beds 2 baths1,200 sq. ft.809 Prospect Ave, CHARLOTTESVILLE, VA 22903
MLS# 671145Listed by: KELLER WILLIAMS ALLIANCE - CHARLOTTESVILLE - Open Sun, 12 to 2pmNew
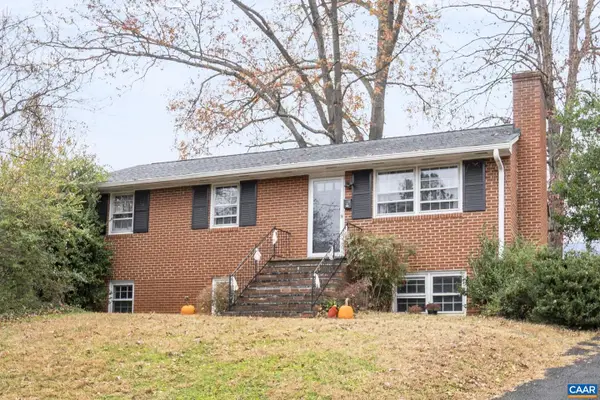 $485,000Active5 beds 2 baths1,924 sq. ft.
$485,000Active5 beds 2 baths1,924 sq. ft.116 Olinda Dr, CHARLOTTESVILLE, VA 22903
MLS# 671267Listed by: KELLER WILLIAMS ALLIANCE - CHARLOTTESVILLE  $507,550Pending3 beds 4 baths1,854 sq. ft.
$507,550Pending3 beds 4 baths1,854 sq. ft.19A Wardell Crest, CHARLOTTESVILLE, VA 22902
MLS# 671225Listed by: NEST REALTY GROUP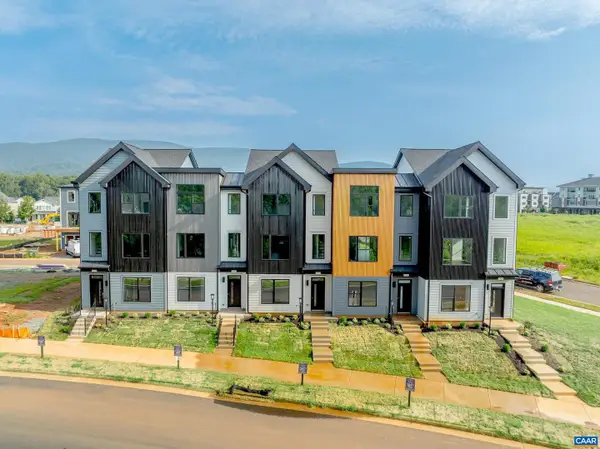 $507,550Pending3 beds 4 baths1,854 sq. ft.
$507,550Pending3 beds 4 baths1,854 sq. ft.19a Wardell Crest, CHARLOTTESVILLE, VA 22902
MLS# 671225Listed by: NEST REALTY GROUP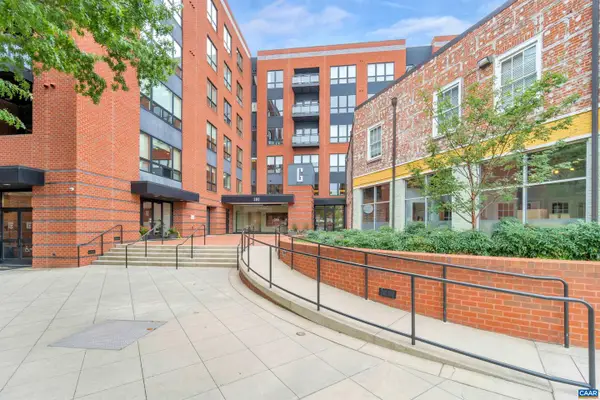 $1,725,000Pending2 beds 3 baths2,285 sq. ft.
$1,725,000Pending2 beds 3 baths2,285 sq. ft.200 Garrett St #612, CHARLOTTESVILLE, VA 22902
MLS# 671139Listed by: NEST REALTY GROUP- New
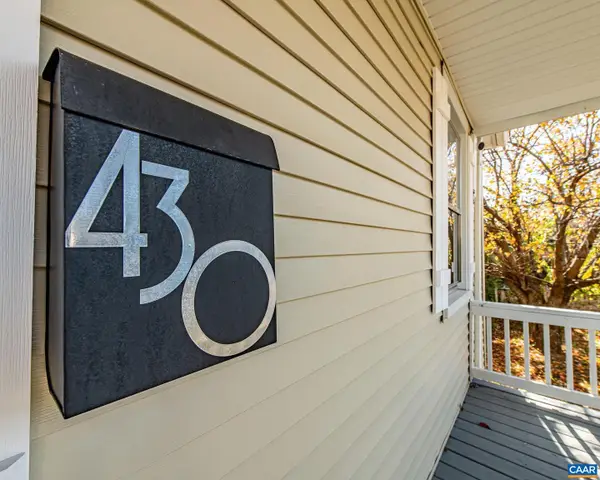 $400,000Active2 beds 2 baths1,284 sq. ft.
$400,000Active2 beds 2 baths1,284 sq. ft.430 11th St, CHARLOTTESVILLE, VA 22903
MLS# 671126Listed by: YES REALTY PARTNERS 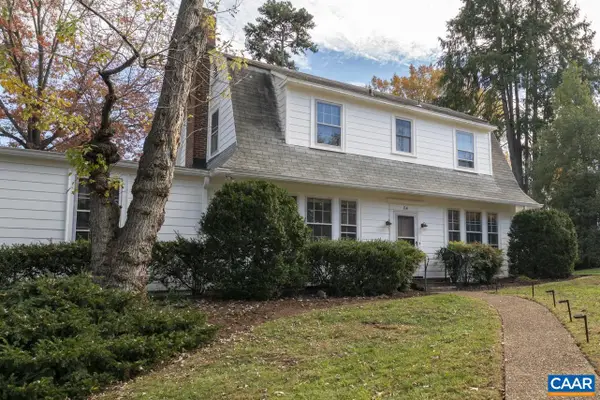 $1,395,000Pending4 beds 3 baths3,081 sq. ft.
$1,395,000Pending4 beds 3 baths3,081 sq. ft.114 Bollingwood Rd, CHARLOTTESVILLE, VA 22903
MLS# 670965Listed by: MCLEAN FAULCONER INC., REALTOR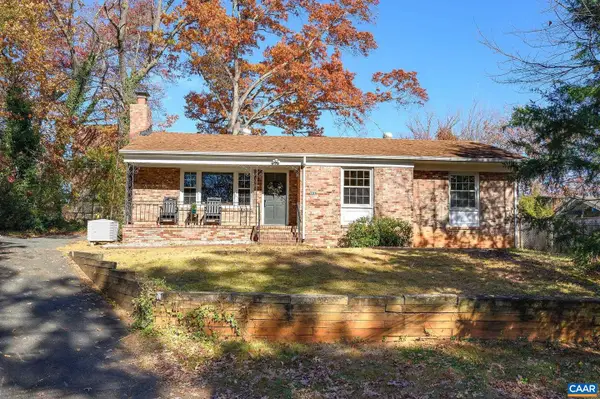 $449,999Pending3 beds 3 baths2,672 sq. ft.
$449,999Pending3 beds 3 baths2,672 sq. ft.2304 Shelby Dr, CHARLOTTESVILLE, VA 22901
MLS# 671044Listed by: LORING WOODRIFF REAL ESTATE ASSOCIATES- New
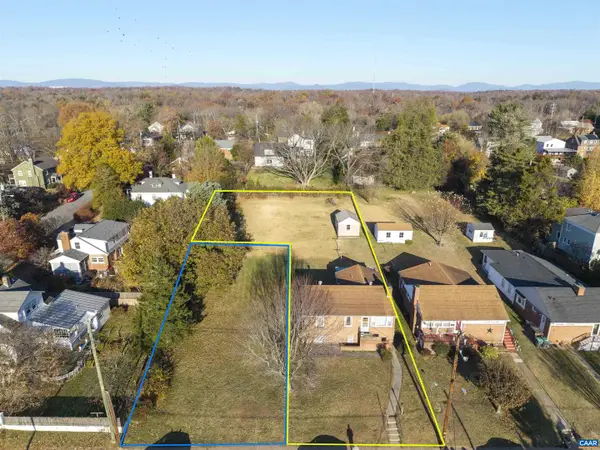 $799,000Active3 beds 2 baths1,479 sq. ft.
$799,000Active3 beds 2 baths1,479 sq. ft.1007 Saint Clair Ave, CHARLOTTESVILLE, VA 22901
MLS# 671033Listed by: NEST REALTY GROUP
