242 Monte Vista Ave, Charlottesville, VA 22903
Local realty services provided by:ERA Valley Realty
242 Monte Vista Ave,Charlottesville, VA 22903
$545,000
- 4 Beds
- 3 Baths
- 1,875 sq. ft.
- Single family
- Active
Listed by:default agent bright
Office:brightmls office
MLS#:VACO2000200
Source:CHARLOTTESVILLE
Price summary
- Price:$545,000
- Price per sq. ft.:$290.67
About this home
Don't miss out on a beautifully renovated home on a quiet cul-de-sac block in the desirable Fry's Spring area. A top-to-bottom professional renovation was just completed for your maintenance peace of mind. Brand new roof, central HVAC, electrical, water heater, windows, deck, appliances, and cosmetic finishes throughout the entirety of the home. Walk into a freshly finished open-layout kitchen with new tile, stainless steel appliances, cabinets, and stone countertops. Lead yourself onto a new deck off the dining area to soak in a private, tree-lined backyard. On the upper level, you'll find two spacious bedrooms and a half bathroom. On the main level, there is additional living space, one bedroom, and one full bathroom. In the fully finished basement, you'll find another living room, full bathroom, laundry, as well as the 4th bedroom, which can serve as a office, den, or additional living space. Outside, you'll find a back patio off of the basement and off-street parking out front, in addition to the plentiful street parking. Minutes away from all Charlottesville has to offer and 10-15 minutes from UVA. Homes don't last long in this area, schedule your tour today! Entry Only; Listing Agent has financial interest in the property
Contact an agent
Home facts
- Year built:1946
- Listing ID #:VACO2000200
- Added:1 day(s) ago
- Updated:October 26, 2025 at 02:41 AM
Rooms and interior
- Bedrooms:4
- Total bathrooms:3
- Full bathrooms:2
- Half bathrooms:1
- Living area:1,875 sq. ft.
Heating and cooling
- Cooling:Central Air, Heat Pump
- Heating:Central, Electric, Heat Pump
Structure and exterior
- Year built:1946
- Building area:1,875 sq. ft.
- Lot area:0.17 Acres
Schools
- Middle school:Other
Utilities
- Water:Public
- Sewer:Public Sewer
Finances and disclosures
- Price:$545,000
- Price per sq. ft.:$290.67
- Tax amount:$2,755 (2025)
New listings near 242 Monte Vista Ave
- New
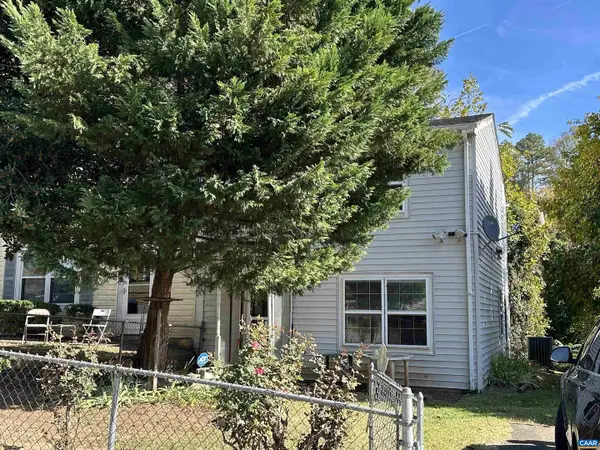 $234,500Active3 beds 2 baths1,200 sq. ft.
$234,500Active3 beds 2 baths1,200 sq. ft.966 Rock Creek Rd, CHARLOTTESVILLE, VA 22903
MLS# 670468Listed by: KELLER WILLIAMS ALLIANCE - CHARLOTTESVILLE - New
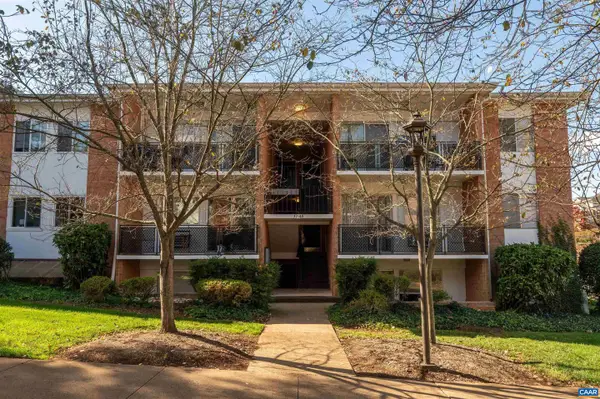 $239,900Active1 beds 1 baths669 sq. ft.
$239,900Active1 beds 1 baths669 sq. ft.1800 Jefferson Park Ave #39, CHARLOTTESVILLE, VA 22903
MLS# 670463Listed by: KELLER WILLIAMS ALLIANCE - CHARLOTTESVILLE - New
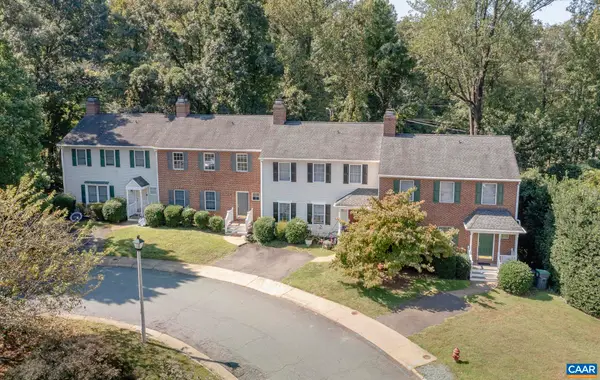 $349,900Active3 beds 3 baths1,588 sq. ft.
$349,900Active3 beds 3 baths1,588 sq. ft.116 Brandywine Ct, Charlottesville, VA 22901
MLS# 670460Listed by: REAL ESTATE III, INC. - New
 $349,900Active3 beds 3 baths1,568 sq. ft.
$349,900Active3 beds 3 baths1,568 sq. ft.116 Brandywine Ct #116, CHARLOTTESVILLE, VA 22901
MLS# 670460Listed by: REAL ESTATE III, INC. - New
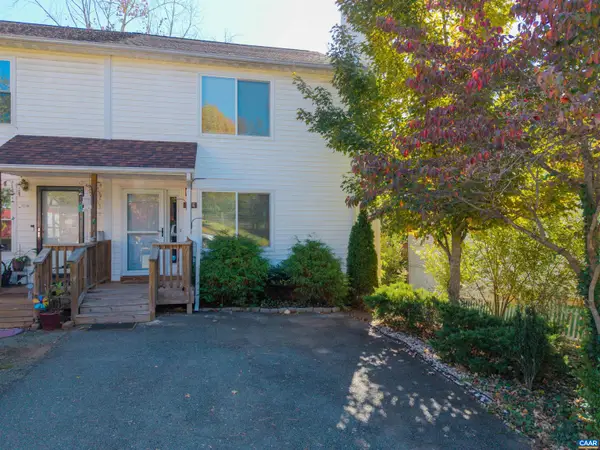 $340,900Active4 beds 3 baths1,800 sq. ft.
$340,900Active4 beds 3 baths1,800 sq. ft.314 Riverside Ave, CHARLOTTESVILLE, VA 22902
MLS# 670440Listed by: NEST REALTY GROUP - New
 $340,900Active4 beds 3 baths1,800 sq. ft.
$340,900Active4 beds 3 baths1,800 sq. ft.314 Riverside Ave, CHARLOTTESVILLE, VA 22902
MLS# 670440Listed by: NEST REALTY GROUP - New
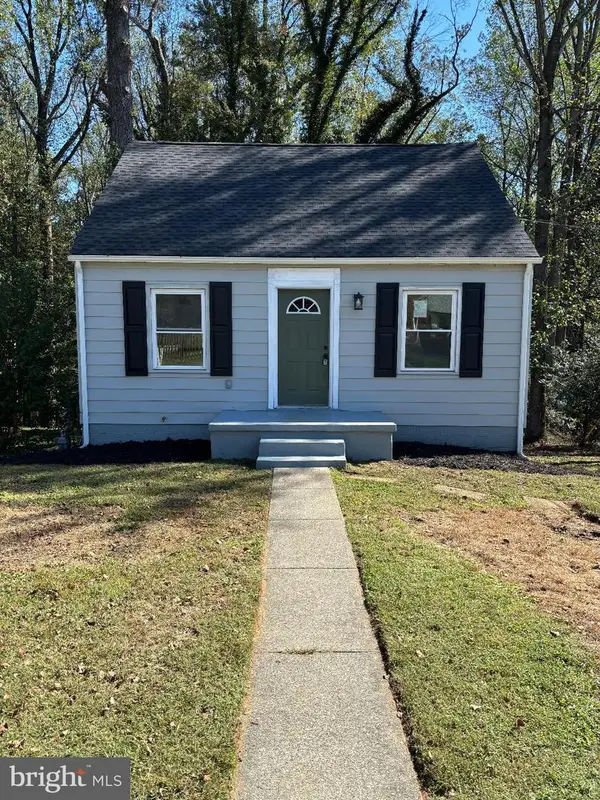 $545,000Active4 beds 3 baths1,875 sq. ft.
$545,000Active4 beds 3 baths1,875 sq. ft.242 Monte Vista Ave, CHARLOTTESVILLE, VA 22903
MLS# VACO2000200Listed by: NEW WESTERN - Open Sun, 2 to 5pmNew
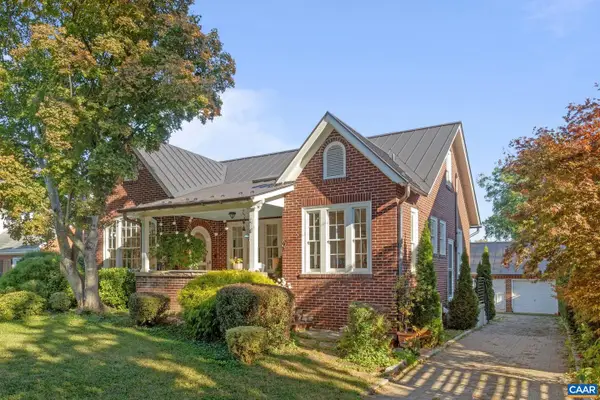 $1,125,000Active3 beds 2 baths1,904 sq. ft.
$1,125,000Active3 beds 2 baths1,904 sq. ft.674 Evergreen Ave, CHARLOTTESVILLE, VA 22902
MLS# 670417Listed by: HOWARD HANNA ROY WHEELER REALTY - CHARLOTTESVILLE - Open Sun, 2 to 5pmNew
 $1,125,000Active3 beds 2 baths3,462 sq. ft.
$1,125,000Active3 beds 2 baths3,462 sq. ft.674 Evergreen Ave, Charlottesville, VA 22902
MLS# 670417Listed by: HOWARD HANNA ROY WHEELER REALTY CO.- CHARLOTTESVILLE
