674 Evergreen Ave, Charlottesville, VA 22902
Local realty services provided by:Napier Realtors ERA
674 Evergreen Ave,Charlottesville, VA 22902
$1,125,000
- 3 Beds
- 2 Baths
- 3,462 sq. ft.
- Single family
- Active
Upcoming open houses
- Sun, Oct 2602:00 pm - 05:00 pm
Listed by:caroline revercomb
Office:howard hanna roy wheeler realty co.- charlottesville
MLS#:670417
Source:CHARLOTTESVILLE
Price summary
- Price:$1,125,000
- Price per sq. ft.:$324.96
About this home
OPEN SUNDAY, 10/26, 2–5 PM! Open your next chapter in this storybook c. 1930 cottage perfectly situated on dogwood-lined Evergreen Ave-one of North Downtown’s most beloved streets, along the 10-Miler route. A rare offering that blends timeless character w/ exquisite updates, this home delights at every turn. The inviting covered front porch and arched entry lead to a JEWEL BOX INTERIOR bathed in light streaming through architectural windows, 9.5' ceilings, handsome built-ins and white oak + southern yellow pine floors. The Karen Turner-designed kitchen is a SHOWSTOPPER, featuring Carrara marble counters, black walnut island, custom cabinetry, Bosch/Wolf appliances, built-in pantry + appliance storage + coffee bar. Sunny breakfast nook overlooks a peaceful backyard with IPE decking and built-in planters. MAIN LEVEL LIVING possible with 1st floor bedrooms and full bath. Upstairs offers a 3rd bedroom, 1/2 bath and flex space. Recent upgrades-NEW HVAC (2023), NEW metal roof (2021) + 2 EV chargers. Potential for fabulous carriage house/studio in detached 2 car garage w/ electric panel + water/sewer access. An ENTERTAINER'S DREAM and idyllic retreat just steps from the Downtown Mall, boutique shopping, fine dining and farmer's markets.
Contact an agent
Home facts
- Year built:1930
- Listing ID #:670417
- Added:1 day(s) ago
- Updated:October 24, 2025 at 11:38 PM
Rooms and interior
- Bedrooms:3
- Total bathrooms:2
- Full bathrooms:1
- Half bathrooms:1
- Living area:3,462 sq. ft.
Heating and cooling
- Cooling:Central Air, Ductless, Heat Pump
- Heating:Hot Water, Natural Gas
Structure and exterior
- Year built:1930
- Building area:3,462 sq. ft.
- Lot area:0.24 Acres
Schools
- High school:Charlottesville
- Middle school:Walker & Buford
- Elementary school:Burnley-Moran
Utilities
- Water:Public
- Sewer:Public Sewer
Finances and disclosures
- Price:$1,125,000
- Price per sq. ft.:$324.96
- Tax amount:$8,518 (2025)
New listings near 674 Evergreen Ave
- New
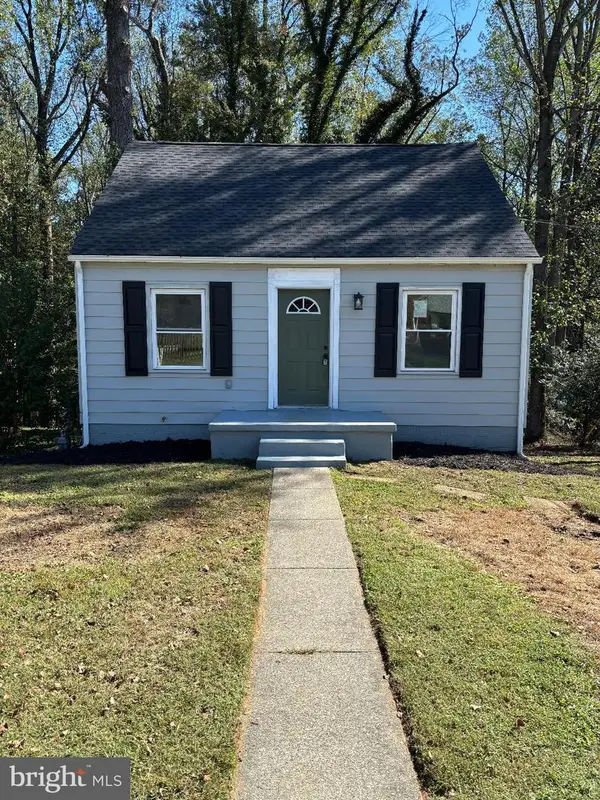 $545,000Active4 beds 3 baths1,875 sq. ft.
$545,000Active4 beds 3 baths1,875 sq. ft.242 Monte Vista Ave, CHARLOTTESVILLE, VA 22903
MLS# VACO2000200Listed by: NEW WESTERN - New
 $545,000Active4 beds 3 baths1,875 sq. ft.
$545,000Active4 beds 3 baths1,875 sq. ft.242 Monte Vista Ave, Charlottesville, VA 22903
MLS# VACO2000200Listed by: BRIGHTMLS OFFICE - Open Sun, 2 to 5pmNew
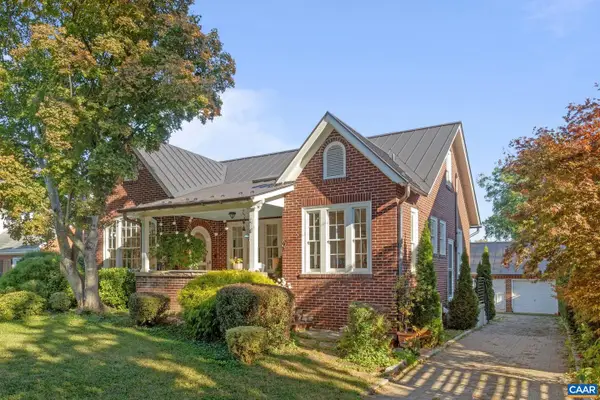 $1,125,000Active3 beds 2 baths1,904 sq. ft.
$1,125,000Active3 beds 2 baths1,904 sq. ft.674 Evergreen Ave, CHARLOTTESVILLE, VA 22902
MLS# 670417Listed by: HOWARD HANNA ROY WHEELER REALTY - CHARLOTTESVILLE - New
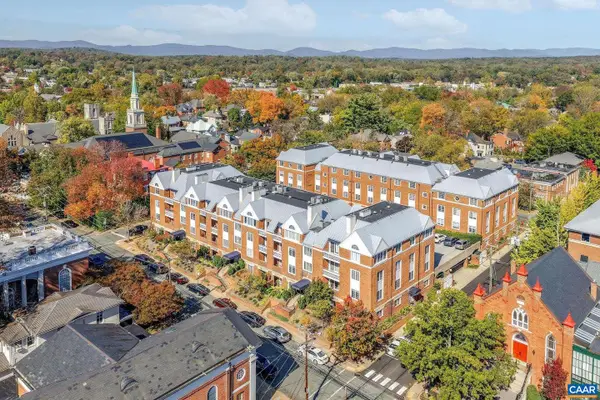 $624,900Active2 beds 2 baths1,150 sq. ft.
$624,900Active2 beds 2 baths1,150 sq. ft.237 East Jefferson St, CHARLOTTESVILLE, VA 22902
MLS# 670356Listed by: LORING WOODRIFF REAL ESTATE ASSOCIATES - New
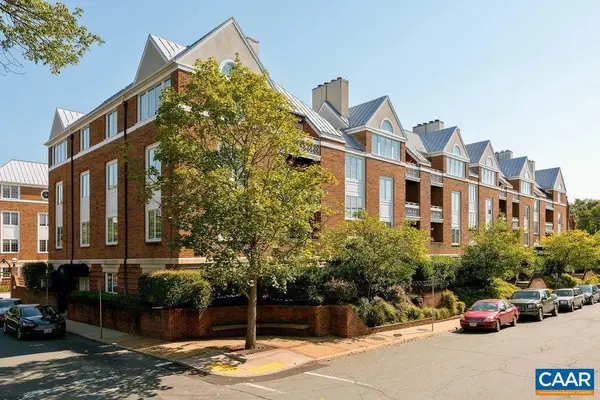 $600,000Active2 beds 2 baths1,150 sq. ft.
$600,000Active2 beds 2 baths1,150 sq. ft.253 East Jefferson St, CHARLOTTESVILLE, VA 22902
MLS# 670411Listed by: NEST REALTY GROUP - Open Sun, 1 to 3pmNew
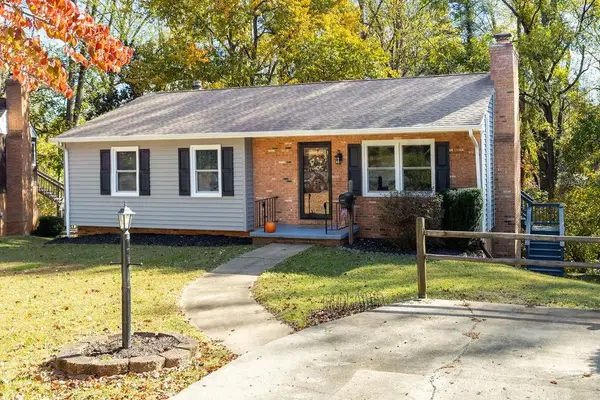 $499,900Active3 beds 3 baths2,078 sq. ft.
$499,900Active3 beds 3 baths2,078 sq. ft.1018 Glendale Rd, Charlottesville, VA 22901
MLS# 670401Listed by: LONG & FOSTER REAL ESTATE INC STAUNTON/WAYNESBORO - New
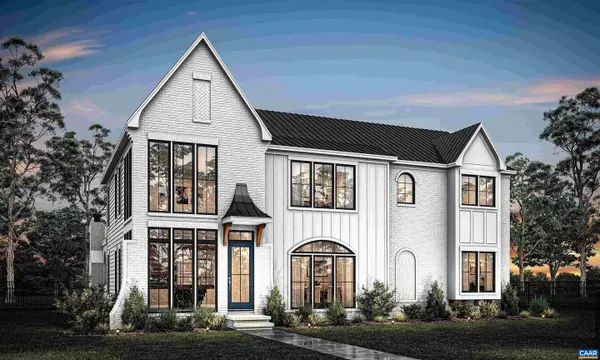 $3,695,000Active5 beds 6 baths4,198 sq. ft.
$3,695,000Active5 beds 6 baths4,198 sq. ft.303a&b Alderman Rd, CHARLOTTESVILLE, VA 22903
MLS# 670385Listed by: LORING WOODRIFF REAL ESTATE ASSOCIATES - New
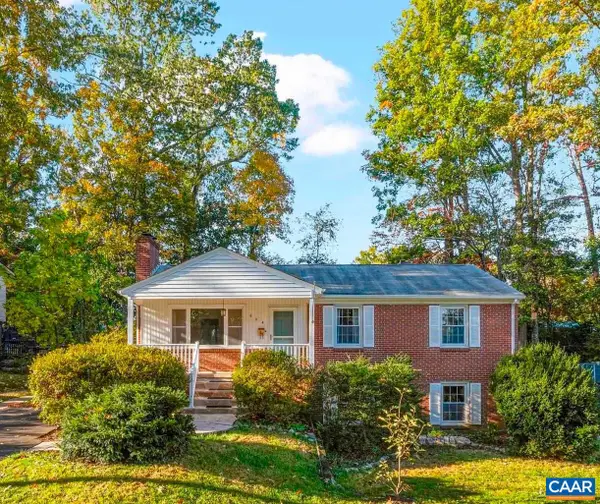 $525,000Active3 beds 2 baths1,829 sq. ft.
$525,000Active3 beds 2 baths1,829 sq. ft.604 Shamrock Rd, CHARLOTTESVILLE, VA 22903
MLS# 670372Listed by: REAL ESTATE III, INC. - New
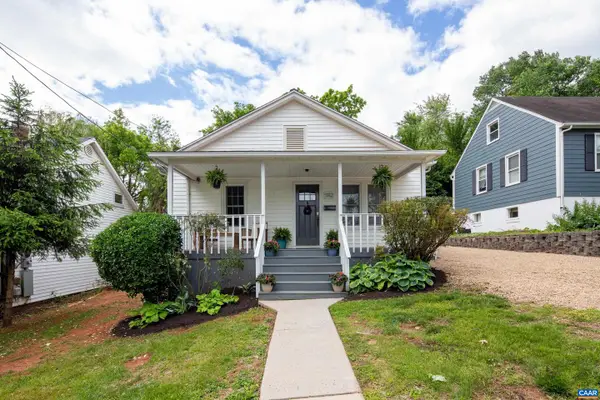 $525,000Active2 beds 1 baths833 sq. ft.
$525,000Active2 beds 1 baths833 sq. ft.1112 Montrose Ave, CHARLOTTESVILLE, VA 22902
MLS# 670268Listed by: KELLER WILLIAMS ALLIANCE - CHARLOTTESVILLE
