674 Evergreen Ave, Charlottesville, VA 22902
Local realty services provided by:ERA Cole Realty
674 Evergreen Ave,Charlottesville, VA 22902
$1,125,000
- 3 Beds
- 2 Baths
- 1,904 sq. ft.
- Single family
- Active
Upcoming open houses
- Sun, Oct 2602:00 pm - 05:00 pm
Listed by:caroline revercomb
Office:howard hanna roy wheeler realty - charlottesville
MLS#:670417
Source:BRIGHTMLS
Price summary
- Price:$1,125,000
- Price per sq. ft.:$324.96
About this home
OPEN SUNDAY, 10/26, 2?5 PM! Open your next chapter in this storybook c. 1930 cottage perfectly situated on dogwood-lined Evergreen Ave-one of North Downtown?s most beloved streets, along the 10-Miler route. A rare offering that blends timeless character w/ exquisite updates, this home delights at every turn. The inviting covered front porch and arched entry lead to a JEWEL BOX INTERIOR bathed in light streaming through architectural windows, 9.5' ceilings, handsome built-ins and white oak + southern yellow pine floors. The Karen Turner-designed kitchen is a SHOWSTOPPER, featuring Carrara marble counters, black walnut island, custom cabinetry, Bosch/Wolf appliances, built-in pantry + appliance storage + coffee bar. Sunny breakfast nook overlooks a peaceful backyard with IPE decking and built-in planters. MAIN LEVEL LIVING possible with 1st floor bedrooms and full bath. Upstairs offers a 3rd bedroom, 1/2 bath and flex space. Recent upgrades-NEW HVAC (2023), NEW metal roof (2021) + 2 EV chargers. Potential for fabulous carriage house/studio in detached 2 car garage w/ electric panel + water/sewer access. An ENTERTAINER'S DREAM and idyllic retreat just steps from the Downtown Mall, boutique shopping, fine dining and farmer's markets.,Glass Front Cabinets,Marble Counter,White Cabinets,Wood Cabinets,Wood Counter,Fireplace in Living Room
Contact an agent
Home facts
- Year built:1930
- Listing ID #:670417
- Added:1 day(s) ago
- Updated:October 26, 2025 at 02:34 AM
Rooms and interior
- Bedrooms:3
- Total bathrooms:2
- Full bathrooms:1
- Half bathrooms:1
- Living area:1,904 sq. ft.
Heating and cooling
- Cooling:Central A/C, Heat Pump(s)
- Heating:Hot Water, Natural Gas
Structure and exterior
- Roof:Metal
- Year built:1930
- Building area:1,904 sq. ft.
- Lot area:0.24 Acres
Schools
- High school:CHARLOTTESVILLE
- Middle school:WALKER & BUFORD
- Elementary school:BURNLEY-MORAN
Utilities
- Water:Public
- Sewer:Public Sewer
Finances and disclosures
- Price:$1,125,000
- Price per sq. ft.:$324.96
- Tax amount:$8,518 (2025)
New listings near 674 Evergreen Ave
- New
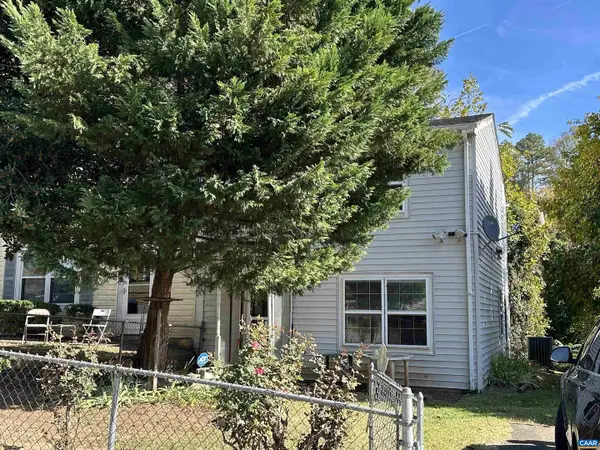 $234,500Active3 beds 2 baths1,200 sq. ft.
$234,500Active3 beds 2 baths1,200 sq. ft.966 Rock Creek Rd, CHARLOTTESVILLE, VA 22903
MLS# 670468Listed by: KELLER WILLIAMS ALLIANCE - CHARLOTTESVILLE - New
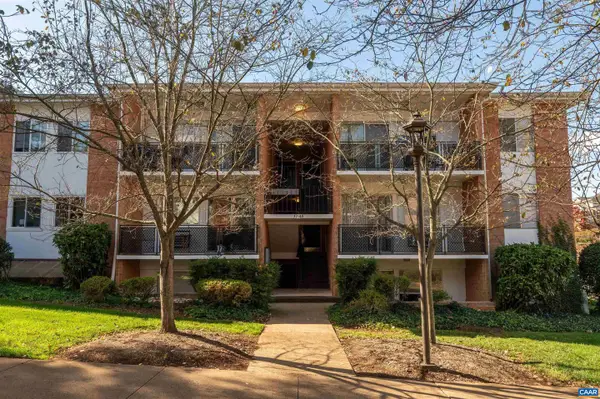 $239,900Active1 beds 1 baths669 sq. ft.
$239,900Active1 beds 1 baths669 sq. ft.1800 Jefferson Park Ave #39, CHARLOTTESVILLE, VA 22903
MLS# 670463Listed by: KELLER WILLIAMS ALLIANCE - CHARLOTTESVILLE - New
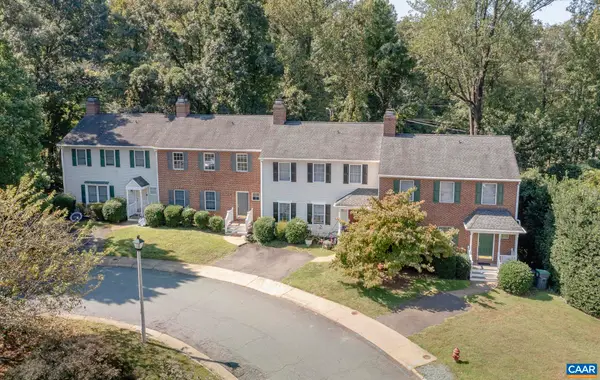 $349,900Active3 beds 3 baths1,588 sq. ft.
$349,900Active3 beds 3 baths1,588 sq. ft.116 Brandywine Ct, Charlottesville, VA 22901
MLS# 670460Listed by: REAL ESTATE III, INC. - New
 $349,900Active3 beds 3 baths1,568 sq. ft.
$349,900Active3 beds 3 baths1,568 sq. ft.116 Brandywine Ct #116, CHARLOTTESVILLE, VA 22901
MLS# 670460Listed by: REAL ESTATE III, INC. - New
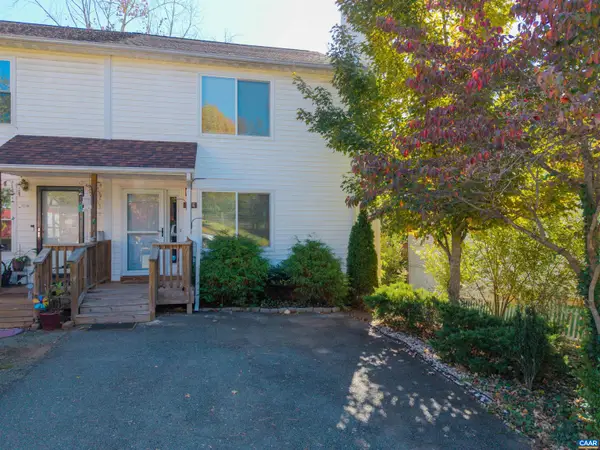 $340,900Active4 beds 3 baths1,800 sq. ft.
$340,900Active4 beds 3 baths1,800 sq. ft.314 Riverside Ave, CHARLOTTESVILLE, VA 22902
MLS# 670440Listed by: NEST REALTY GROUP - New
 $340,900Active4 beds 3 baths1,800 sq. ft.
$340,900Active4 beds 3 baths1,800 sq. ft.314 Riverside Ave, CHARLOTTESVILLE, VA 22902
MLS# 670440Listed by: NEST REALTY GROUP - New
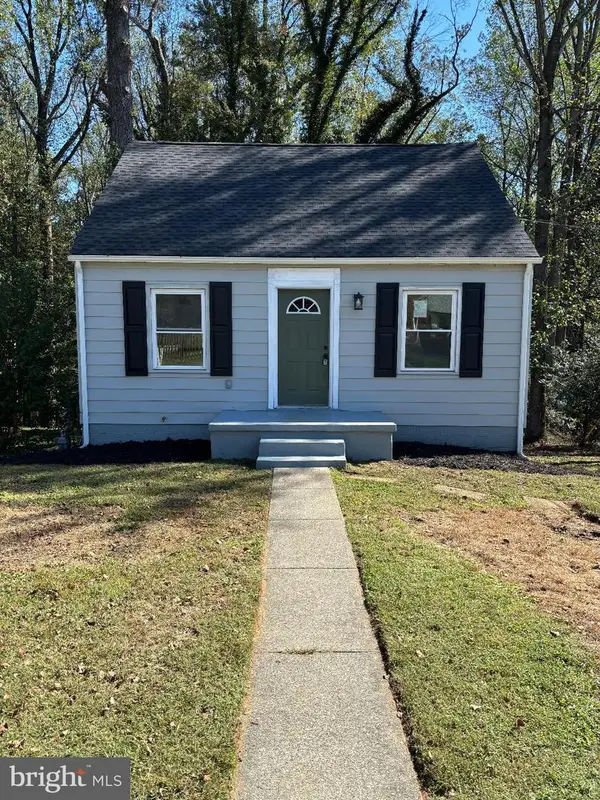 $545,000Active4 beds 3 baths1,875 sq. ft.
$545,000Active4 beds 3 baths1,875 sq. ft.242 Monte Vista Ave, CHARLOTTESVILLE, VA 22903
MLS# VACO2000200Listed by: NEW WESTERN - New
 $545,000Active4 beds 3 baths1,875 sq. ft.
$545,000Active4 beds 3 baths1,875 sq. ft.242 Monte Vista Ave, Charlottesville, VA 22903
MLS# VACO2000200Listed by: BRIGHTMLS OFFICE - Open Sun, 2 to 5pmNew
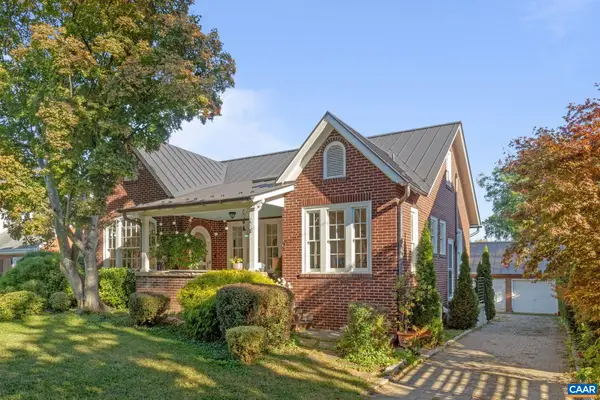 $1,125,000Active3 beds 2 baths3,462 sq. ft.
$1,125,000Active3 beds 2 baths3,462 sq. ft.674 Evergreen Ave, Charlottesville, VA 22902
MLS# 670417Listed by: HOWARD HANNA ROY WHEELER REALTY CO.- CHARLOTTESVILLE
