302 Palatine Ave, Charlottesville, VA 22902
Local realty services provided by:ERA Reed Realty, Inc.
302 Palatine Ave,Charlottesville, VA 22902
$460,000
- 3 Beds
- 3 Baths
- 1,210 sq. ft.
- Single family
- Active
Listed by:laura futty
Office:loring woodriff real estate associates
MLS#:669517
Source:BRIGHTMLS
Price summary
- Price:$460,000
- Price per sq. ft.:$348.22
About this home
MUST-SEE BELMONT GEM with MODERN UPDATES & SOLAR! This 3 bed, 2.5 bath home shines with stylish updates and energy-saving features in one of Charlottesville?s most vibrant neighborhoods. Sunlight pours through generous windows on the main level, where an airy living room flows to a stylish kitchen with breakfast nook & a sunny flex space ideal for lounging or a home office. Upstairs, the primary suite offers a renovated primary bath with modern fixtures, tiled shower with frameless glass door & fresh finishes; two additional bedrooms, all with durable laminate flooring & a full hall bath. Discerning upgrades include: new kitchen appliances, beautiful white solid-surface countertops and LVP flooring, rooftop solar panels, and a smart thermostat, to name a few. Step outside to a private deck & fully fenced back yard, perfect for lively gatherings or peaceful evenings. Desirable off-street parking & mature landscaping complete the picture. This move-in ready & thoughtfully updated home lives larger than the exterior would lead you to believe in Belmont?s trail-friendly enclave, just steps to Quarry Park, the Rivanna Trail System & Moores Creek, with easy access to I-64, and only minutes to downtown, 5th Street Station, Pantops & UVA.,Painted Cabinets,Solid Surface Counter
Contact an agent
Home facts
- Year built:1990
- Listing ID #:669517
- Added:1 day(s) ago
- Updated:October 03, 2025 at 09:46 PM
Rooms and interior
- Bedrooms:3
- Total bathrooms:3
- Full bathrooms:2
- Half bathrooms:1
- Living area:1,210 sq. ft.
Heating and cooling
- Cooling:Central A/C, Heat Pump(s), Programmable Thermostat
- Heating:Central, Heat Pump(s)
Structure and exterior
- Roof:Architectural Shingle
- Year built:1990
- Building area:1,210 sq. ft.
- Lot area:0.12 Acres
Schools
- High school:CHARLOTTESVILLE
- Middle school:WALKER & BUFORD
- Elementary school:JACKSON-VIA
Utilities
- Water:Public
- Sewer:Public Sewer
Finances and disclosures
- Price:$460,000
- Price per sq. ft.:$348.22
- Tax amount:$4,697 (2025)
New listings near 302 Palatine Ave
- New
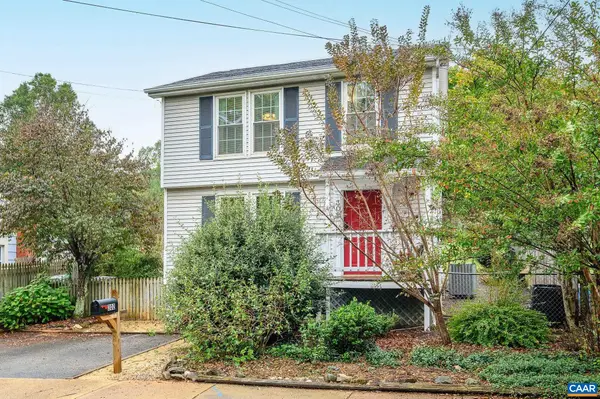 $460,000Active3 beds 3 baths1,321 sq. ft.
$460,000Active3 beds 3 baths1,321 sq. ft.302 Palatine Ave, Charlottesville, VA 22902
MLS# 669517Listed by: LORING WOODRIFF REAL ESTATE ASSOCIATES - Open Sat, 10am to 12pmNew
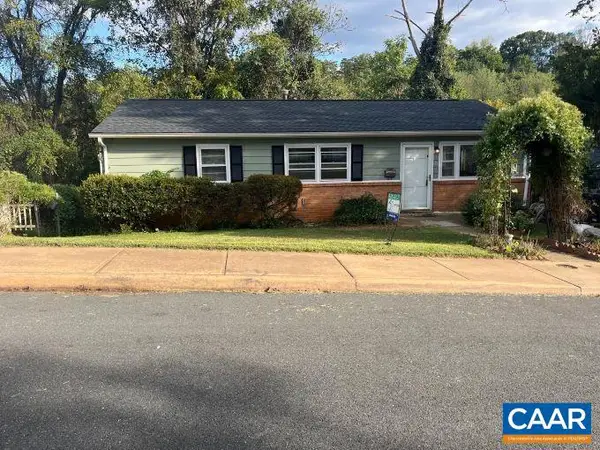 $459,900Active4 beds 2 baths1,944 sq. ft.
$459,900Active4 beds 2 baths1,944 sq. ft.1641 Meridian St, CHARLOTTESVILLE, VA 22902
MLS# 669524Listed by: HOMESELL REALTY - New
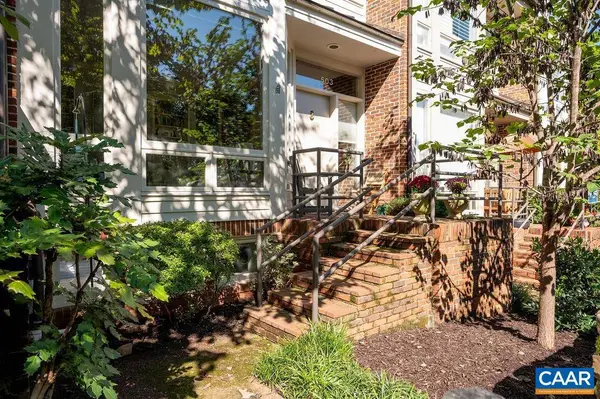 $995,000Active3 beds 4 baths2,782 sq. ft.
$995,000Active3 beds 4 baths2,782 sq. ft.503 Ne 2nd St, CHARLOTTESVILLE, VA 22902
MLS# 669600Listed by: NEST REALTY GROUP - New
 $995,000Active3 beds 4 baths2,968 sq. ft.
$995,000Active3 beds 4 baths2,968 sq. ft.503 2nd St Ne, Charlottesville, VA 22902
MLS# 669600Listed by: NEST REALTY GROUP - New
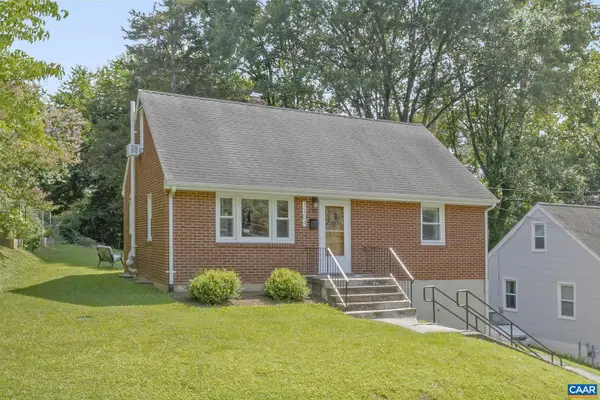 $415,000Active4 beds 1 baths1,015 sq. ft.
$415,000Active4 beds 1 baths1,015 sq. ft.1104 Forest Hills Ave, CHARLOTTESVILLE, VA 22903
MLS# 669610Listed by: NEST REALTY GROUP - Open Fri, 10am to 12pmNew
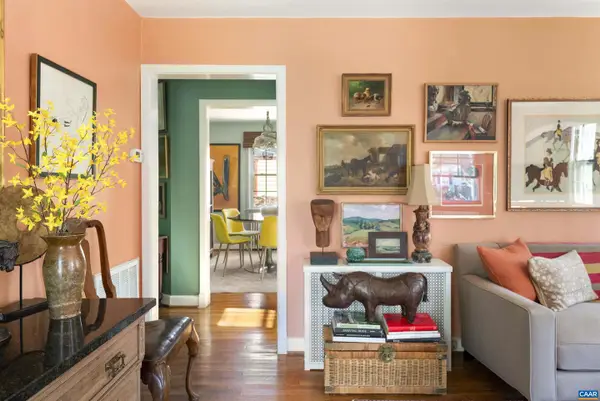 $589,000Active3 beds 2 baths1,450 sq. ft.
$589,000Active3 beds 2 baths1,450 sq. ft.1618 Greenleaf Ln, CHARLOTTESVILLE, VA 22903
MLS# 669633Listed by: NEST REALTY GROUP - New
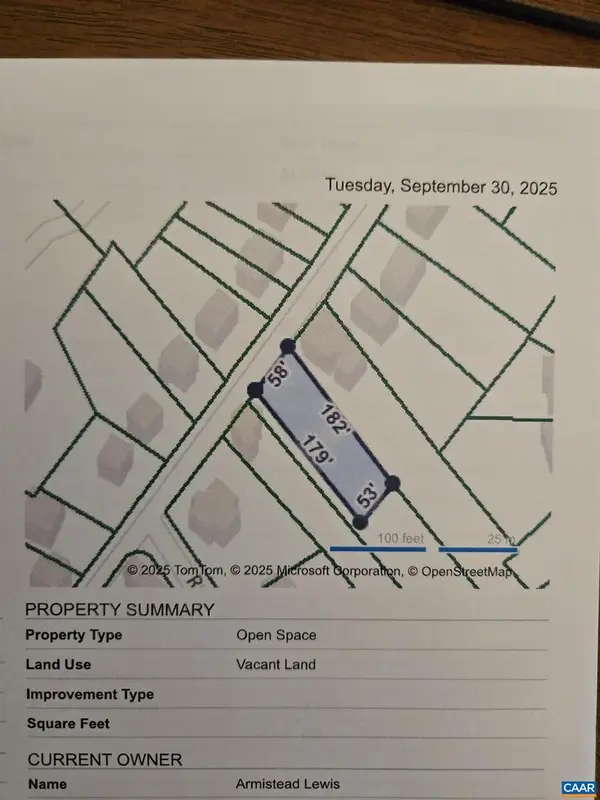 $147,000Active0.2 Acres
$147,000Active0.2 Acres834 Ridge St, CHARLOTTESVILLE, VA 22902
MLS# 669645Listed by: REAL ESTATE III, INC. - New
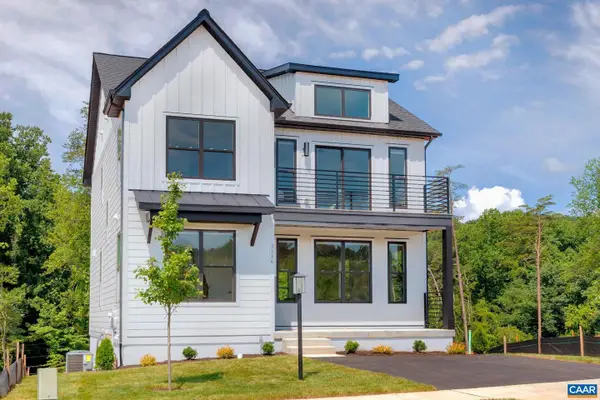 $589,900Active3 beds 3 baths2,040 sq. ft.
$589,900Active3 beds 3 baths2,040 sq. ft.22a Wardell Crest, CHARLOTTESVILLE, VA 22902
MLS# 669623Listed by: NEST REALTY GROUP - New
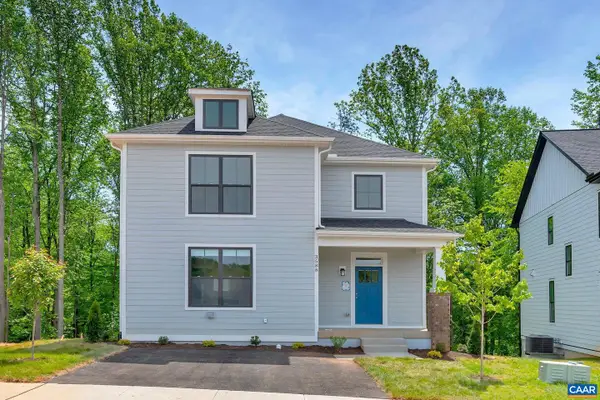 $639,900Active3 beds 3 baths2,410 sq. ft.
$639,900Active3 beds 3 baths2,410 sq. ft.22c Wardell Crest, CHARLOTTESVILLE, VA 22902
MLS# 669624Listed by: NEST REALTY GROUP
