Lot 19a Forest Dr, Chester Gap, VA 22623
Local realty services provided by:Mountain Realty ERA Powered
Lot 19a Forest Dr,Chester Gap, VA 22623
$419,000
- 3 Beds
- 2 Baths
- 1,288 sq. ft.
- Single family
- Pending
Listed by:charlotte l murphy
Office:weichert realtors - blue ribbon
MLS#:VARP2002198
Source:BRIGHTMLS
Price summary
- Price:$419,000
- Price per sq. ft.:$325.31
About this home
Be the first to call this brand-new home yours! Nestled in a peaceful small community just minutes from Flint Hill and Front Royal, this affordable new construction offers the perfect blend of modern comfort and country charm. Inside, you'll find a spacious open-concept layout featuring vaulted ceilings in the main living area and a bright great room complete with stainless steel appliances.
Enjoy indoor-outdoor living with a private deck off the dining area, easily accessed through sliding glass doors—ideal for morning coffee or evening unwinding. The inviting full-length front porch adds even more space to relax and embrace the serene surroundings.
With 3 generous bedrooms, 2 full baths, and interior stairs leading to a full walk-out basement with rough-in bath, there’s plenty of room to grow. Situated on a large, wooded lot, this home delivers both privacy and tranquility.
This home offers superb commuter access via US 522 & US 340 – straight to Front Royal & Winchester
and I‑66 via the Route 55 interchange at Front Royal.
Outdoor lovers will appreciate being close to Shenandoah National Park, the scenic Skyline Drive, and several access points to the Shenandoah River, offering hiking, kayaking, fishing, riding, and mountain biking right in your backyard.
Construction is nearly complete—schedule your private showing today!
Whether you're seeking a commuter-friendly location, a peaceful country retreat, or a gateway to outdoor adventure, this property delivers. A MUST TO SEE!!
Contact an agent
Home facts
- Year built:2025
- Listing ID #:VARP2002198
- Added:62 day(s) ago
- Updated:September 29, 2025 at 07:35 AM
Rooms and interior
- Bedrooms:3
- Total bathrooms:2
- Full bathrooms:2
- Living area:1,288 sq. ft.
Heating and cooling
- Cooling:Heat Pump(s)
- Heating:Electric, Heat Pump(s)
Structure and exterior
- Roof:Architectural Shingle
- Year built:2025
- Building area:1,288 sq. ft.
- Lot area:0.33 Acres
Utilities
- Water:Private, Well
- Sewer:Approved System
Finances and disclosures
- Price:$419,000
- Price per sq. ft.:$325.31
- Tax amount:$61 (2024)
New listings near Lot 19a Forest Dr
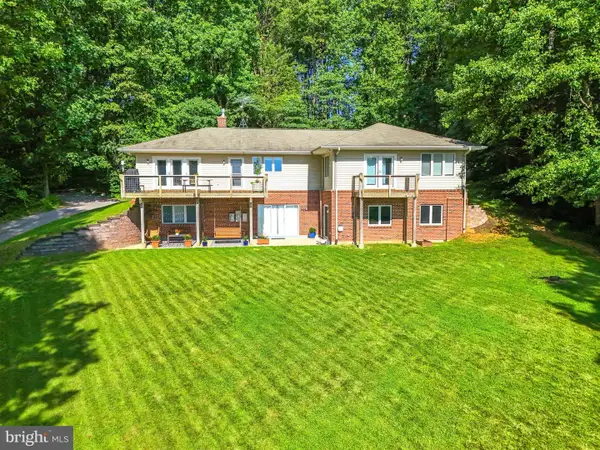 $699,900Active4 beds 4 baths3,914 sq. ft.
$699,900Active4 beds 4 baths3,914 sq. ft.46 Rock Ridge Ln, CHESTER GAP, VA 22623
MLS# VARP2002240Listed by: CENTURY 21 REDWOOD REALTY $399,900Active4 beds 2 baths2,304 sq. ft.
$399,900Active4 beds 2 baths2,304 sq. ft.115 Chester Gap Rd, CHESTER GAP, VA 22623
MLS# VARP2002154Listed by: WEICHERT REALTORS - BLUE RIBBON $499,900Active3 beds 3 baths
$499,900Active3 beds 3 baths130 Highland Way, CHESTER GAP, VA 22623
MLS# VARP2002156Listed by: SAMSON PROPERTIES $475,000Active5 beds 4 baths2,800 sq. ft.
$475,000Active5 beds 4 baths2,800 sq. ft.37 And 41 Headwaters Rd, CHESTER GAP, VA 22623
MLS# VARP2002142Listed by: RE/MAX REAL ESTATE CONNECTIONS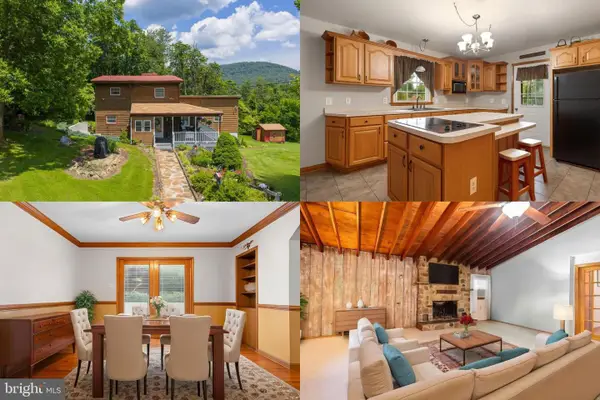 $600,000Active3 beds 3 baths1,962 sq. ft.
$600,000Active3 beds 3 baths1,962 sq. ft.4611 Remount Rd, FRONT ROYAL, VA 22630
MLS# VAWR2011464Listed by: KELLER WILLIAMS REALTY $260,000Active2 beds 1 baths610 sq. ft.
$260,000Active2 beds 1 baths610 sq. ft.14 Summit Point Dr, FRONT ROYAL, VA 22630
MLS# VAWR2011402Listed by: CHERI WOODARD REALTY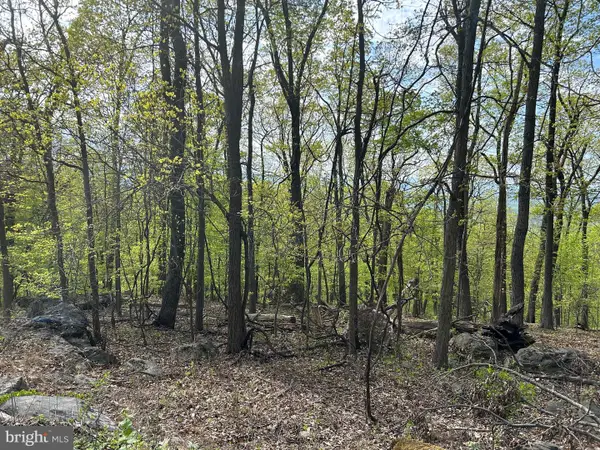 $45,250Active0 Acres
$45,250Active0 Acres0, CHESTER GAP, VA 22623
MLS# VARP2002068Listed by: UNITED REAL ESTATE HORIZON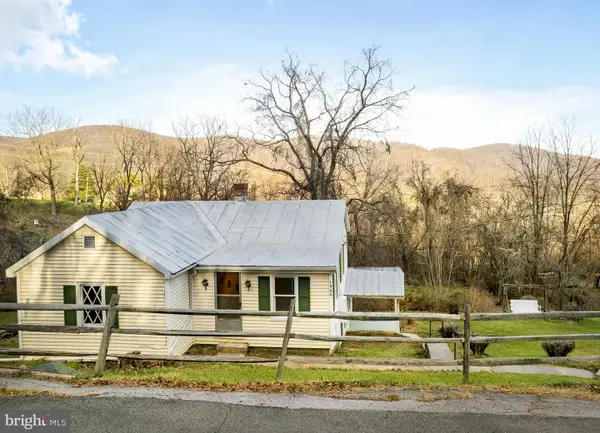 $210,000Active3 beds 1 baths1,390 sq. ft.
$210,000Active3 beds 1 baths1,390 sq. ft.1960 Zachary Taylor Hwy, FRONT ROYAL, VA 22630
MLS# VARP2001810Listed by: THE HIMES GROUP, LLC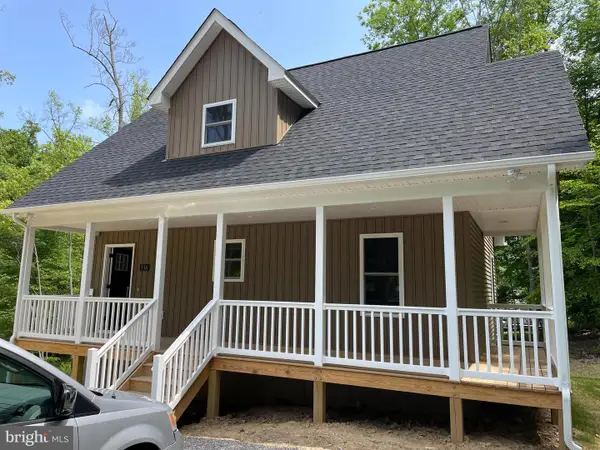 $439,000Active3 beds 3 baths1,500 sq. ft.
$439,000Active3 beds 3 baths1,500 sq. ft.Apache Trail, CHESTER GAP, VA 22623
MLS# VARP2001638Listed by: KELLER WILLIAMS REALTY
