4401 Village Garden Circle, Chester, VA 23831
Local realty services provided by:ERA Woody Hogg & Assoc.
4401 Village Garden Circle,Chester, VA 23831
$429,000
- 3 Beds
- 3 Baths
- 2,502 sq. ft.
- Single family
- Active
Listed by:florence harrison
Office:first choice realty
MLS#:2526077
Source:RV
Price summary
- Price:$429,000
- Price per sq. ft.:$171.46
- Monthly HOA dues:$175
About this home
Gentle Reduction: All brick 1.5 story home with Owners Suite on First floor and you can walk right in from rear or garage NO STEPS. Living/room/kitchen and family room have a fresh coat of paint. Open floor plan with living and dining room features: crown molding and chair railing, hardwood floors and column. Kitchen has custom cabinets, REMOVEABLE ISLAND, pull drawers, large pantry and hardwood floors. Family room is off from kitchen with vented gas fireplace and hardwood floors. Owners suite has new carpet and large walk in closet, Master bath, custom cabinets, large ceramic tile shower, double vanity and closet. 2nd bedroom new carpet also on first floor and bathroom. Large 3rd bedroom on second floor with full bath and floored attic. The home has a lot of closets down stairs and up. The 2 car garage is in the rear with cabinets, flip gutters for convenience, storm doors, central vacuum. Microwave, dishwasher replaced 2019, Hot Water tank replaced 6/2025, Central air replaced 14 seers 3/2022 and coils replaced 3/2022. Garage is in the rear 20'4" X 20'5"HOA fee covers, lawn maintenance, irrigation system, snow removal and trash pickup. Chester Village Green has a village feel, where you can walk the sidewalks to Chester Library, Perkinson Center, drug store, restaurants, boutique shops, farmers market on Saturday. There are only 34 homes in Easy Living 55 and older area and do not come on the market often. Must see home!
Contact an agent
Home facts
- Year built:2005
- Listing ID #:2526077
- Added:45 day(s) ago
- Updated:November 02, 2025 at 03:31 PM
Rooms and interior
- Bedrooms:3
- Total bathrooms:3
- Full bathrooms:3
- Living area:2,502 sq. ft.
Heating and cooling
- Cooling:Central Air
- Heating:Geothermal, Natural Gas
Structure and exterior
- Year built:2005
- Building area:2,502 sq. ft.
- Lot area:0.14 Acres
Schools
- High school:Thomas Dale
- Middle school:Carver
- Elementary school:Ecoff
Utilities
- Water:Public
- Sewer:Public Sewer
Finances and disclosures
- Price:$429,000
- Price per sq. ft.:$171.46
- Tax amount:$3,774 (2025)
New listings near 4401 Village Garden Circle
- New
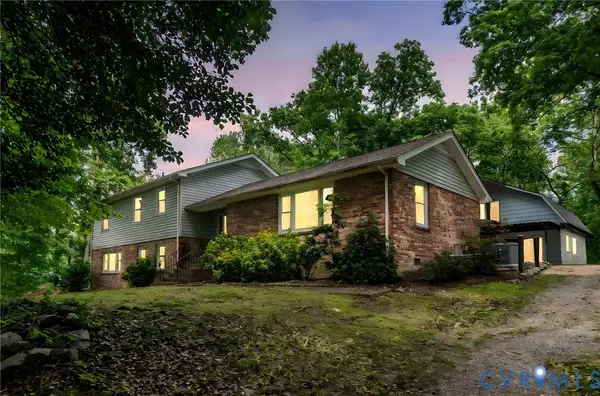 $409,000Active4 beds 3 baths2,525 sq. ft.
$409,000Active4 beds 3 baths2,525 sq. ft.13101 Harrowgate Road, Chester, VA 23831
MLS# 2530416Listed by: VIRGINIA CAPITAL REALTY - New
 $522,500Active4 beds 3 baths2,908 sq. ft.
$522,500Active4 beds 3 baths2,908 sq. ft.4805 Wellington Farms Drive, Chester, VA 23831
MLS# 2530125Listed by: LONG & FOSTER REALTORS - New
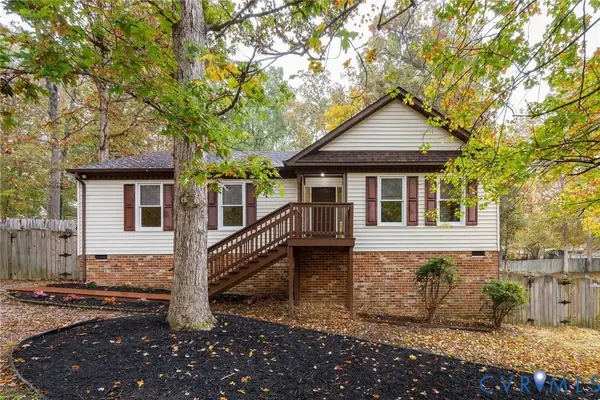 $315,000Active3 beds 2 baths1,334 sq. ft.
$315,000Active3 beds 2 baths1,334 sq. ft.3031 Maplevale Road, Chesterfield, VA 23831
MLS# 2529355Listed by: THE STEELE GROUP 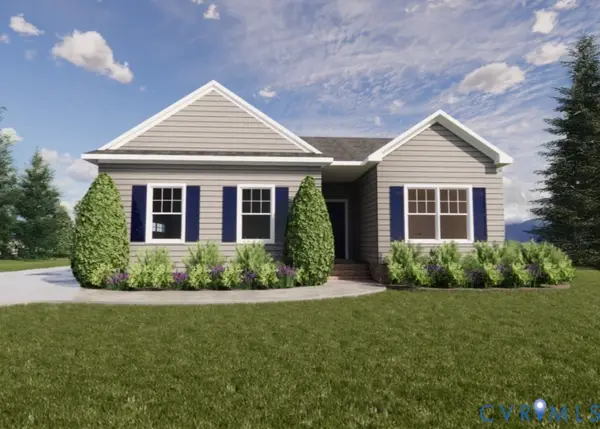 $409,950Active3 beds 2 baths1,454 sq. ft.
$409,950Active3 beds 2 baths1,454 sq. ft.12618 Poplar Village Place, Chester, VA 23831
MLS# 2528272Listed by: REALTY RICHMOND $529,456Pending5 beds 3 baths2,624 sq. ft.
$529,456Pending5 beds 3 baths2,624 sq. ft.4306 Poplar Village Drive, Chester, VA 23831
MLS# 2530306Listed by: REALTY RICHMOND- Open Sun, 1 to 3pmNew
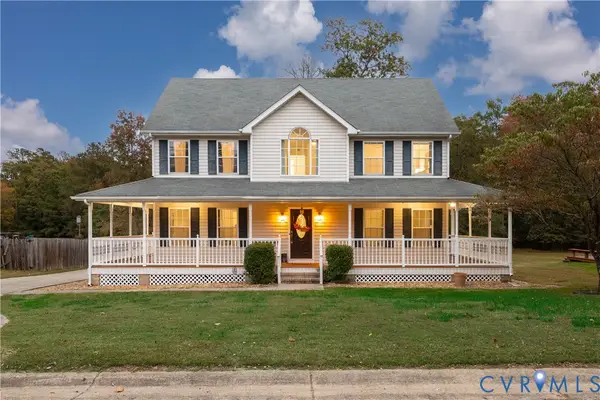 $445,000Active4 beds 3 baths2,576 sq. ft.
$445,000Active4 beds 3 baths2,576 sq. ft.13501 Orchard Wood Court, Chester, VA 23836
MLS# 2529353Listed by: TYLER REALTY GROUP - New
 $329,999Active3 beds 2 baths1,803 sq. ft.
$329,999Active3 beds 2 baths1,803 sq. ft.2955 Sand Hills Drive, Chester, VA 23831
MLS# 2529402Listed by: KW METRO CENTER - New
 $199,900Active3 beds 4 baths2,333 sq. ft.
$199,900Active3 beds 4 baths2,333 sq. ft.4520 Crossgate Road, Chester, VA 23831
MLS# 2530083Listed by: EXP REALTY LLC - New
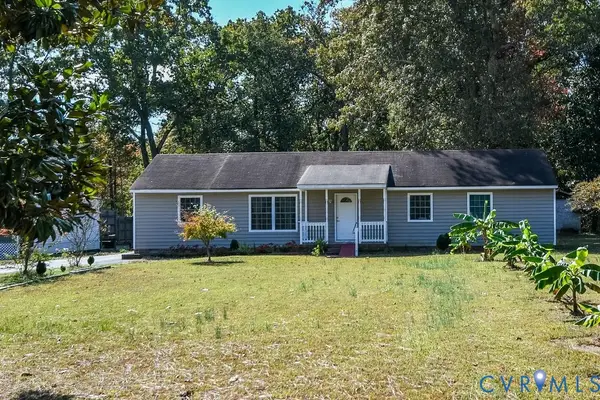 $320,000Active5 beds 2 baths1,560 sq. ft.
$320,000Active5 beds 2 baths1,560 sq. ft.4701 Ecoff Avenue, Chesterfield, VA 23831
MLS# 2529875Listed by: VIRGINIA CAPITAL REALTY - New
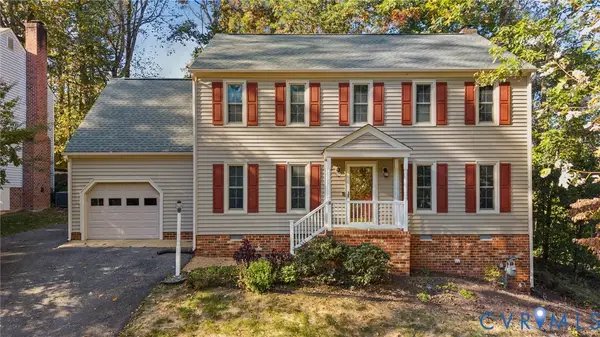 $369,900Active4 beds 3 baths2,218 sq. ft.
$369,900Active4 beds 3 baths2,218 sq. ft.4717 Cedar Cliff Road, Chester, VA 23831
MLS# 2529518Listed by: REAL BROKER LLC
