4428 Village Garden Circle, Chester, VA 23831
Local realty services provided by:ERA Woody Hogg & Assoc.
4428 Village Garden Circle,Chester, VA 23831
$459,900
- 3 Beds
- 2 Baths
- 2,350 sq. ft.
- Single family
- Pending
Listed by:florence harrison
Office:first choice realty
MLS#:2526083
Source:RV
Price summary
- Price:$459,900
- Price per sq. ft.:$195.7
- Monthly HOA dues:$175
About this home
Brick front rancher with no steps into the home, 3 bedrooms, 2 bath patio rancher with 2 car garage w/garage door openers. Walk right into to open floor plan with hardwood floors in living/dining room/ kitchen and family room. The living room has vaulted ceiling open to the dining room. The kitchen offers custom cabinets, granite countertops, pull out drawers, under cabinet lighting and a bar looking into the family room. Family room has custom cabinets on both side of the ventless gas fireplace. As you are going out to rear of home there is a comfortable sunroom with ceramic tile flooring, Anderson Windows and split heat/air system with french door to take you to a private patio. Primary bedroom has wood floors, large walk in closet and upgraded bath with double sinks and vanity, walk in ceramic tile large shower with seat. Two other bedrooms are carpeted w/closets. The utility room has cabinets over washer and dryer and built in ironing board. The garage is finished and there are no steps from garage to directly enter the home. This home has alarm system, surround sound wired and leafless gutters. Hot water heater replaced 2013, Central air replaced 8/19, coils replaced 8/2019, air purifier 10/2011. HOA covers lawn maintenance (cut grass, fertilize, mulch, trim bushes) irrigation system is maintained by HOA except water. Snow removal and trash pickup is included too. Chester Village has a village feel, you can walk on sidewalk to Chester Library, Perkinson Center, restaurants, drug store, boutique shops and farmers market on Saturdays. This home is a one of kind and you must see to appreciate.
Contact an agent
Home facts
- Year built:2005
- Listing ID #:2526083
- Added:45 day(s) ago
- Updated:November 02, 2025 at 07:48 AM
Rooms and interior
- Bedrooms:3
- Total bathrooms:2
- Full bathrooms:2
- Living area:2,350 sq. ft.
Heating and cooling
- Cooling:Central Air, Electric
- Heating:Geothermal, Natural Gas
Structure and exterior
- Year built:2005
- Building area:2,350 sq. ft.
- Lot area:0.25 Acres
Schools
- High school:Thomas Dale
- Middle school:Carver
- Elementary school:Ecoff
Utilities
- Water:Public
- Sewer:Public Sewer
Finances and disclosures
- Price:$459,900
- Price per sq. ft.:$195.7
- Tax amount:$3,596 (2025)
New listings near 4428 Village Garden Circle
- New
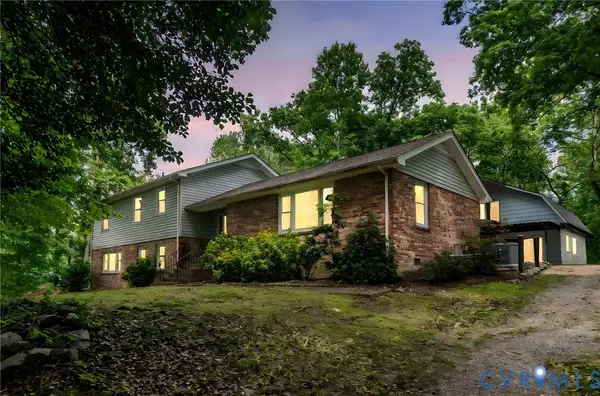 $409,000Active4 beds 3 baths2,525 sq. ft.
$409,000Active4 beds 3 baths2,525 sq. ft.13101 Harrowgate Road, Chester, VA 23831
MLS# 2530416Listed by: VIRGINIA CAPITAL REALTY - New
 $522,500Active4 beds 3 baths2,908 sq. ft.
$522,500Active4 beds 3 baths2,908 sq. ft.4805 Wellington Farms Drive, Chester, VA 23831
MLS# 2530125Listed by: LONG & FOSTER REALTORS - New
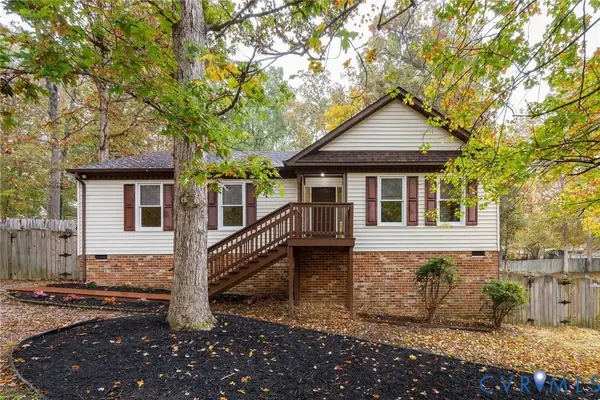 $315,000Active3 beds 2 baths1,334 sq. ft.
$315,000Active3 beds 2 baths1,334 sq. ft.3031 Maplevale Road, Chesterfield, VA 23831
MLS# 2529355Listed by: THE STEELE GROUP 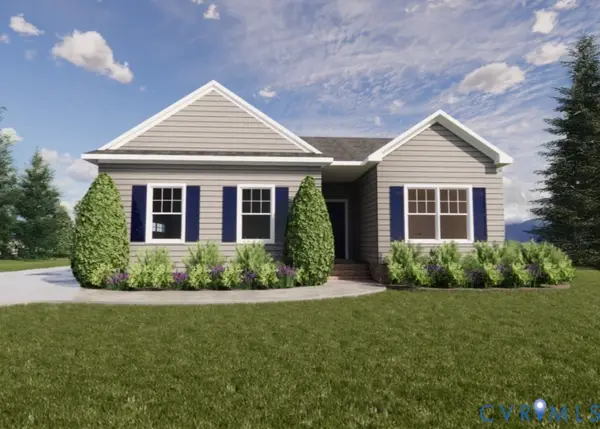 $409,950Active3 beds 2 baths1,454 sq. ft.
$409,950Active3 beds 2 baths1,454 sq. ft.12618 Poplar Village Place, Chester, VA 23831
MLS# 2528272Listed by: REALTY RICHMOND $529,456Pending5 beds 3 baths2,624 sq. ft.
$529,456Pending5 beds 3 baths2,624 sq. ft.4306 Poplar Village Drive, Chester, VA 23831
MLS# 2530306Listed by: REALTY RICHMOND- Open Sun, 1 to 3pmNew
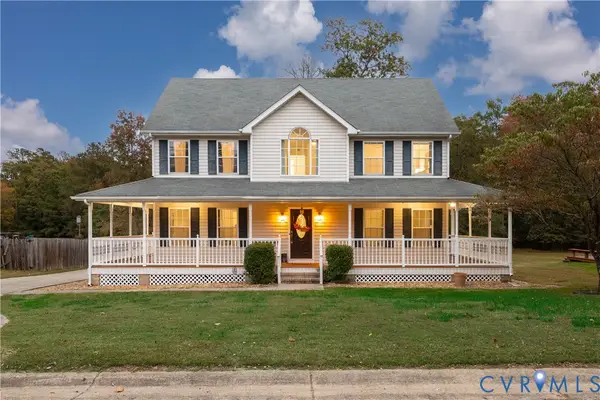 $445,000Active4 beds 3 baths2,576 sq. ft.
$445,000Active4 beds 3 baths2,576 sq. ft.13501 Orchard Wood Court, Chester, VA 23836
MLS# 2529353Listed by: TYLER REALTY GROUP - New
 $329,999Active3 beds 2 baths1,803 sq. ft.
$329,999Active3 beds 2 baths1,803 sq. ft.2955 Sand Hills Drive, Chester, VA 23831
MLS# 2529402Listed by: KW METRO CENTER - New
 $199,900Active3 beds 4 baths2,333 sq. ft.
$199,900Active3 beds 4 baths2,333 sq. ft.4520 Crossgate Road, Chester, VA 23831
MLS# 2530083Listed by: EXP REALTY LLC - New
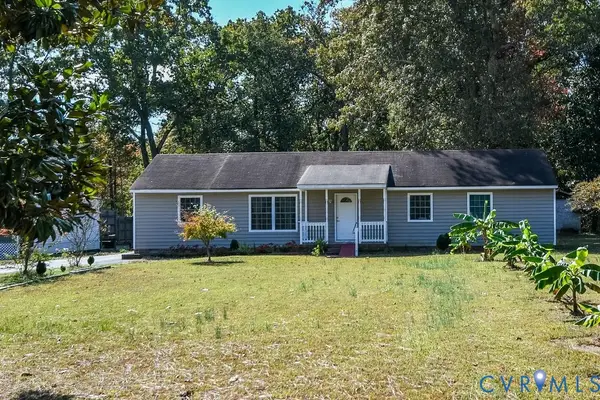 $320,000Active5 beds 2 baths1,560 sq. ft.
$320,000Active5 beds 2 baths1,560 sq. ft.4701 Ecoff Avenue, Chesterfield, VA 23831
MLS# 2529875Listed by: VIRGINIA CAPITAL REALTY - New
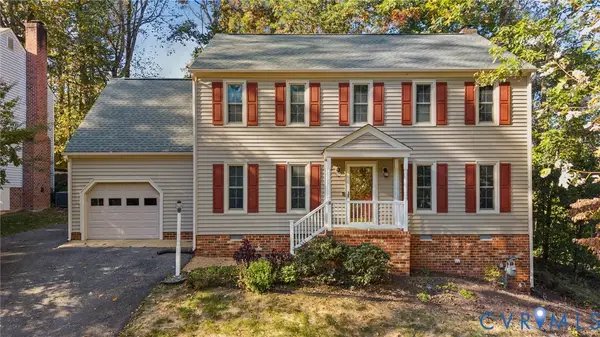 $369,900Active4 beds 3 baths2,218 sq. ft.
$369,900Active4 beds 3 baths2,218 sq. ft.4717 Cedar Cliff Road, Chester, VA 23831
MLS# 2529518Listed by: REAL BROKER LLC
