5212 Nairn Lane, Chester, VA 23831
Local realty services provided by:ERA Real Estate Professionals
5212 Nairn Lane,Chester, VA 23831
$500,000
- 4 Beds
- 4 Baths
- 2,619 sq. ft.
- Single family
- Pending
Listed by:brian hunt
Office:real broker llc.
MLS#:2525157
Source:RV
Price summary
- Price:$500,000
- Price per sq. ft.:$190.91
- Monthly HOA dues:$13
About this home
Welcome to 5212 Nairn Lane — a beautifully updated and meticulously cared-for home in the heart of Chester. This move-in ready property is loaded with upgrades, giving the next owners years of peace of mind and modern comfort.
Inside, the renovated kitchen (2019) features granite countertops, a tile backsplash, and waterproof LVP flooring, with all appliances, including refrigerator, conveying. The first-floor primary suite offers convenience and luxury with a spacious walk-in closet, laundry just steps away, and an upgraded bathroom showcasing a large walk-in tile shower (2021). Additional highlights include beautiful hardwood flooring in the foyer, hall, study and dining room, plus carpet installed just three years ago.
Major system updates have already been handled. The home features two HVAC systems, including a high-end Carrier Woodfin Legacy Series unit installed in June 2025 with a transferable warranty and maintenance contract, while the second system was replaced just four years ago. Both units include Nest smart thermostats and transferable service agreements. A whole house generator installed in 2017 and serviced annually, a roof only FOUR years old, and an ADT security system ready for transfer add even more value.
In addition, all windows and doors were replaced just two years ago with Westshore Homes products in a $30,000 upgrade, and LeafFilter gutter guards with a limited lifetime warranty were installed at the same time. A French drain system ensures excellent drainage, and the home was recently power washed for added curb appeal.
Outdoor living shines with a brand new deck completed in February 2025, followed by a professional Envirowash cleaning and high-end stain and seal treatment in July. The yard is supported by an irrigation system, making it easy to keep the landscaping lush. With three walk-in closets and every major update from mechanicals to roof, to windows to outdoor spaces already complete, this is a home you can truly move into and enjoy for years to come!
Contact an agent
Home facts
- Year built:1999
- Listing ID #:2525157
- Added:47 day(s) ago
- Updated:November 02, 2025 at 07:48 AM
Rooms and interior
- Bedrooms:4
- Total bathrooms:4
- Full bathrooms:3
- Half bathrooms:1
- Living area:2,619 sq. ft.
Heating and cooling
- Cooling:Central Air
- Heating:Electric, Heat Pump
Structure and exterior
- Roof:Composition
- Year built:1999
- Building area:2,619 sq. ft.
- Lot area:0.48 Acres
Schools
- High school:Matoaca
- Middle school:Carver
- Elementary school:Wells
Utilities
- Water:Public
- Sewer:Public Sewer
Finances and disclosures
- Price:$500,000
- Price per sq. ft.:$190.91
- Tax amount:$3,732 (2024)
New listings near 5212 Nairn Lane
- New
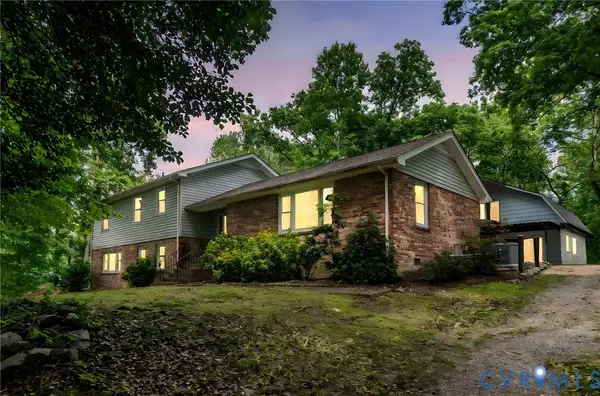 $409,000Active4 beds 3 baths2,525 sq. ft.
$409,000Active4 beds 3 baths2,525 sq. ft.13101 Harrowgate Road, Chester, VA 23831
MLS# 2530416Listed by: VIRGINIA CAPITAL REALTY - New
 $522,500Active4 beds 3 baths2,908 sq. ft.
$522,500Active4 beds 3 baths2,908 sq. ft.4805 Wellington Farms Drive, Chester, VA 23831
MLS# 2530125Listed by: LONG & FOSTER REALTORS - New
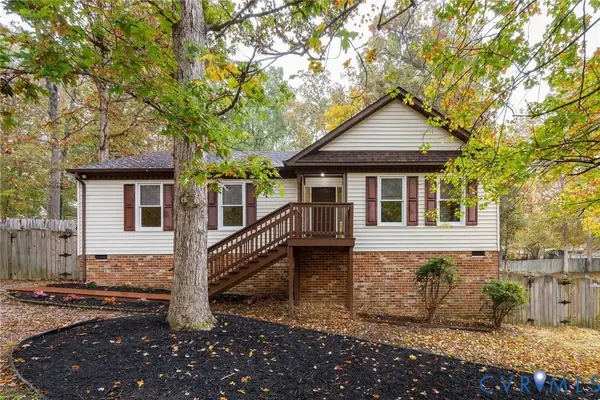 $315,000Active3 beds 2 baths1,334 sq. ft.
$315,000Active3 beds 2 baths1,334 sq. ft.3031 Maplevale Road, Chesterfield, VA 23831
MLS# 2529355Listed by: THE STEELE GROUP 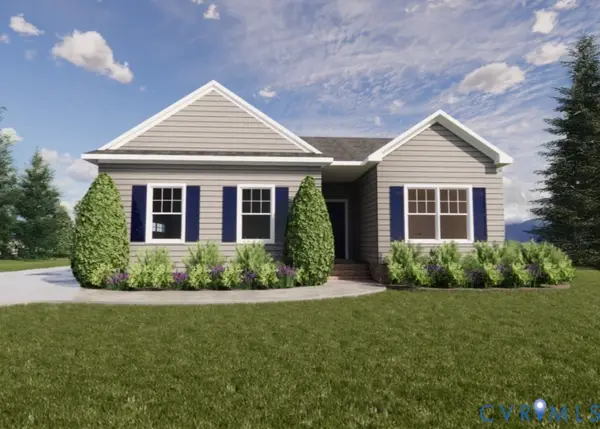 $409,950Active3 beds 2 baths1,454 sq. ft.
$409,950Active3 beds 2 baths1,454 sq. ft.12618 Poplar Village Place, Chester, VA 23831
MLS# 2528272Listed by: REALTY RICHMOND $529,456Pending5 beds 3 baths2,624 sq. ft.
$529,456Pending5 beds 3 baths2,624 sq. ft.4306 Poplar Village Drive, Chester, VA 23831
MLS# 2530306Listed by: REALTY RICHMOND- Open Sun, 1 to 3pmNew
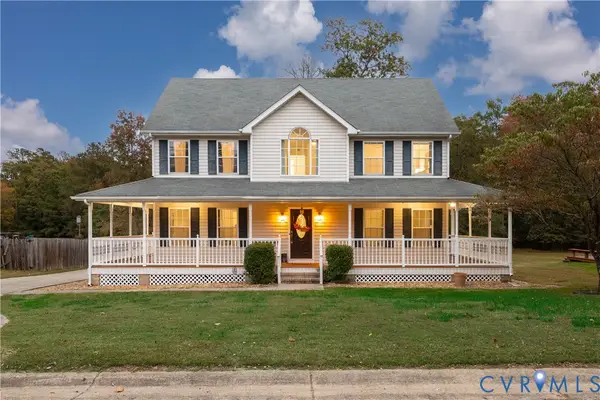 $445,000Active4 beds 3 baths2,576 sq. ft.
$445,000Active4 beds 3 baths2,576 sq. ft.13501 Orchard Wood Court, Chester, VA 23836
MLS# 2529353Listed by: TYLER REALTY GROUP - New
 $329,999Active3 beds 2 baths1,803 sq. ft.
$329,999Active3 beds 2 baths1,803 sq. ft.2955 Sand Hills Drive, Chester, VA 23831
MLS# 2529402Listed by: KW METRO CENTER - New
 $199,900Active3 beds 4 baths2,333 sq. ft.
$199,900Active3 beds 4 baths2,333 sq. ft.4520 Crossgate Road, Chester, VA 23831
MLS# 2530083Listed by: EXP REALTY LLC - New
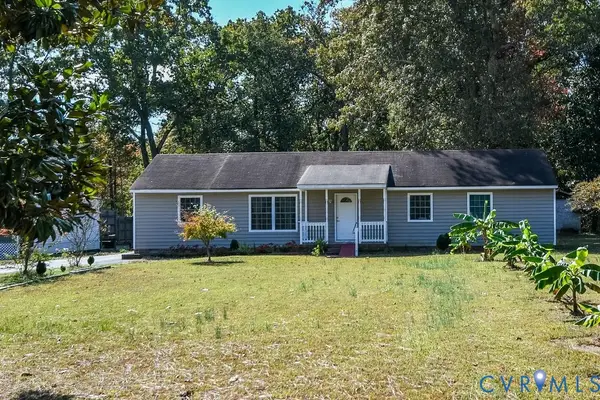 $320,000Active5 beds 2 baths1,560 sq. ft.
$320,000Active5 beds 2 baths1,560 sq. ft.4701 Ecoff Avenue, Chesterfield, VA 23831
MLS# 2529875Listed by: VIRGINIA CAPITAL REALTY - New
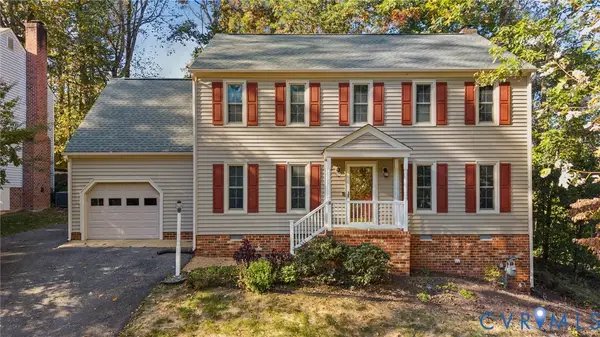 $369,900Active4 beds 3 baths2,218 sq. ft.
$369,900Active4 beds 3 baths2,218 sq. ft.4717 Cedar Cliff Road, Chester, VA 23831
MLS# 2529518Listed by: REAL BROKER LLC
