11016 Timonium Drive, Chesterfield, VA 23831
Local realty services provided by:ERA Real Estate Professionals
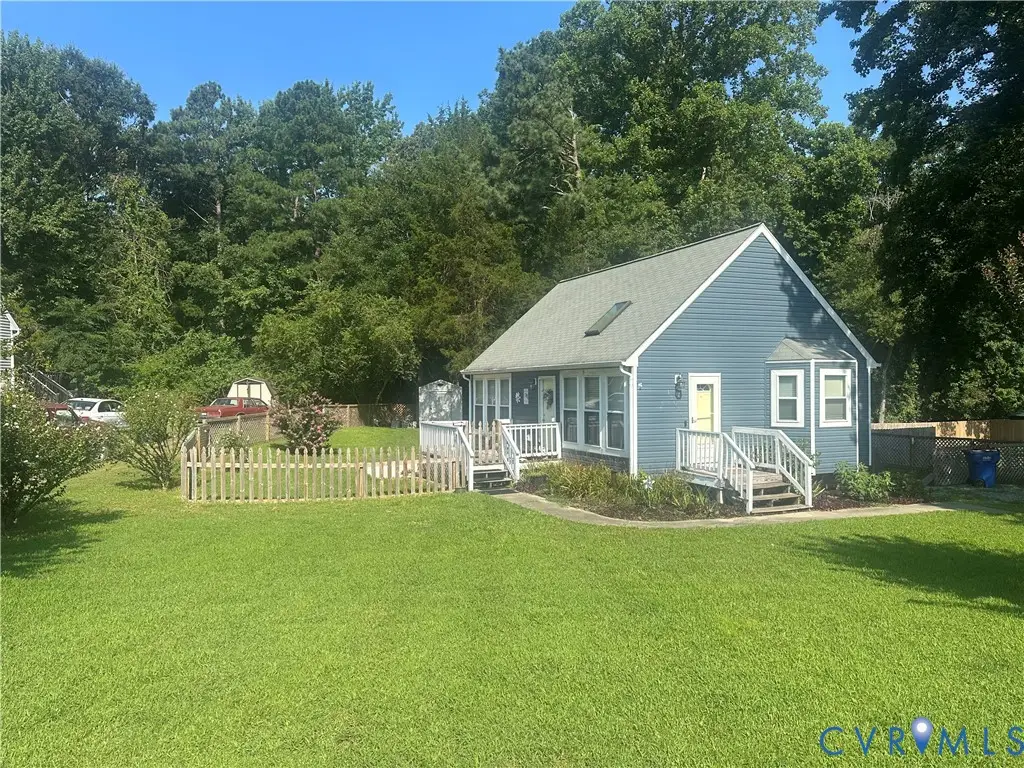
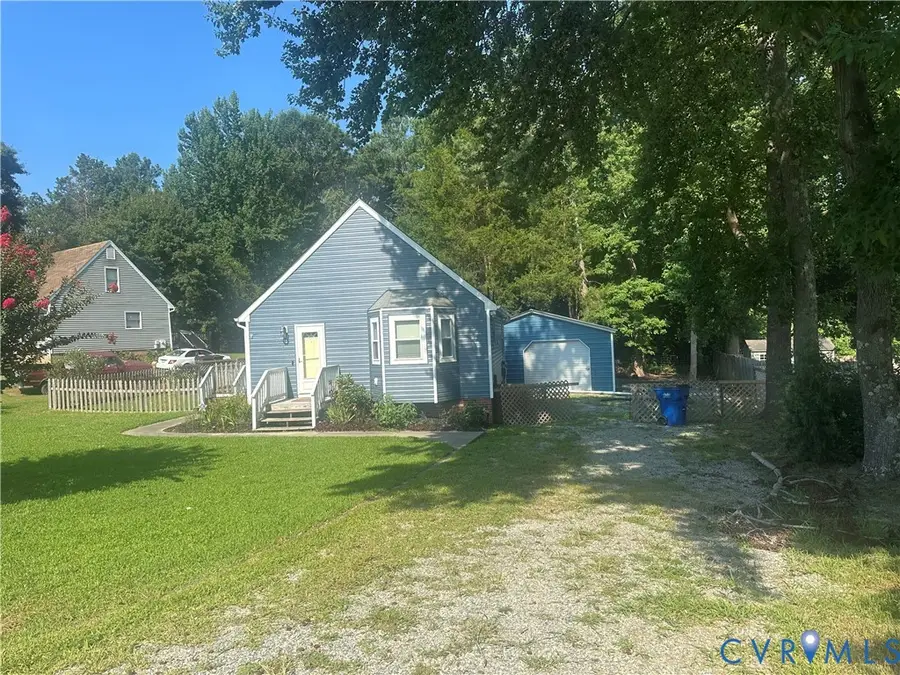
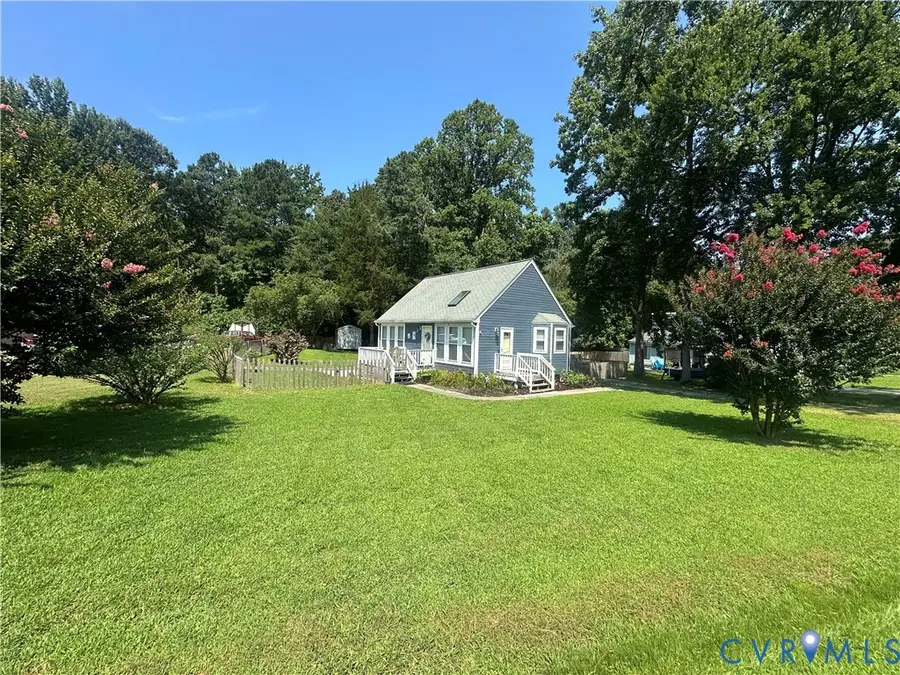
11016 Timonium Drive,Chesterfield, VA 23831
$275,000
- 2 Beds
- 1 Baths
- 1,029 sq. ft.
- Single family
- Active
Listed by:mark boykin
Office:boykin realty llc.
MLS#:2521014
Source:RV
Price summary
- Price:$275,000
- Price per sq. ft.:$267.25
About this home
Great starter home in Mineola subdivision. Kitchen has been updated with new granite countertops, stove, microwave, dishwasher and lighting in breakfast area. Within the 3-4 years there has been new carpet in living room and stairs, electrical upgraded to 200 amp. Roof is estimated around 5-6 years. This property has an amazing living room with vaulted ceilings, skylight, 2 first floor bedrooms and a full bathroom. The upstairs is a large loft, that could be easily petitioned/finished into a 3rd bedroom. Detached garage was built 2+/- years ago and is 24' x 26' with front and rear access. There is a RV parking pad next to the detached garage. Rear deck and concrete patio are a great place to see the rear yard, with a wooded privacy at the rear. Property utilizes passive solar to help heating. Detached shed has electricity. Stacked washer and dryer in utility closet. Siding was replaced 2-3 years ago. Virtual tour is virtually staged. New storm door for deck has been purchased and will be installed prior to closing.
Contact an agent
Home facts
- Year built:1986
- Listing Id #:2521014
- Added:19 day(s) ago
- Updated:August 14, 2025 at 02:31 PM
Rooms and interior
- Bedrooms:2
- Total bathrooms:1
- Full bathrooms:1
- Living area:1,029 sq. ft.
Heating and cooling
- Cooling:Window Units
- Heating:Baseboard, Electric
Structure and exterior
- Roof:Asphalt
- Year built:1986
- Building area:1,029 sq. ft.
- Lot area:0.26 Acres
Schools
- High school:Thomas Dale
- Middle school:Elizabeth Davis
- Elementary school:Curtis
Utilities
- Water:Public
- Sewer:Public Sewer
Finances and disclosures
- Price:$275,000
- Price per sq. ft.:$267.25
- Tax amount:$2,226 (2025)
New listings near 11016 Timonium Drive
- New
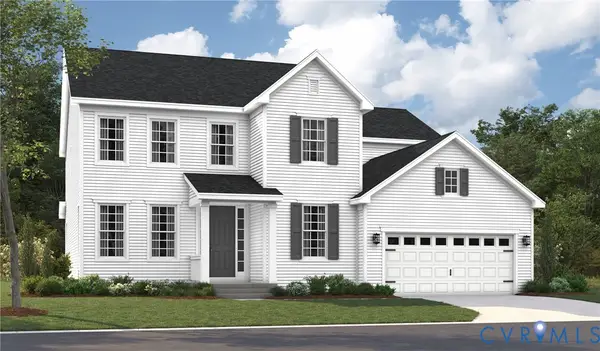 $919,999Active6 beds 5 baths3,630 sq. ft.
$919,999Active6 beds 5 baths3,630 sq. ft.14301 Summercreek Terrace, Chesterfield, VA 23832
MLS# 2522919Listed by: ICON REALTY GROUP - New
 $859,999Active5 beds 3 baths3,240 sq. ft.
$859,999Active5 beds 3 baths3,240 sq. ft.9618 Summercreek Trail, Chesterfield, VA 23832
MLS# 2522875Listed by: ICON REALTY GROUP - New
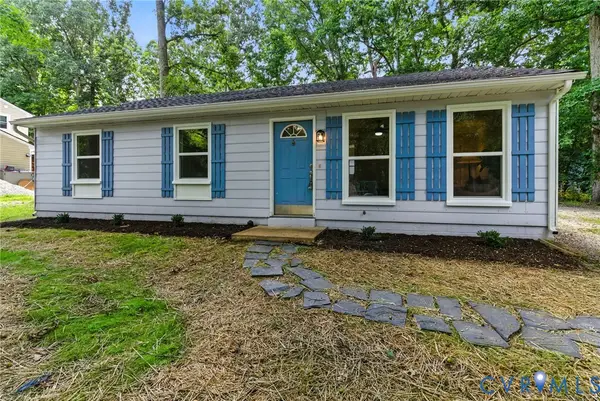 $299,000Active3 beds 1 baths1,040 sq. ft.
$299,000Active3 beds 1 baths1,040 sq. ft.5430 Solaris Drive, Chesterfield, VA 23832
MLS# 2520465Listed by: LIZ MOORE & ASSOCIATES - New
 $579,777Active4 beds 3 baths2,354 sq. ft.
$579,777Active4 beds 3 baths2,354 sq. ft.2604 Lilybank Place, Chesterfield, VA 23112
MLS# 2520955Listed by: KELLER WILLIAMS REALTY - New
 $425,000Active4 beds 3 baths2,222 sq. ft.
$425,000Active4 beds 3 baths2,222 sq. ft.14206 Triple Crown Drive, Chesterfield, VA 23112
MLS# 2519144Listed by: RE/MAX COMMONWEALTH - New
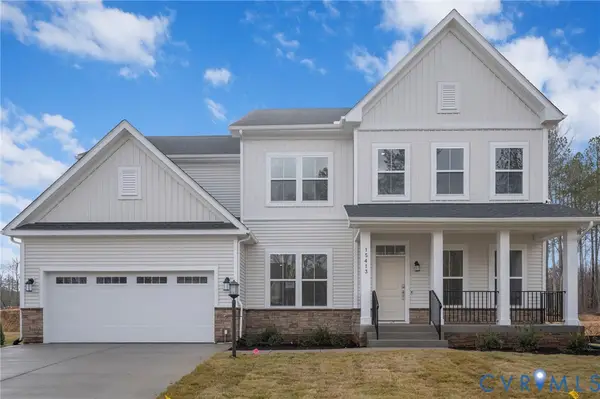 $652,840Active5 beds 5 baths3,859 sq. ft.
$652,840Active5 beds 5 baths3,859 sq. ft.8712 Centerline Drive, Chesterfield, VA 23832
MLS# 2522653Listed by: KEETON & CO REAL ESTATE - New
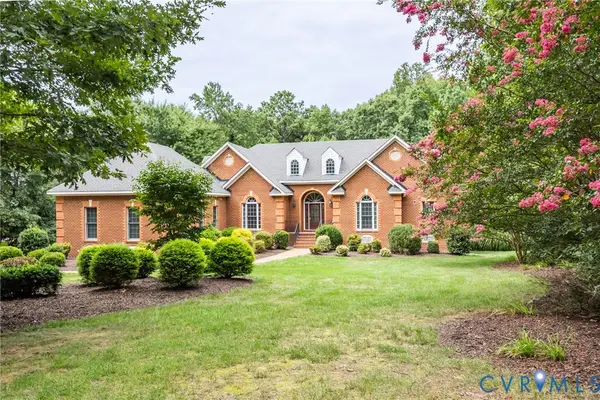 $699,000Active5 beds 4 baths4,200 sq. ft.
$699,000Active5 beds 4 baths4,200 sq. ft.13902 Summersedge Terrace, Chesterfield, VA 23832
MLS# 2522675Listed by: REAL BROKER LLC  $527,645Pending3 beds 3 baths2,600 sq. ft.
$527,645Pending3 beds 3 baths2,600 sq. ft.16413 Creekstone Point Avenue, Chesterfield, VA 23120
MLS# 2522624Listed by: BOONE HOMES INC- New
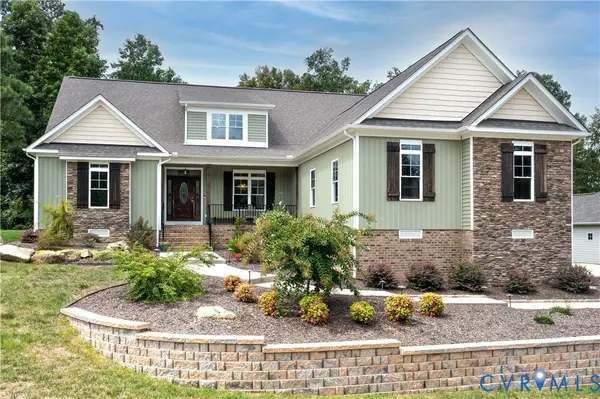 Listed by ERA$964,000Active3 beds 3 baths3,524 sq. ft.
Listed by ERA$964,000Active3 beds 3 baths3,524 sq. ft.8143 Lake Margaret Terrace, Chesterfield, VA 23838
MLS# 2522133Listed by: NAPIER REALTORS ERA  $675,000Pending4 beds 3 baths3,034 sq. ft.
$675,000Pending4 beds 3 baths3,034 sq. ft.9106 Haynes Bridge Road, Chesterfield, VA 23832
MLS# 2522607Listed by: VALENTINE PROPERTIES
